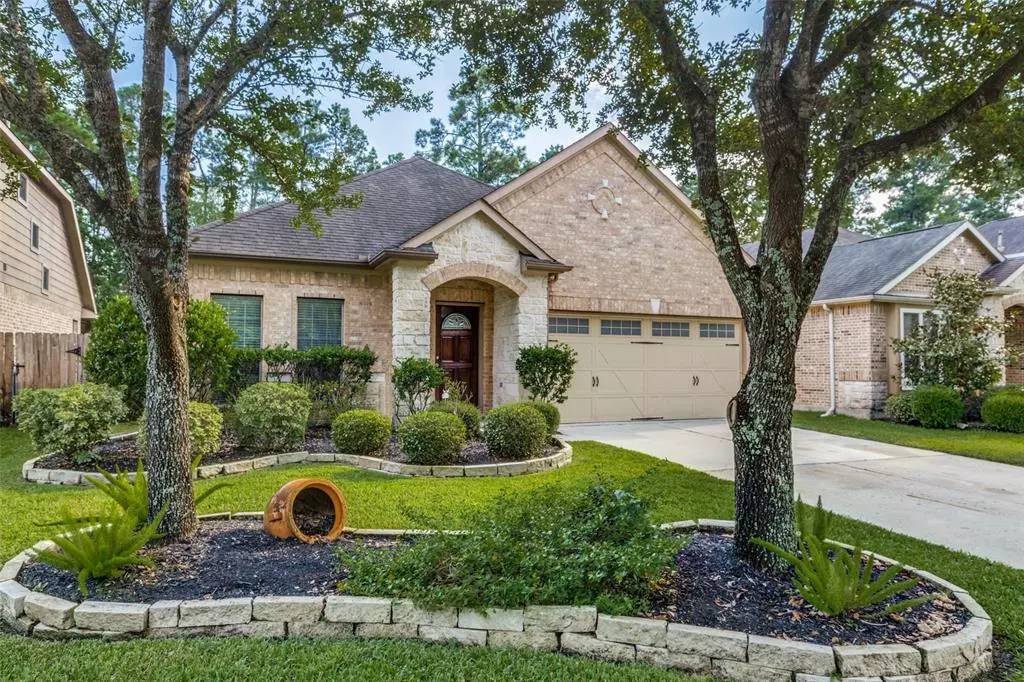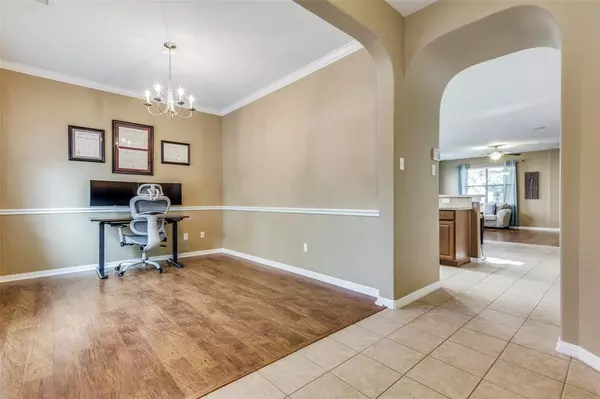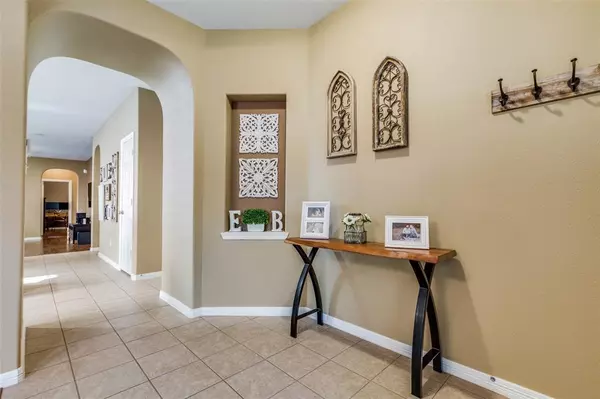3 Beds
2 Baths
1,844 SqFt
3 Beds
2 Baths
1,844 SqFt
Key Details
Property Type Single Family Home
Sub Type Single Family Detached
Listing Status Active
Purchase Type For Rent
Square Footage 1,844 sqft
Subdivision Oakhurst
MLS Listing ID 30913843
Style Ranch
Bedrooms 3
Full Baths 2
Rental Info One Year
Year Built 2007
Available Date 2024-01-05
Lot Size 6,500 Sqft
Acres 0.1492
Property Description
Location
State TX
County Montgomery
Community Oakhurst At Kingwood
Area Kingwood Nw/Oakhurst
Rooms
Bedroom Description All Bedrooms Down,Primary Bed - 1st Floor,Walk-In Closet
Other Rooms Breakfast Room, Family Room, Formal Dining, Utility Room in House
Master Bathroom Primary Bath: Double Sinks, Primary Bath: Separate Shower, Secondary Bath(s): Tub/Shower Combo
Den/Bedroom Plus 3
Kitchen Breakfast Bar, Kitchen open to Family Room, Pantry
Interior
Interior Features Alarm System - Owned, Dryer Included, Fire/Smoke Alarm, Fully Sprinklered, Refrigerator Included, Washer Included, Window Coverings
Heating Central Gas
Cooling Central Electric
Flooring Laminate, Tile
Appliance Dryer Included, Refrigerator, Washer Included
Exterior
Exterior Feature Back Yard Fenced, Patio/Deck, Screens, Sprinkler System, Trash Pick Up
Parking Features Attached Garage
Garage Spaces 2.0
Garage Description Double-Wide Driveway
Utilities Available None Provided
Street Surface Concrete,Gutters
Private Pool No
Building
Lot Description In Golf Course Community, Subdivision Lot
Story 1
Water Water District
New Construction No
Schools
Elementary Schools Bens Branch Elementary School
Middle Schools Woodridge Forest Middle School
High Schools West Fork High School
School District 39 - New Caney
Others
Pets Allowed Not Allowed
Senior Community No
Restrictions Deed Restrictions
Tax ID 8351-00-01200
Energy Description Attic Vents,Ceiling Fans,Digital Program Thermostat,HVAC>13 SEER,Insulated/Low-E windows
Disclosures No Disclosures
Special Listing Condition No Disclosures
Pets Allowed Not Allowed

"My job is to find and attract mastery-based agents to the office, protect the culture, and make sure everyone is happy! "






