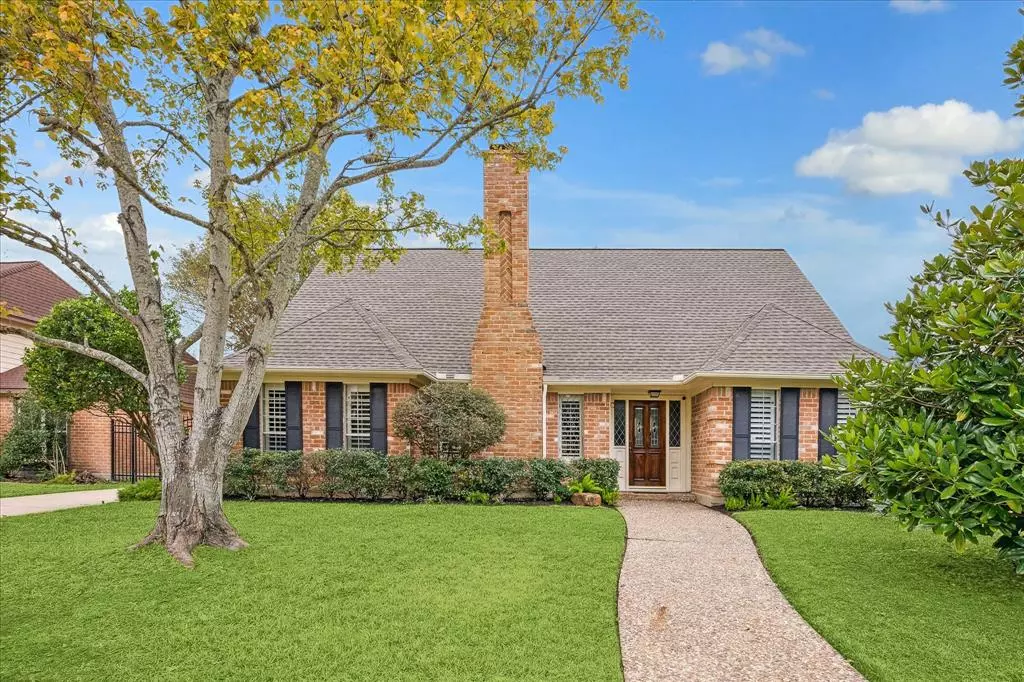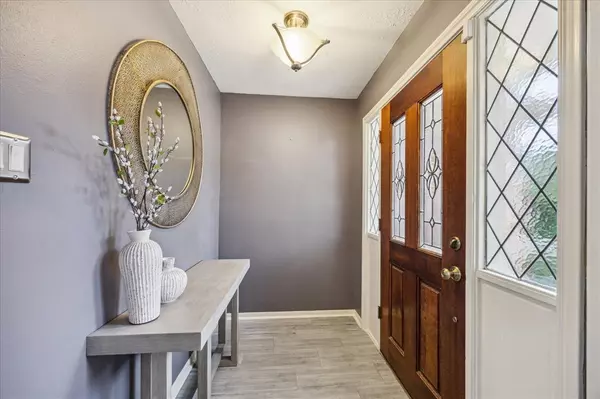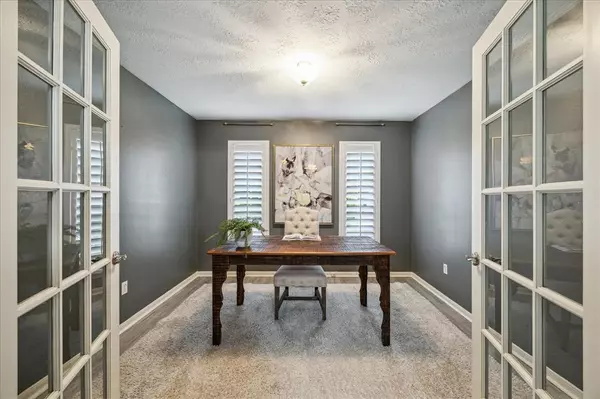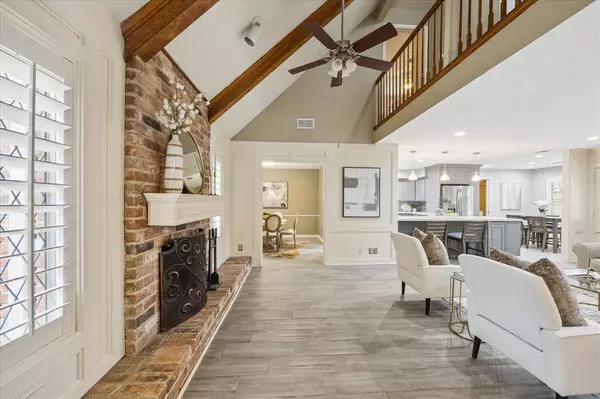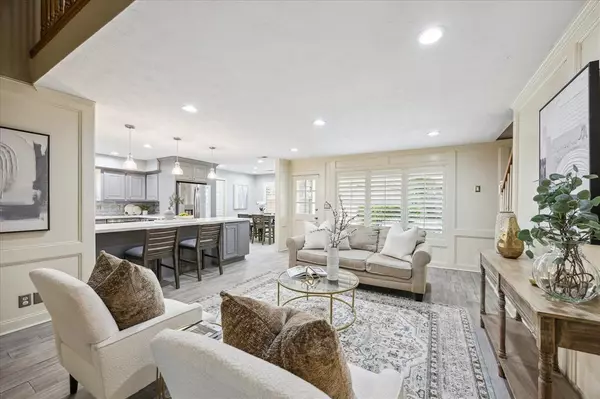4 Beds
2.1 Baths
2,153 SqFt
4 Beds
2.1 Baths
2,153 SqFt
Key Details
Property Type Single Family Home
Listing Status Option Pending
Purchase Type For Sale
Square Footage 2,153 sqft
Price per Sqft $180
Subdivision Village West
MLS Listing ID 13922854
Style Traditional
Bedrooms 4
Full Baths 2
Half Baths 1
HOA Fees $829/ann
HOA Y/N 1
Year Built 1978
Annual Tax Amount $7,376
Tax Year 2023
Lot Size 8,260 Sqft
Acres 0.1896
Property Description
The home's thoughtful layout features an open kitchen/living room, breakfast and dining rooms, along with the primary bedroom and attached flex space for an office, nursery or sitting area all on the primary floor. Three bedrooms and full bath upstairs complete the space.
Relax outside and enjoy the large backyard under the covered patio, or stay warm inside next to the wood burning (equipped with gas) fireplace.
Whichever you prefer you are sure to feel right at home on this sweet street. Come check this one out!
Location
State TX
County Harris
Area Energy Corridor
Interior
Interior Features Alarm System - Owned, Fire/Smoke Alarm, High Ceiling, Window Coverings
Heating Central Gas
Cooling Central Electric
Flooring Tile
Fireplaces Number 1
Fireplaces Type Gas Connections, Wood Burning Fireplace
Exterior
Exterior Feature Back Yard Fenced, Patio/Deck, Sprinkler System
Parking Features Attached/Detached Garage
Garage Spaces 2.0
Garage Description Auto Driveway Gate, Auto Garage Door Opener
Roof Type Composition
Accessibility Driveway Gate
Private Pool No
Building
Lot Description Subdivision Lot
Dwelling Type Free Standing
Story 2
Foundation Slab
Lot Size Range 0 Up To 1/4 Acre
Sewer Public Sewer
Water Public Water
Structure Type Brick
New Construction No
Schools
Elementary Schools Askew Elementary School
Middle Schools Revere Middle School
High Schools Westside High School
School District 27 - Houston
Others
HOA Fee Include Clubhouse
Senior Community No
Restrictions Deed Restrictions
Tax ID 111-172-000-0029
Tax Rate 2.0148
Disclosures Owner/Agent, Sellers Disclosure
Special Listing Condition Owner/Agent, Sellers Disclosure

"My job is to find and attract mastery-based agents to the office, protect the culture, and make sure everyone is happy! "

