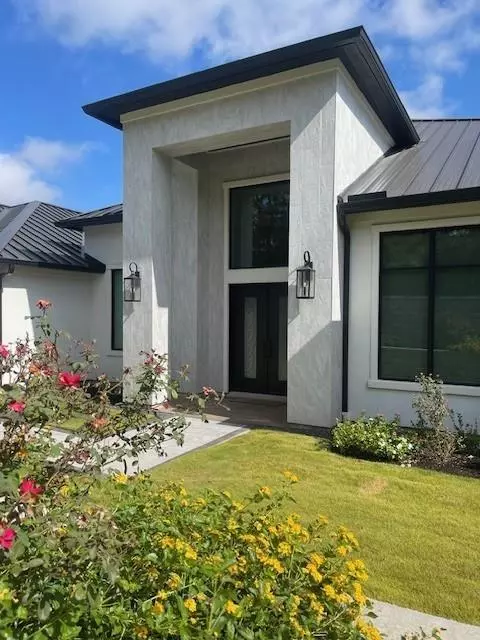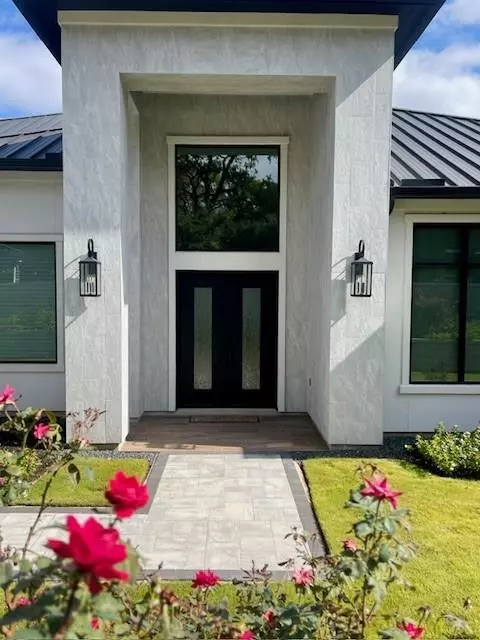4 Beds
4.1 Baths
5,207 SqFt
4 Beds
4.1 Baths
5,207 SqFt
Key Details
Property Type Single Family Home
Listing Status Active
Purchase Type For Sale
Square Footage 5,207 sqft
Price per Sqft $552
Subdivision Traditions
MLS Listing ID 11053630
Style Contemporary/Modern,Traditional
Bedrooms 4
Full Baths 4
Half Baths 1
HOA Y/N 1
Year Built 2022
Annual Tax Amount $27,911
Tax Year 2023
Lot Size 0.521 Acres
Acres 0.5214
Property Description
Location
State TX
County Brazos
Community Traditions
Rooms
Bedroom Description All Bedrooms Down,En-Suite Bath,Walk-In Closet
Other Rooms Family Room, Gameroom Down, Home Office/Study, Utility Room in House
Master Bathroom Primary Bath: Double Sinks, Primary Bath: Separate Shower, Primary Bath: Soaking Tub
Interior
Interior Features Alarm System - Owned, Fire/Smoke Alarm, Formal Entry/Foyer, High Ceiling, Refrigerator Included, Wet Bar, Window Coverings, Wine/Beverage Fridge, Wired for Sound
Heating Central Gas, Zoned
Cooling Central Electric, Zoned
Flooring Carpet, Tile, Wood
Fireplaces Number 1
Fireplaces Type Gaslog Fireplace
Exterior
Exterior Feature Back Green Space, Back Yard, Covered Patio/Deck, Fully Fenced, Outdoor Fireplace, Outdoor Kitchen, Patio/Deck, Sprinkler System, Subdivision Tennis Court
Parking Features Attached Garage
Garage Spaces 4.0
Pool In Ground, Pool With Hot Tub Attached
Roof Type Metal
Street Surface Asphalt,Curbs
Private Pool Yes
Building
Lot Description Cul-De-Sac, In Golf Course Community, On Golf Course
Dwelling Type Free Standing
Story 1
Foundation Slab, Slab on Builders Pier
Lot Size Range 1/2 Up to 1 Acre
Sewer Public Sewer
Water Public Water
Structure Type Other,Stucco
New Construction No
Schools
Elementary Schools Mary Branch Elementary School
Middle Schools Stephen F. Austin Middle School
High Schools Bryan High School
School District 148 - Bryan
Others
Senior Community No
Restrictions Deed Restrictions
Tax ID 118002
Energy Description Attic Fan,Attic Vents,Ceiling Fans,Digital Program Thermostat,Energy Star Appliances,Generator,HVAC>13 SEER,Insulated Doors,Insulated/Low-E windows,Insulation - Spray-Foam,Tankless/On-Demand H2O Heater
Tax Rate 1.9829
Disclosures Sellers Disclosure
Special Listing Condition Sellers Disclosure
Virtual Tour https://tourfactory.com/idxr3154796

"My job is to find and attract mastery-based agents to the office, protect the culture, and make sure everyone is happy! "






