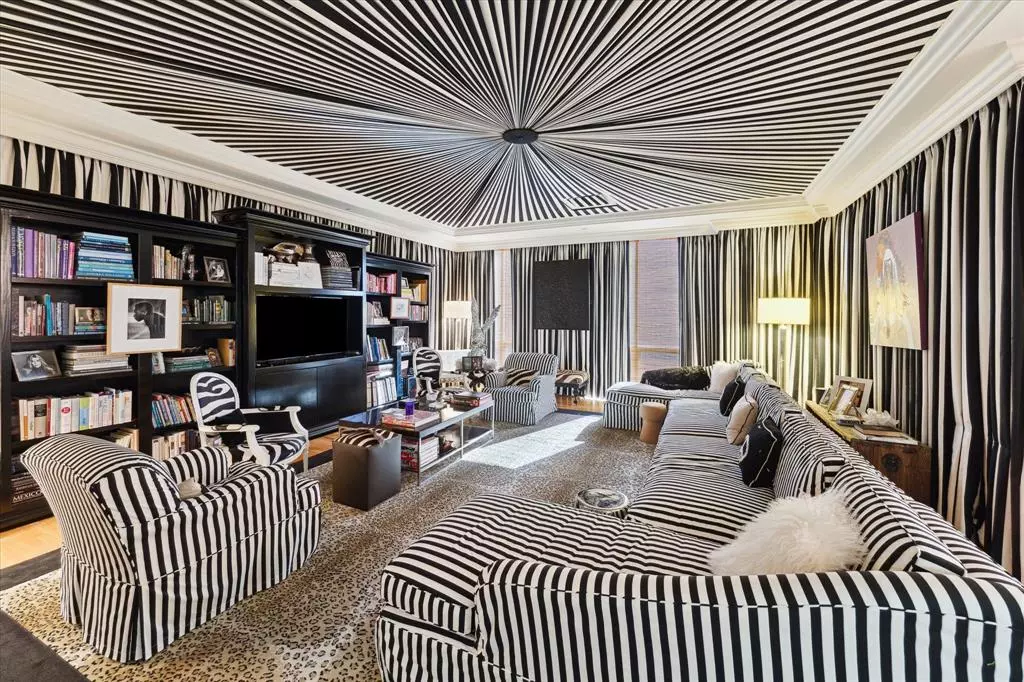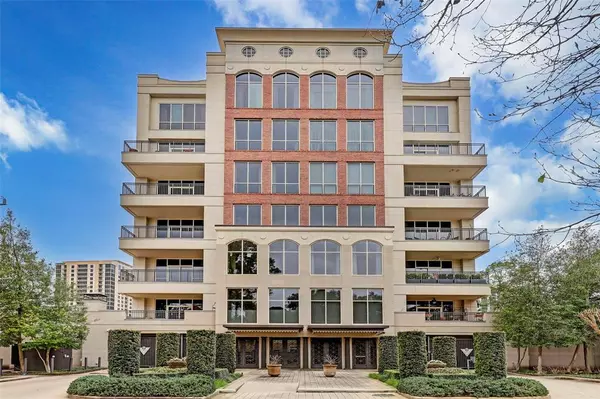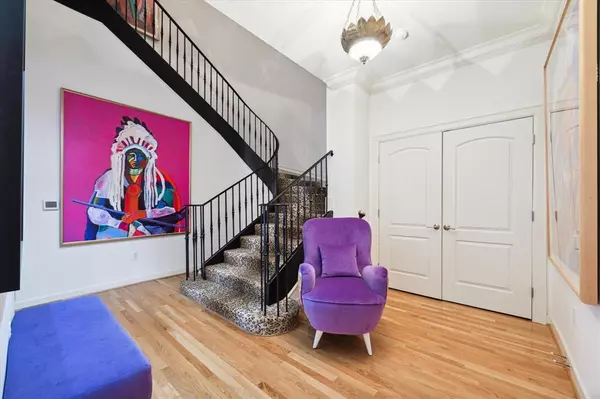4 Beds
4.1 Baths
4,390 SqFt
4 Beds
4.1 Baths
4,390 SqFt
Key Details
Property Type Condo
Listing Status Active
Purchase Type For Sale
Square Footage 4,390 sqft
Price per Sqft $330
Subdivision Venti Condo 02 Amd
MLS Listing ID 59690383
Bedrooms 4
Full Baths 4
Half Baths 1
HOA Fees $3,812/mo
Year Built 2003
Annual Tax Amount $21,923
Tax Year 2024
Property Description
Location
State TX
County Harris
Area Tanglewood Area
Building/Complex Name VENTI
Rooms
Bedroom Description 1 Bedroom Down - Not Primary BR,En-Suite Bath,Primary Bed - 2nd Floor,Sitting Area,Walk-In Closet
Other Rooms Entry, Family Room, Formal Dining, Formal Living, Living Area - 1st Floor, Living Area - 2nd Floor, Living/Dining Combo, Utility Room in House
Master Bathroom Full Secondary Bathroom Down, Half Bath, Primary Bath: Double Sinks, Primary Bath: Separate Shower, Primary Bath: Soaking Tub, Vanity Area
Kitchen Island w/o Cooktop, Pantry
Interior
Interior Features Balcony, Crown Molding, Fire/Smoke Alarm, Formal Entry/Foyer, Fully Sprinklered, Interior Storage Closet, Refrigerator Included, Window Coverings
Heating Central Electric
Cooling Central Electric
Flooring Carpet, Tile, Wood
Appliance Dryer Included, Electric Dryer Connection, Full Size, Refrigerator, Washer Included
Dryer Utilities 1
Exterior
Exterior Feature Balcony/Terrace, Storage, Trash Chute, Trash Pick Up
Total Parking Spaces 2
Private Pool No
Building
New Construction No
Schools
Elementary Schools Briargrove Elementary School
Middle Schools Tanglewood Middle School
High Schools Wisdom High School
School District 27 - Houston
Others
HOA Fee Include Building & Grounds,Concierge,Trash Removal
Senior Community No
Tax ID 123-644-000-0020
Energy Description Ceiling Fans
Acceptable Financing Cash Sale, Conventional
Tax Rate 2.0148
Disclosures Sellers Disclosure
Listing Terms Cash Sale, Conventional
Financing Cash Sale,Conventional
Special Listing Condition Sellers Disclosure

"My job is to find and attract mastery-based agents to the office, protect the culture, and make sure everyone is happy! "






