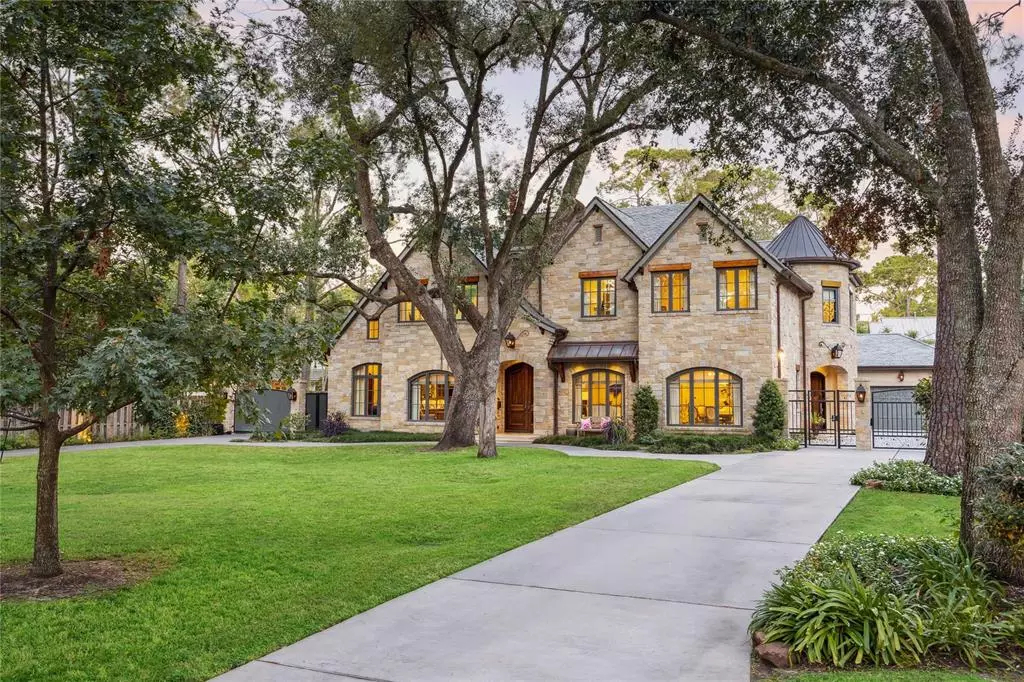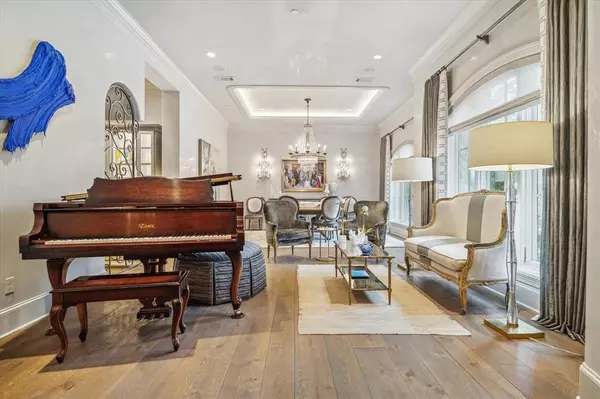6 Beds
7.2 Baths
7,839 SqFt
6 Beds
7.2 Baths
7,839 SqFt
Key Details
Property Type Single Family Home
Listing Status Active
Purchase Type For Sale
Square Footage 7,839 sqft
Price per Sqft $816
Subdivision Hunters Creek Village
MLS Listing ID 93341540
Style French,Traditional
Bedrooms 6
Full Baths 7
Half Baths 2
Year Built 2013
Annual Tax Amount $60,229
Tax Year 2023
Lot Size 0.465 Acres
Acres 0.465
Property Description
Location
State TX
County Harris
Area Memorial Villages
Rooms
Bedroom Description 2 Bedrooms Down,En-Suite Bath,Primary Bed - 1st Floor,Sitting Area,Walk-In Closet
Other Rooms Breakfast Room, Butlers Pantry, Entry, Family Room, Formal Dining, Formal Living, Gameroom Up, Home Office/Study, Media, Utility Room in House
Master Bathroom Full Secondary Bathroom Down, Half Bath, Primary Bath: Double Sinks, Primary Bath: Separate Shower, Primary Bath: Soaking Tub, Secondary Bath(s): Shower Only, Secondary Bath(s): Soaking Tub, Vanity Area
Den/Bedroom Plus 7
Kitchen Breakfast Bar, Butler Pantry, Instant Hot Water, Island w/o Cooktop, Pantry, Pot Filler, Pots/Pans Drawers, Second Sink, Soft Closing Cabinets, Soft Closing Drawers, Under Cabinet Lighting, Walk-in Pantry
Interior
Interior Features 2 Staircases, Alarm System - Owned, Crown Molding, Elevator, Elevator Shaft, Fire/Smoke Alarm, Formal Entry/Foyer, High Ceiling, Prewired for Alarm System, Refrigerator Included, Window Coverings, Wine/Beverage Fridge, Wired for Sound
Heating Central Gas, Zoned
Cooling Central Electric, Zoned
Flooring Marble Floors, Travertine, Wood
Fireplaces Number 2
Fireplaces Type Gas Connections, Gaslog Fireplace
Exterior
Exterior Feature Back Yard, Back Yard Fenced, Covered Patio/Deck, Mosquito Control System, Outdoor Fireplace, Outdoor Kitchen, Patio/Deck, Spa/Hot Tub, Sprinkler System
Parking Features Attached/Detached Garage
Garage Spaces 3.0
Garage Description Additional Parking, Auto Driveway Gate, Auto Garage Door Opener, Driveway Gate, EV Charging Station
Pool Gunite, Heated, In Ground, Pool With Hot Tub Attached
Roof Type Slate
Street Surface Concrete,Curbs
Private Pool Yes
Building
Lot Description Subdivision Lot
Dwelling Type Free Standing
Faces West
Story 3
Foundation Slab on Builders Pier
Lot Size Range 1/4 Up to 1/2 Acre
Builder Name Abercrombie Custom Homes
Sewer Public Sewer
Water Public Water, Water District
Structure Type Stone
New Construction No
Schools
Elementary Schools Hunters Creek Elementary School
Middle Schools Spring Branch Middle School (Spring Branch)
High Schools Memorial High School (Spring Branch)
School District 49 - Spring Branch
Others
Senior Community No
Restrictions Deed Restrictions,Restricted
Tax ID 078-031-003-0001
Ownership Full Ownership
Energy Description Ceiling Fans,Digital Program Thermostat,Generator,Insulation - Spray-Foam
Acceptable Financing Cash Sale, Conventional
Tax Rate 1.8435
Disclosures Exclusions, Sellers Disclosure
Listing Terms Cash Sale, Conventional
Financing Cash Sale,Conventional
Special Listing Condition Exclusions, Sellers Disclosure
Virtual Tour https://vimeo.com/1051944676/db1843cf10?ts=0&share=copy

"My job is to find and attract mastery-based agents to the office, protect the culture, and make sure everyone is happy! "






