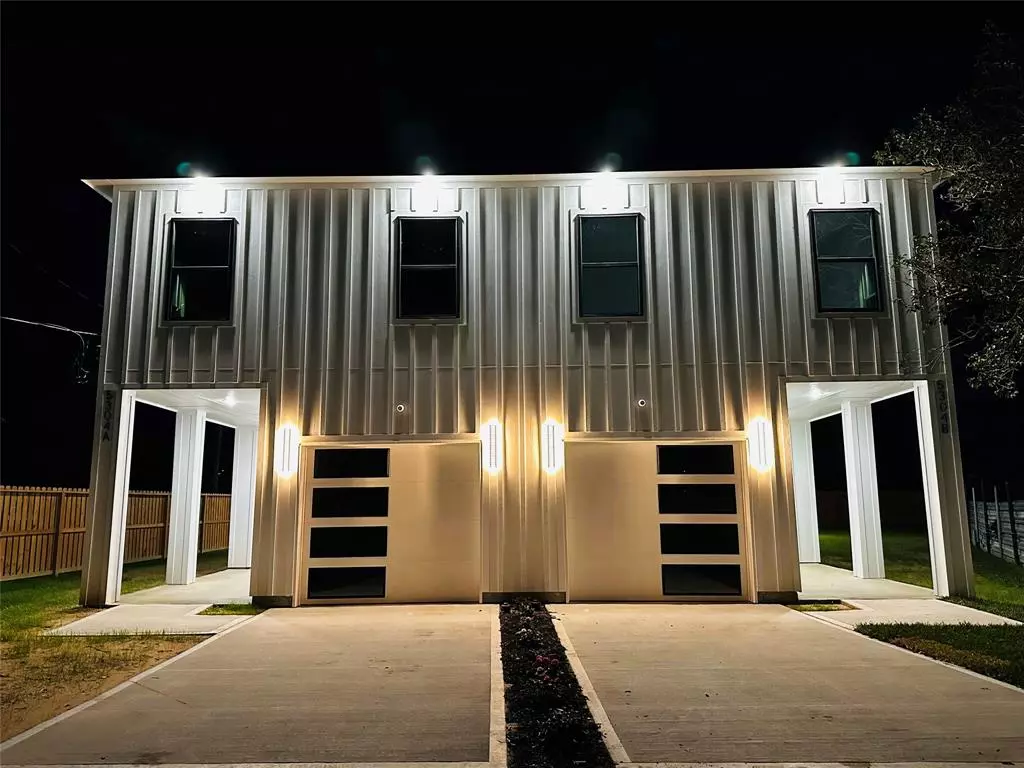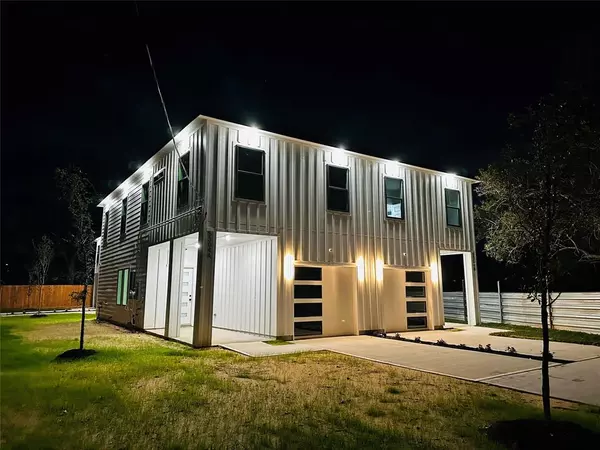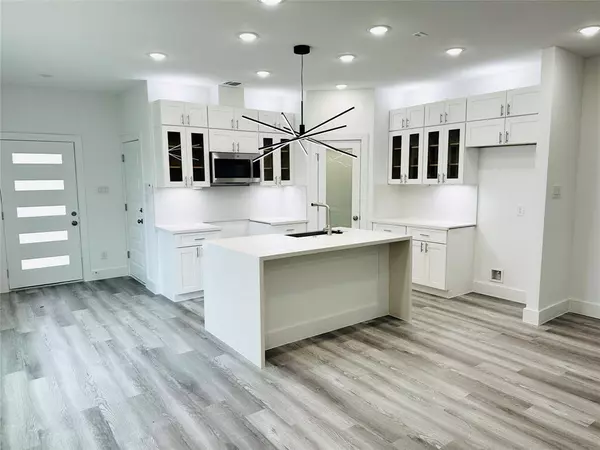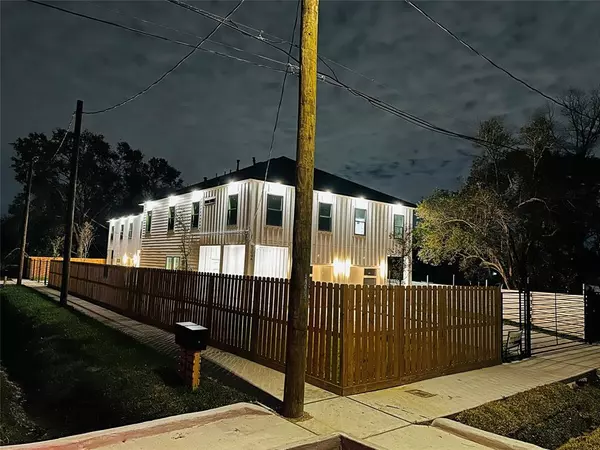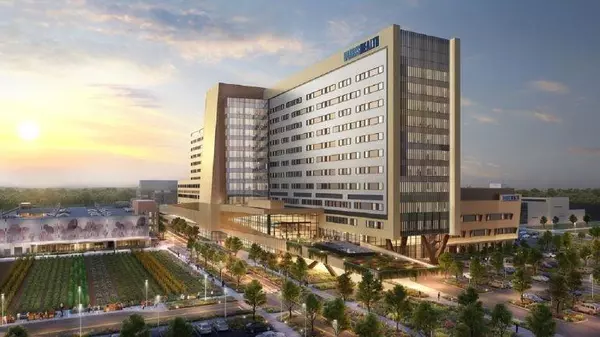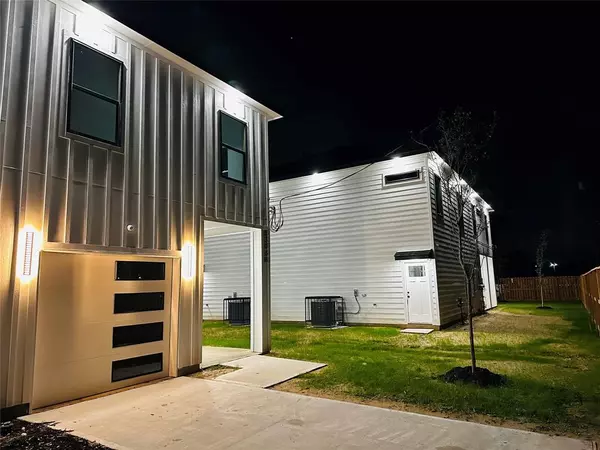12 Beds
12 Baths
5,600 SqFt
12 Beds
12 Baths
5,600 SqFt
Key Details
Property Type Multi-Family
Sub Type Fourplex
Listing Status Active
Purchase Type For Sale
Square Footage 5,600 sqft
Price per Sqft $184
Subdivision Sandra Duplex
MLS Listing ID 84997283
Bedrooms 12
Full Baths 12
Year Built 2025
Lot Size 0.253 Acres
Property Description
Location
State TX
County Harris
Area Northside
Interior
Heating Central Gas
Cooling Central Electric
Flooring Vinyl Plank
Exterior
Utilities Available Cable, Electric, Gas, Water
Roof Type Composition
Accessibility Driveway Gate
Building
Lot Description Cleared
Story 2
Unit Features Fireplace,Hardwood Floors
Builder Name GENERATIONAL HOME BUILDERS
Structure Type Cement Board
New Construction Yes
Schools
Elementary Schools Cook Elementary School (Houston)
Middle Schools Key Middle School
High Schools Kashmere High School
School District 27 - Houston
Others
Senior Community No
Restrictions Build Line Restricted,None
Tax ID 147-169-001-0002
Energy Description Attic Vents,Digital Program Thermostat,Energy Star Appliances,Energy Star/CFL/LED Lights,Energy Star/Reflective Roof,High-Efficiency HVAC,HVAC>13 SEER,Insulated/Low-E windows,Insulation - Spray-Foam,Tankless/On-Demand H2O Heater
Acceptable Financing Cash Sale, Conventional, FHA, VA
Disclosures No Disclosures
Green/Energy Cert Energy Star Qualified Home
Listing Terms Cash Sale, Conventional, FHA, VA
Financing Cash Sale,Conventional,FHA,VA
Special Listing Condition No Disclosures

"My job is to find and attract mastery-based agents to the office, protect the culture, and make sure everyone is happy! "

