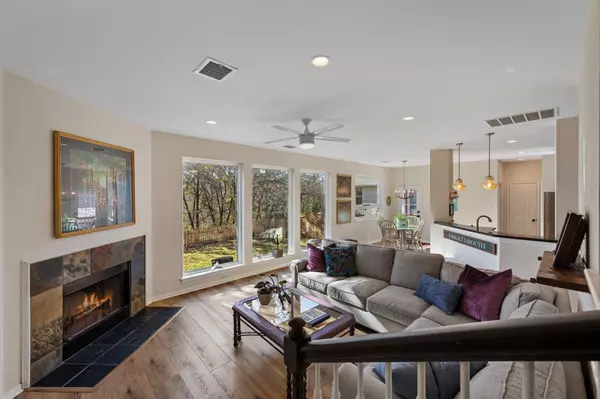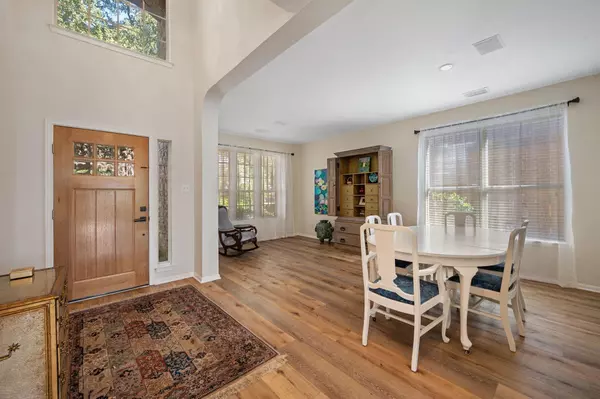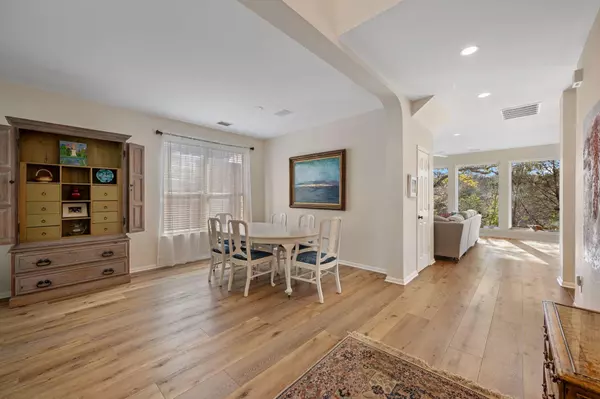4 Beds
3 Baths
2,270 SqFt
4 Beds
3 Baths
2,270 SqFt
Key Details
Property Type Single Family Home
Sub Type Single Family Residence
Listing Status Active
Purchase Type For Sale
Square Footage 2,270 sqft
Price per Sqft $259
Subdivision Steiner Ranch Ph 02 Sec 04C
MLS Listing ID 2932614
Style 1st Floor Entry
Bedrooms 4
Full Baths 2
Half Baths 1
HOA Fees $548
HOA Y/N Yes
Originating Board actris
Year Built 1999
Annual Tax Amount $9,656
Tax Year 2024
Lot Size 5,619 Sqft
Acres 0.129
Property Description
As you enter, you'll be welcomed by a formal combination living and dining area, offering flexibility to fit your personal style. The cozy living room at the back of the home is the perfect retreat, with sweeping views of the backyard and a charming corner fireplace. The kitchen, positioned just off the living room, is a chef's dream, featuring classic black granite countertops, white cabinetry, and a stunning new backsplash. The separate breakfast nook is the perfect spot to enjoy your morning coffee while taking in the picturesque backyard views.
The staircase, discreetly tucked behind the living room, leads you upstairs to a spacious landing area and all four bedrooms. The primary bedroom, with its incredible views, is truly a sanctuary. The renovated primary bathroom is one of the most impressive in this price point, offering a spa-like experience with luxurious finishes.
Make your way outside into the backyard oasis, where you'll find a tranquil space to relax and entertain. The home's unique stone exterior adds curb appeal and invites you to explore the interior. Located in a sought-after pocket of the neighborhood, you'll have easy access to Quinlan Park Rd and quick entry and exit from the community.
Don't miss out on the opportunity to make this exceptional home yours. Schedule your showing today!
Location
State TX
County Travis
Interior
Interior Features Breakfast Bar, Interior Steps, Multiple Dining Areas, Multiple Living Areas, Walk-In Closet(s)
Heating Central, Natural Gas
Cooling Central Air, Electric
Flooring Carpet, Laminate, Tile
Fireplaces Number 1
Fireplaces Type Family Room
Fireplace No
Appliance Dishwasher, Disposal, Gas Cooktop, Free-Standing Range
Exterior
Exterior Feature Gutters Partial
Garage Spaces 2.0
Fence Wood
Pool None
Community Features Clubhouse, Cluster Mailbox, Common Grounds, Curbs, Golf, Lake, Playground, Pool, Sport Court(s)/Facility, Tennis Court(s), Trail(s)
Utilities Available Electricity Available, Natural Gas Available
Waterfront Description None
View Park/Greenbelt
Roof Type Composition
Porch None
Total Parking Spaces 2
Private Pool No
Building
Lot Description Back to Park/Greenbelt, Back Yard, Curbs, Interior Lot, Private, Sprinkler - Automatic, Trees-Medium (20 Ft - 40 Ft)
Faces Northeast
Foundation Slab
Sewer MUD
Water MUD
Level or Stories Two
Structure Type HardiPlank Type,Masonry – All Sides
New Construction No
Schools
Elementary Schools Steiner Ranch
Middle Schools Canyon Ridge
High Schools Vandegrift
School District Leander Isd
Others
HOA Fee Include Common Area Maintenance,Trash
Special Listing Condition Standard
"My job is to find and attract mastery-based agents to the office, protect the culture, and make sure everyone is happy! "






