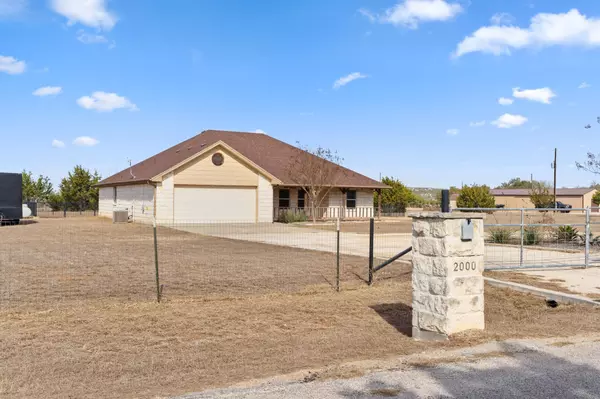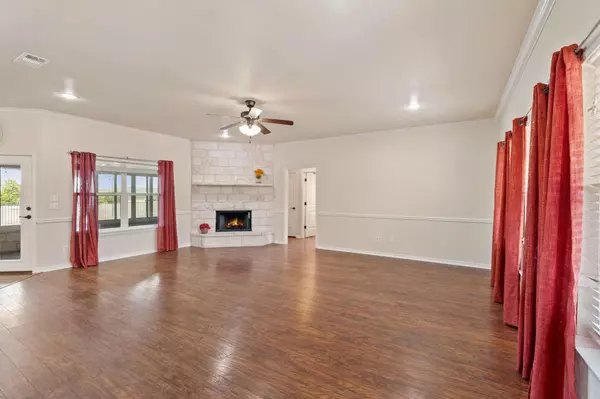3 Beds
2 Baths
1,874 SqFt
3 Beds
2 Baths
1,874 SqFt
Key Details
Property Type Single Family Home
Sub Type Single Family Residence
Listing Status Active
Purchase Type For Sale
Square Footage 1,874 sqft
Price per Sqft $346
Subdivision Havenwood
MLS Listing ID 3607927
Bedrooms 3
Full Baths 2
Originating Board actris
Year Built 2012
Annual Tax Amount $5,412
Tax Year 2024
Lot Size 4.100 Acres
Lot Dimensions 475x455x472x153x179
Property Description
The exterior hosts a gated entry, beautiful covered porch to watch the sunsets/sunrise, built in sunroom/flex room, landscaping, trees, room to roam. Metal workshop (electric included) is 20x30, 8' tall 10' wide garage door with a 3' walk through door. Concrete pad for an RV, storage or could be used to build additional storage. Home is very well maintained and ready for move in. Don't miss this one - Stunning home and acreage with a workshop!!
Location
State TX
County Burnet
Rooms
Main Level Bedrooms 3
Interior
Interior Features Breakfast Bar, Ceiling Fan(s), Coffered Ceiling(s), Granite Counters, Crown Molding, Double Vanity, Electric Dryer Hookup, In-Law Floorplan, Open Floorplan, Pantry, Primary Bedroom on Main, Storage, Walk-In Closet(s), Washer Hookup
Heating Central, Electric, Fireplace(s), Propane, Propane Stove
Cooling Central Air
Flooring Concrete
Fireplaces Number 1
Fireplaces Type Family Room, Wood Burning
Fireplace Y
Appliance Dishwasher, Disposal, Microwave, Range, Electric Water Heater
Exterior
Exterior Feature Private Yard
Garage Spaces 2.0
Fence Gate, Perimeter, Wire, Wrought Iron
Pool None
Community Features None
Utilities Available Electricity Connected, Propane, Sewer Available, Water Available
Waterfront Description None
View None
Roof Type Composition
Accessibility None
Porch Covered, Front Porch, Rear Porch
Total Parking Spaces 6
Private Pool No
Building
Lot Description Cleared, Level, Native Plants, Trees-Medium (20 Ft - 40 Ft)
Faces Southeast
Foundation Slab
Sewer Septic Tank
Water Public
Level or Stories One
Structure Type HardiPlank Type,Masonry – Partial,Stone
New Construction No
Schools
Elementary Schools Burnet
Middle Schools Burnet (Burnet Isd)
High Schools Burnet
School District Burnet Cisd
Others
Restrictions Deed Restrictions
Ownership Fee-Simple
Acceptable Financing Cash, Conventional, VA Loan
Tax Rate 1.8
Listing Terms Cash, Conventional, VA Loan
Special Listing Condition Standard
"My job is to find and attract mastery-based agents to the office, protect the culture, and make sure everyone is happy! "






