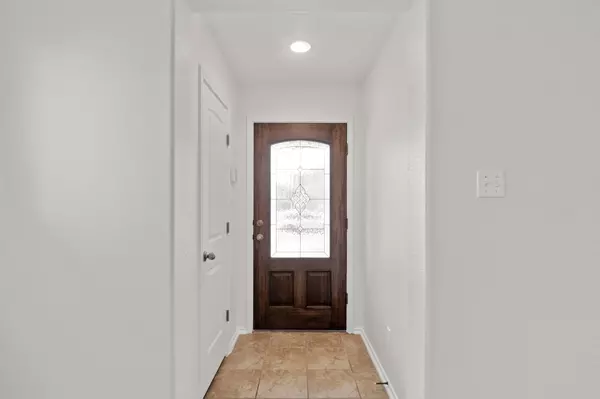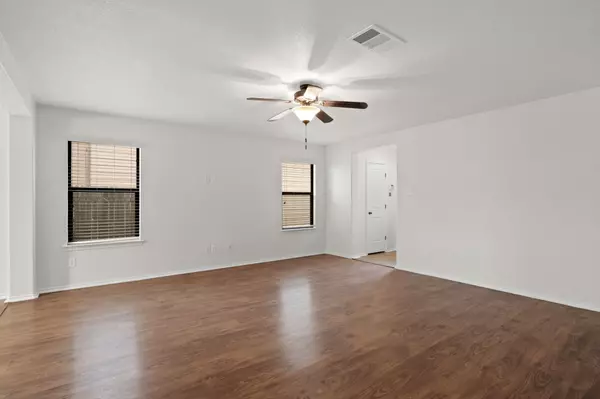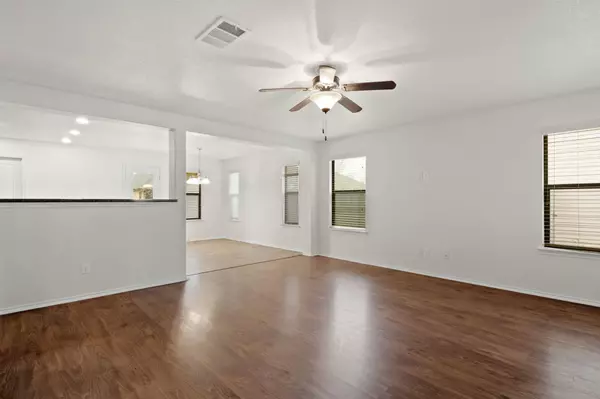3 Beds
2 Baths
1,768 SqFt
3 Beds
2 Baths
1,768 SqFt
Key Details
Property Type Single Family Home
Sub Type Single Family Residence
Listing Status Active
Purchase Type For Sale
Square Footage 1,768 sqft
Price per Sqft $226
Subdivision Lakes At Northtown Sec 03
MLS Listing ID 7296165
Bedrooms 3
Full Baths 2
HOA Fees $360/ann
Originating Board actris
Year Built 2010
Annual Tax Amount $8,020
Tax Year 2024
Lot Size 5,998 Sqft
Property Description
The spacious kitchen is a true standout, featuring a large island with plenty of prep space, stainless steel appliances, and a lovely pantry, all overlooking the dining area, study and family room—perfect for entertaining and everyday living.
With three bedrooms and two baths, this home offers a functional layout, including a primary suite that serves as your private retreat. The en suite bath boasts a jetted tub, separate shower, walk-in closet, and dual sink vanity, providing the perfect blend of comfort and convenience.
Step outside and enjoy all that the Lakes at Northtown community has to offer, with easy access to parks, trails, and more. Plus, the home's prime location near I-35 offers a straight shot to Austin, making commuting a breeze.
Don't miss your chance to own this beautiful home
Discounted rate options and no lender fee future refinancing may be available for qualified buyers of this home.
Location
State TX
County Travis
Rooms
Main Level Bedrooms 3
Interior
Interior Features Ceiling Fan(s), Granite Counters, Double Vanity, Eat-in Kitchen, French Doors, Kitchen Island, No Interior Steps, Open Floorplan, Pantry, Primary Bedroom on Main, Recessed Lighting, Soaking Tub, Storage, Walk-In Closet(s), Washer Hookup
Heating Central
Cooling Ceiling Fan(s), Central Air
Flooring Tile, Vinyl
Fireplace Y
Appliance Dishwasher, Disposal, Electric Range, Microwave, Oven, Range, Stainless Steel Appliance(s)
Exterior
Exterior Feature Lighting
Garage Spaces 2.0
Fence Back Yard, Fenced, Wood
Pool None
Community Features Curbs, Picnic Area, Playground, Sidewalks, Sport Court(s)/Facility, Street Lights
Utilities Available Electricity Available, Phone Available, Sewer Available, Water Available
Waterfront Description None
View None
Roof Type Composition
Accessibility None
Porch Covered, Patio
Total Parking Spaces 2
Private Pool No
Building
Lot Description Back Yard, Few Trees, Front Yard, Interior Lot
Faces Northeast
Foundation Slab
Sewer MUD
Water MUD
Level or Stories One
Structure Type Brick,HardiPlank Type
New Construction No
Schools
Elementary Schools Northwest
Middle Schools Westview
High Schools John B Connally
School District Pflugerville Isd
Others
HOA Fee Include Common Area Maintenance
Restrictions Deed Restrictions
Ownership Fee-Simple
Acceptable Financing Cash, Conventional, FHA, VA Loan
Tax Rate 2.2127
Listing Terms Cash, Conventional, FHA, VA Loan
Special Listing Condition Standard
"My job is to find and attract mastery-based agents to the office, protect the culture, and make sure everyone is happy! "






