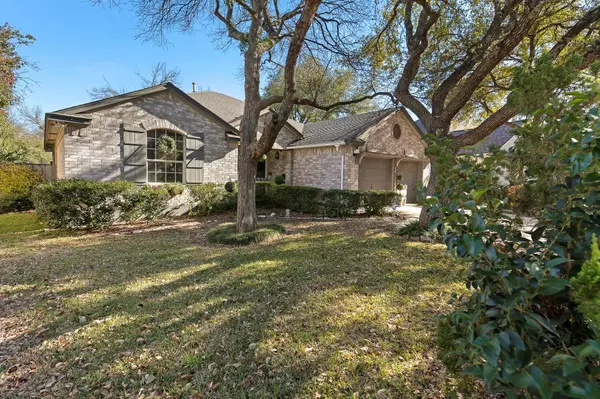3 Beds
2 Baths
1,593 SqFt
3 Beds
2 Baths
1,593 SqFt
OPEN HOUSE
Sat Jan 25, 1:00pm - 3:00pm
Sun Jan 26, 2:00pm - 4:00pm
Key Details
Property Type Single Family Home
Sub Type Single Family Residence
Listing Status Active
Purchase Type For Sale
Square Footage 1,593 sqft
Price per Sqft $329
Subdivision Cypress Mill 01 Sec 05
MLS Listing ID 5829902
Bedrooms 3
Full Baths 2
HOA Y/N No
Originating Board actris
Year Built 1998
Annual Tax Amount $8,118
Tax Year 2024
Lot Size 0.364 Acres
Acres 0.3642
Property Description
Inside, you'll find spacious living areas highlighted by a cozy fireplace in the living room, perfect for those cooler Texas evenings. The open layout includes a well-designed kitchen with a breakfast bar, ideal for casual dining or entertaining. Each of the three bedrooms comes complete with walk-in closets and ceiling fans, ensuring comfort and ample storage.
The primary bedroom is a true retreat, featuring an en-suite bathroom with a jetted tub, a separate shower, and a dual vanity—offering a spa-like experience at home. The attention to detail continues throughout the home, including plantation shutters on all windows and glass storm doors on both the front and back entrances.
Outside, you'll love the privacy and space provided by the oversized lot with mature oak, elm, and crape myrtle trees. The above-ground pool is the perfect place to relax and cool off during the warmer months. The composite decking in the backyard provides a low-maintenance space for entertaining or enjoying the natural surroundings. The retractable awnings at the deck and patio provide added convience as well.
For added convenience, the property also includes two storage sheds in the backyard for all your tools and outdoor equipment. The two-car garage offers plenty of room for parking and additional storage
This home offers the ideal blend of comfort, functionality, and outdoor enjoyment in one of Cedar Park's most sought-after communities. Don't miss your opportunity to make this lovely property your own!
Location
State TX
County Williamson
Rooms
Main Level Bedrooms 3
Interior
Interior Features Breakfast Bar, Ceiling Fan(s), Granite Counters, Crown Molding, Double Vanity, Electric Dryer Hookup, Eat-in Kitchen, Entrance Foyer, Murphy Bed, No Interior Steps, Pantry, Primary Bedroom on Main, Walk-In Closet(s), Washer Hookup
Heating Central
Cooling Ceiling Fan(s), Central Air
Flooring Tile, Wood
Fireplaces Number 1
Fireplaces Type Gas Starter, Living Room, Wood Burning
Fireplace No
Appliance Convection Oven, Dishwasher, Disposal, Exhaust Fan, Gas Range, Microwave, Free-Standing Gas Range, Self Cleaning Oven, Vented Exhaust Fan, Water Heater
Exterior
Exterior Feature Exterior Steps, Private Yard
Garage Spaces 2.0
Fence Back Yard, Wood
Pool Above Ground
Community Features Cluster Mailbox
Utilities Available Electricity Available, Electricity Connected, Natural Gas Available, Natural Gas Connected, Sewer Available, Sewer Connected, Water Available, Water Connected
Waterfront Description None
View Trees/Woods
Roof Type Composition,See Remarks
Porch Covered, Deck, Front Porch, Patio, Porch, Rear Porch
Total Parking Spaces 4
Private Pool Yes
Building
Lot Description Back Yard, City Lot, Cleared, Front Yard, Interior Lot, Landscaped, Level, Sprinkler - Automatic, Sprinkler - In Rear, Sprinkler - In Front, Sprinkler - In-ground, Sprinkler - Side Yard, Trees-Large (Over 40 Ft), Trees-Moderate
Faces Northwest
Foundation Slab
Sewer Public Sewer
Water Public
Level or Stories One
Structure Type Brick,HardiPlank Type
New Construction No
Schools
Elementary Schools Pauline Naumann
Middle Schools Cedar Park
High Schools Cedar Park
School District Leander Isd
Others
Special Listing Condition Standard
"My job is to find and attract mastery-based agents to the office, protect the culture, and make sure everyone is happy! "






