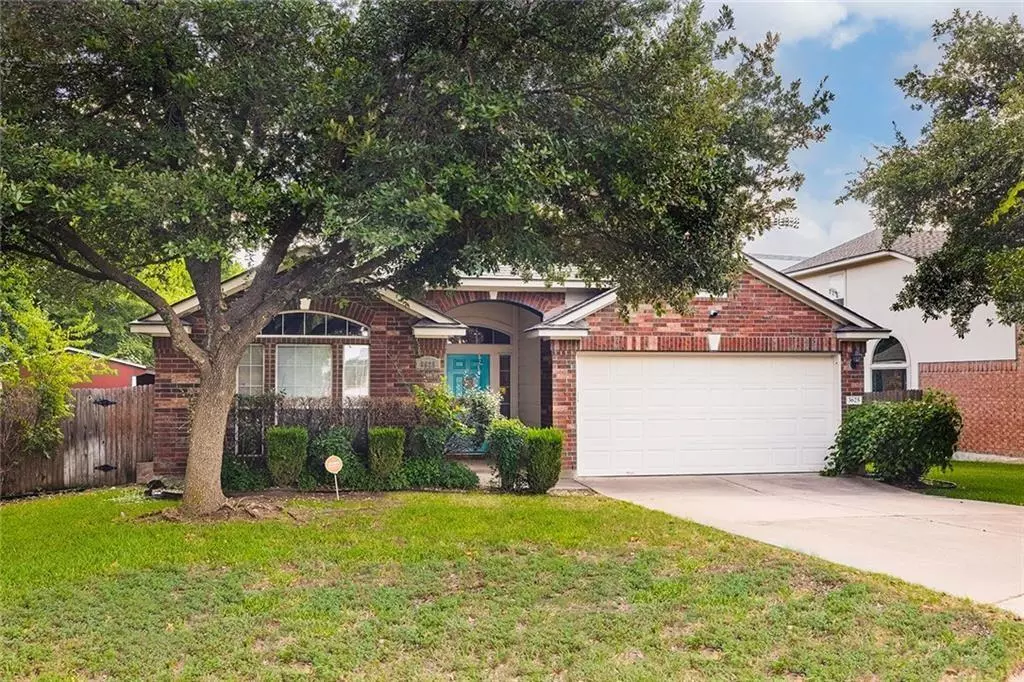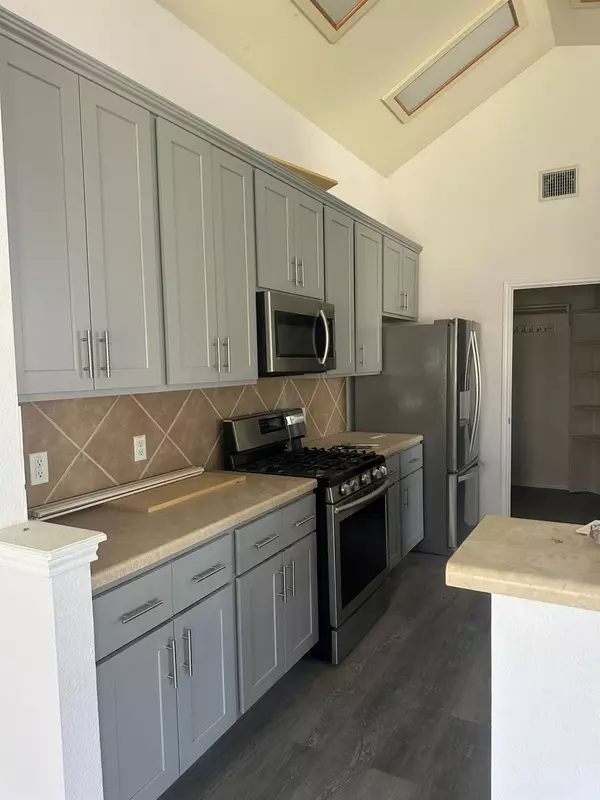4 Beds
2 Baths
1,816 SqFt
4 Beds
2 Baths
1,816 SqFt
Key Details
Property Type Single Family Home
Sub Type Single Family Residence
Listing Status Active
Purchase Type For Rent
Square Footage 1,816 sqft
Subdivision Ryans Crossing Sec 06
MLS Listing ID 3744673
Style Single level Floor Plan
Bedrooms 4
Full Baths 2
Originating Board actris
Year Built 2003
Lot Size 8,537 Sqft
Property Description
Key Features:
Spacious Layout: The open floor plan with vaulted ceilings includes easy to maintain wood-toned floors throughout the living areas.
Gourmet Kitchen: Stainless steel appliances, gas stove and oven, refrigerator, a convenient breakfast bar, and a cozy breakfast area create an ideal space for family meals.
Master Suite Sanctuary: Generously sized master bedroom with an ensuite bath features a walk-in closet, double vanities, a garden tub, and a separate shower.
Family Conveniences: An interior laundry room and two car garage make clean up and storage easy.
Outdoor Delight: Entertain on the covered patio, surrounded by a wood privacy fence and mature trees in the backyard.
Community Highlights:
Greenbelt Access: Two green belts at the side and back of the home provide a natural extension of your living space.
Educational Convenience: An elementary school is conveniently located across the street.
Recreation at Your Fingertips: A recreational area inclusive of volleyball, baseball, walking trails and a park is within walking distance.
Fresh and Inviting: Recent paint and carpeting in the bedrooms
Contact us today to schedule a viewing!
Location
State TX
County Williamson
Rooms
Main Level Bedrooms 4
Interior
Interior Features Breakfast Bar, Ceiling Fan(s), Vaulted Ceiling(s), Electric Dryer Hookup, Entrance Foyer, French Doors, No Interior Steps, Pantry, Primary Bedroom on Main, Walk-In Closet(s)
Heating Central, Natural Gas
Cooling Central Air
Flooring Carpet, Laminate, Tile
Fireplace Y
Appliance Dishwasher, Disposal, ENERGY STAR Qualified Appliances, Microwave, Free-Standing Gas Range, Stainless Steel Appliance(s), Water Heater, Water Softener Owned
Exterior
Exterior Feature None
Garage Spaces 2.0
Fence Fenced, Privacy, Wood
Pool None
Community Features Cluster Mailbox, Common Grounds, Curbs, Park, Pool, Sidewalks, Trail(s)
Utilities Available Electricity Available, Natural Gas Available, Underground Utilities
Waterfront Description None
View Park/Greenbelt
Roof Type Shingle
Accessibility None
Porch Covered, Patio, Porch
Total Parking Spaces 2
Private Pool No
Building
Lot Description Back to Park/Greenbelt, Back Yard, Cul-De-Sac, Front Yard, Sprinkler - Automatic, Trees-Moderate
Faces West
Foundation Slab
Sewer Public Sewer
Water Public
Level or Stories One
Structure Type Brick,HardiPlank Type
New Construction No
Schools
Elementary Schools Redbud
Middle Schools Cpl Robert P Hernandez
High Schools Stony Point
School District Round Rock Isd
Others
Pets Allowed Dogs OK, Small (< 20 lbs), Medium (< 35 lbs), Number Limit, Size Limit, Breed Restrictions
Num of Pet 1
Pets Allowed Dogs OK, Small (< 20 lbs), Medium (< 35 lbs), Number Limit, Size Limit, Breed Restrictions
"My job is to find and attract mastery-based agents to the office, protect the culture, and make sure everyone is happy! "






