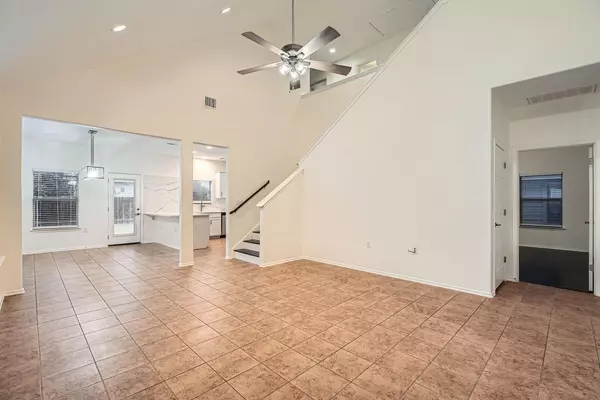4 Beds
3 Baths
2,227 SqFt
4 Beds
3 Baths
2,227 SqFt
Key Details
Property Type Single Family Home
Sub Type Single Family Residence
Listing Status Active
Purchase Type For Sale
Square Footage 2,227 sqft
Price per Sqft $202
Subdivision Colorado Crossing 02 Sec 04
MLS Listing ID 4589071
Bedrooms 4
Full Baths 2
Half Baths 1
HOA Fees $140/qua
HOA Y/N Yes
Originating Board actris
Year Built 2009
Tax Year 2024
Lot Size 4,965 Sqft
Acres 0.114
Property Description
Key Features:
Bedrooms: 3
Bathrooms: 2
Living Space: Approximately 1,500 square feet
Lot Size: Generous yard space for outdoor activities
Interior Highlights:
Open Floor Plan: The spacious living area seamlessly connects to the dining space, creating an ideal environment for entertaining and family gatherings.
Recently Remodeled Modern Kitchen: Equipped with updated appliances, ample cabinetry, and a convenient layout for culinary enthusiasts.
Primary Suite: A comfortable bedroom featuring an en-suite bathroom for added privacy.
Exterior and Location:
Outdoor Space: The property boasts a well-maintained yard, offering ample space for gardening, relaxation, or play.
Prime Location: Situated in a desirable neighborhood, this home provides easy access to local amenities, schools, and parks.
Experience the best of Austin living at 7516 Cedar Edge Drive—a place to call home.
Location
State TX
County Travis
Rooms
Main Level Bedrooms 1
Interior
Interior Features Breakfast Bar, High Ceilings, Interior Steps, Primary Bedroom on Main, Recessed Lighting, Walk-In Closet(s)
Heating Central, Natural Gas
Cooling Central Air
Flooring Tile, Wood
Fireplaces Type None
Fireplace No
Appliance Dishwasher, Disposal, Dryer, Exhaust Fan, Gas Range, Microwave, Free-Standing Range, Refrigerator, Washer, Water Heater
Exterior
Exterior Feature None
Garage Spaces 2.0
Fence Wood
Pool None
Community Features Clubhouse, Common Grounds, Playground, Pool
Utilities Available Electricity Available, Natural Gas Available, Phone Available, Solar
Waterfront Description None
View None
Roof Type Composition
Porch None
Total Parking Spaces 4
Private Pool No
Building
Lot Description Back Yard, City Lot, Front Yard, Level, Sprinkler - Automatic, Trees-Sparse
Faces South
Foundation Slab
Sewer Public Sewer
Water Public
Level or Stories Two
Structure Type Masonry – Partial
New Construction No
Schools
Elementary Schools Smith
Middle Schools Ojeda
High Schools Del Valle
School District Del Valle Isd
Others
HOA Fee Include Common Area Maintenance
Special Listing Condition Standard
"My job is to find and attract mastery-based agents to the office, protect the culture, and make sure everyone is happy! "






