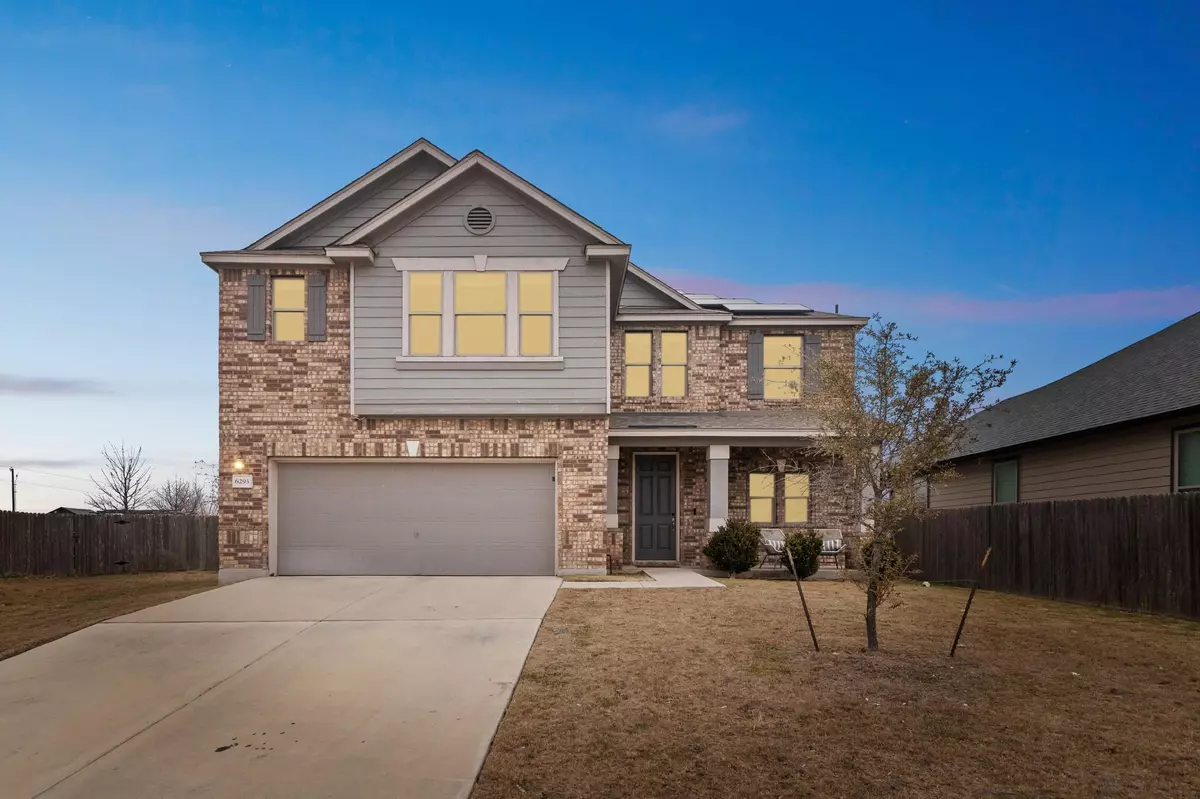4 Beds
3 Baths
2,302 SqFt
4 Beds
3 Baths
2,302 SqFt
OPEN HOUSE
Sun Feb 02, 11:00am - 1:00pm
Key Details
Property Type Single Family Home
Sub Type Single Family Residence
Listing Status Active
Purchase Type For Sale
Square Footage 2,302 sqft
Price per Sqft $171
Subdivision Siena Sec 28
MLS Listing ID 8443496
Bedrooms 4
Full Baths 2
Half Baths 1
HOA Fees $75/qua
HOA Y/N Yes
Originating Board actris
Year Built 2018
Annual Tax Amount $8,723
Tax Year 2024
Lot Size 6,529 Sqft
Acres 0.1499
Property Description
a consistent aesthetic, and natural light that puts you at ease. The large, open entryway provides a welcoming connection to the open-concept living, dining and kitchen areas. The downstairs layout is highly functional and the kitchen is ideal with ample counter space, a walk-in pantry, and enough room to cook for family and friends.
Upstairs, there are 4 large bedrooms that are well-spaced for privacy and seclusion. The primary suite is calming with double-doors, expansive views, a large walk-in closet, and double vanity counters. The secondary bedrooms provide endless options as bedrooms, home office, or tailored use.
Outside, you will find a large, level yard that's a blank canvas with a custom composite deck and pergola that runs the length of the home. As an inland lot, the backyard feels secluded and backs to homes on acreage.
This home is setup for years of cost savings that you cannot find at this price point! With 19 top-of-the-line LG solar panels and a 10KWh backup battery, you will benefit from low electricity costs and peace of mind for off-grid power during emergencies. The solar setup is easily accessed through the Enphase portal system.
The location is also ideal, with Siena providing easy access to dining, shops, and restaurants. Excellent neighborhood amenities with the community center and Kerley Elementary School in walking distance.
Solar panels to be paid off by owner at closing.
Location
State TX
County Williamson
Interior
Interior Features Breakfast Bar, Granite Counters, Open Floorplan
Heating Central
Cooling Central Air
Flooring Carpet, Tile
Fireplace No
Appliance Dishwasher, Disposal, Dryer, Microwave, Free-Standing Gas Oven, Refrigerator, Washer, Water Heater
Exterior
Exterior Feature Gutters Partial, Private Yard
Garage Spaces 2.0
Fence Full, Wood
Pool None
Community Features Cluster Mailbox, Common Grounds, Pool, Sport Court(s)/Facility, Trail(s)
Utilities Available Electricity Connected, Natural Gas Connected, Sewer Connected, Water Connected
Waterfront Description None
View None
Roof Type Composition,Shingle
Porch Covered, Deck
Total Parking Spaces 4
Private Pool No
Building
Lot Description Back Yard
Faces South
Foundation Slab
Sewer MUD
Water MUD
Level or Stories Two
Structure Type Brick,HardiPlank Type
New Construction No
Schools
Elementary Schools Veterans Hill
Middle Schools Hutto
High Schools Hutto
School District Hutto Isd
Others
HOA Fee Include Common Area Maintenance
Special Listing Condition Standard
"My job is to find and attract mastery-based agents to the office, protect the culture, and make sure everyone is happy! "






