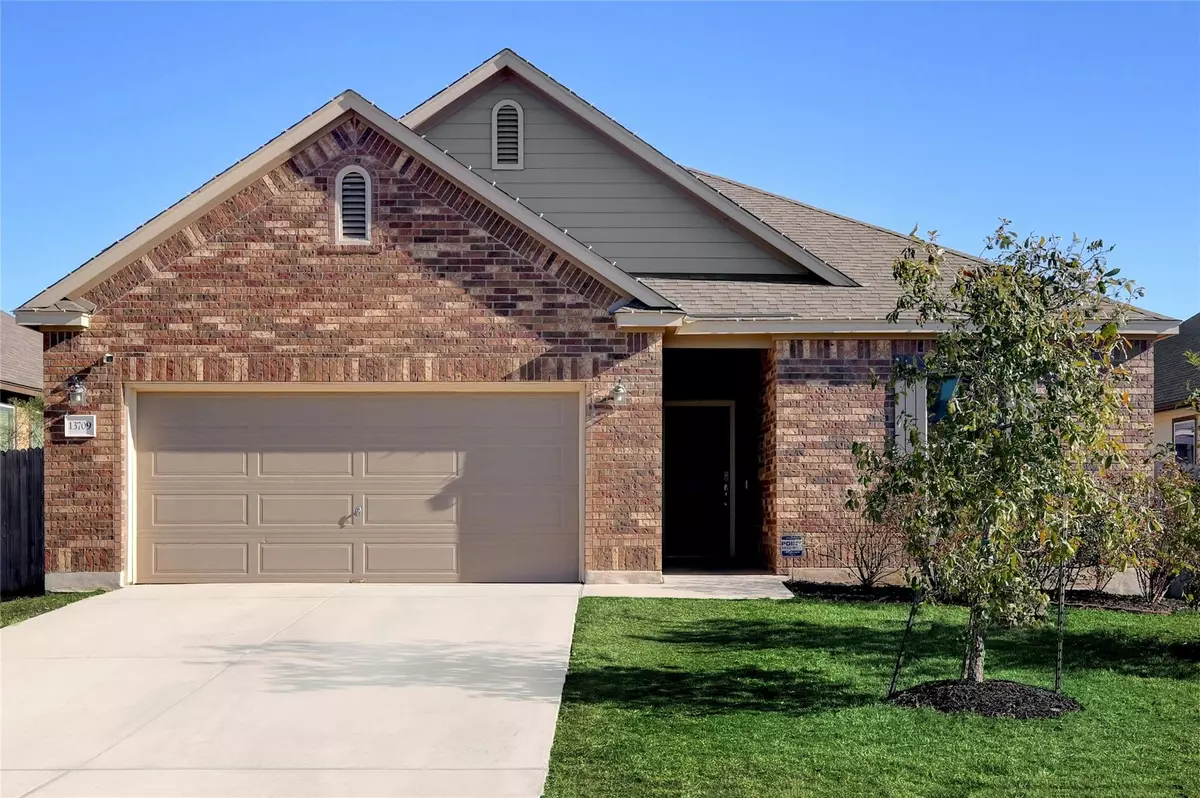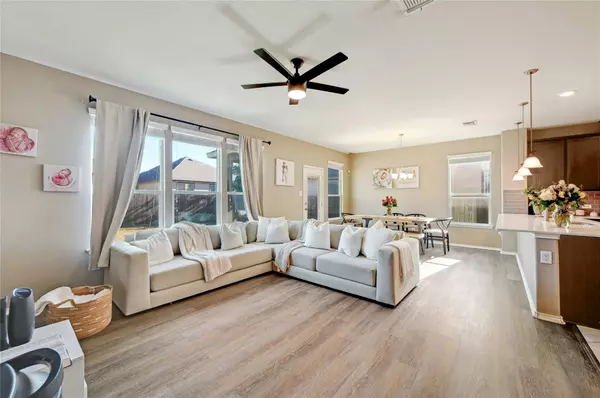3 Beds
2 Baths
1,678 SqFt
3 Beds
2 Baths
1,678 SqFt
OPEN HOUSE
Sun Feb 02, 1:00pm - 3:00pm
Key Details
Property Type Single Family Home
Sub Type Single Family Residence
Listing Status Active
Purchase Type For Sale
Square Footage 1,678 sqft
Price per Sqft $196
Subdivision Presidential Mdws Sec 9
MLS Listing ID 9809696
Bedrooms 3
Full Baths 2
HOA Fees $400/ann
Originating Board actris
Year Built 2017
Annual Tax Amount $7,934
Tax Year 2024
Lot Size 6,416 Sqft
Property Description
Welcome to this beautiful home in the rapidly growing Manor! This stunning 3-bedroom, 2-bathroom residence offers a thoughtfully designed layout with modern comforts throughout.
Come inside to a bright and airy open floor plan, where the gorgeously lit kitchen features a spacious island with seating, a designated dining area, and plenty of counter space. The dining and living rooms both offer access to the spacious, lush green backyard, perfect for outdoor gatherings and relaxation.
Just past the inviting living room, you'll find the grand primary suite, a peaceful retreat with a private en-suite bathroom.
Towards the front of the home, discover a flex space perfect for a home office, conveniently located near the laundry room and attached 2-car garage. Two additional bedrooms are situated with a full bath in between, offering privacy and comfort.
Located just minutes from Mueller, this home provides easy access to shopping, dining, and entertainment. Come see it for yourself!
Location
State TX
County Travis
Rooms
Main Level Bedrooms 3
Interior
Interior Features Ceiling Fan(s), High Ceilings, Quartz Counters, Electric Dryer Hookup, Kitchen Island, Open Floorplan, Pantry, Primary Bedroom on Main, Smart Thermostat, Walk-In Closet(s), Washer Hookup
Heating Central
Cooling Central Air
Flooring Carpet, Laminate, Tile
Fireplace Y
Appliance Convection Oven, Cooktop, Dishwasher, Disposal, Dryer, Electric Cooktop, Electric Range, Exhaust Fan, Freezer, Microwave, Oven, Electric Oven, Free-Standing Electric Oven, Refrigerator, Free-Standing Refrigerator, See Remarks
Exterior
Exterior Feature Private Yard
Garage Spaces 2.0
Fence Back Yard, Wood
Pool None
Community Features BBQ Pit/Grill, Clubhouse, Cluster Mailbox, Curbs, Dog Park, Electronic Payments, Playground, Sidewalks, Trail(s)
Utilities Available Cable Available, Electricity Available, High Speed Internet, Water Available, Water Connected
Waterfront Description None
View Neighborhood
Roof Type Composition,Shingle
Accessibility Visitable
Porch Patio
Total Parking Spaces 4
Private Pool No
Building
Lot Description Back Yard, Cul-De-Sac, Few Trees, Front Yard
Faces West
Foundation Slab
Sewer None
Water Public
Level or Stories One
Structure Type Brick,Concrete
New Construction No
Schools
Elementary Schools Blake Manor
Middle Schools Manor (Manor Isd)
High Schools Manor
School District Manor Isd
Others
HOA Fee Include Common Area Maintenance
Restrictions Deed Restrictions
Ownership Common
Acceptable Financing Cash, Conventional, FHA, VA Loan
Tax Rate 2.51
Listing Terms Cash, Conventional, FHA, VA Loan
Special Listing Condition Standard
"My job is to find and attract mastery-based agents to the office, protect the culture, and make sure everyone is happy! "






