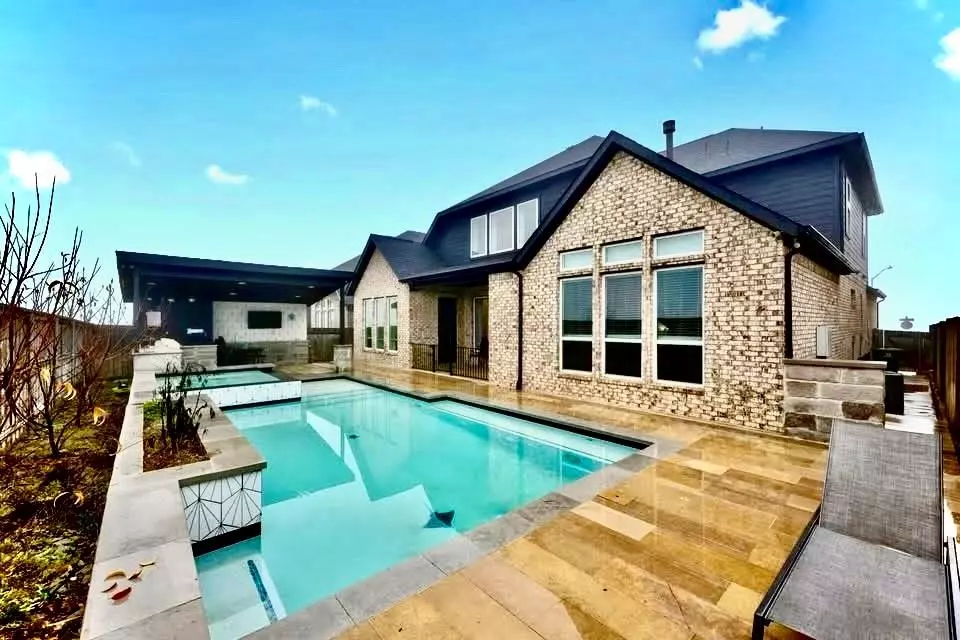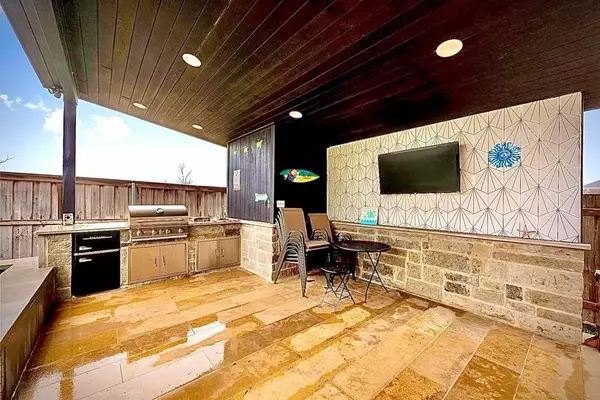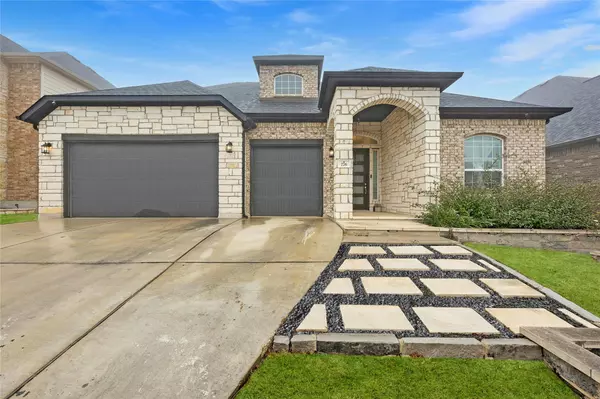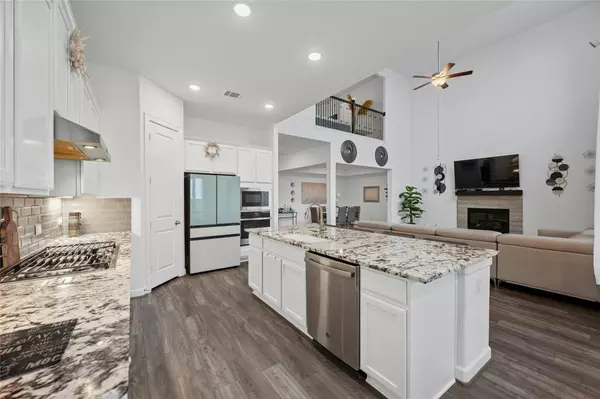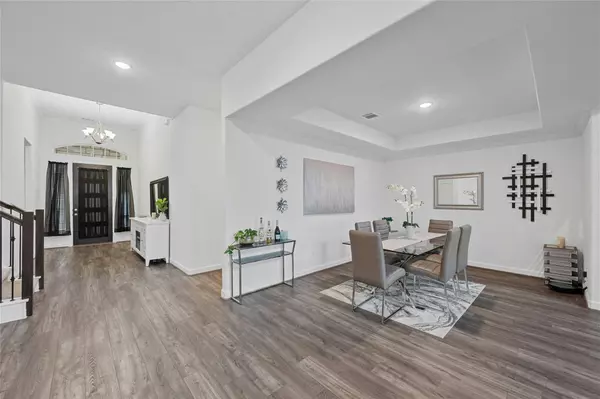4 Beds
4 Baths
3,487 SqFt
4 Beds
4 Baths
3,487 SqFt
OPEN HOUSE
Sun Feb 02, 11:00am - 1:00pm
Key Details
Property Type Single Family Home
Sub Type Single Family Residence
Listing Status Active
Purchase Type For Sale
Square Footage 3,487 sqft
Price per Sqft $200
Subdivision Sunfield Ph Three Sec Six B
MLS Listing ID 3742250
Bedrooms 4
Full Baths 3
Half Baths 1
HOA Fees $200/qua
Originating Board actris
Year Built 2021
Annual Tax Amount $17,881
Tax Year 2024
Lot Size 7,187 Sqft
Property Description
Welcome to 776 Wild Pecan Loop, a meticulously designed 4-bedroom, 3.5-bathroom home offering 3,487 sq. ft. of sophisticated living space. Built in 2021, this modern residence features an open-concept layout, including two expansive living areas, two dining spaces, and a large dedicated office, making it ideal for hosting gatherings.
Step outside to your private backyard sanctuary, where you'll find a sparkling in-ground pool complete with a hot tub. The pool and hot tub, along with water features, temperature controls, pool lights, and outdoor lighting, can all be managed through a convenient app. Enjoy a fully equipped outdoor kitchen, a covered patio, and an outdoor bathroom, all enhanced by $153,000 in upgrades completed in 2024. The backyard is further enriched by fruit trees, including peach, plum, loquat, and fig, adding a natural touch to this stunning space.
Inside, the first floor offers a dedicated office, perfect for remote work or study. The luxurious primary suite features an oversized, spa-like shower, creating a peaceful retreat.
Set on a 7,187 sq. ft. lot in a desirable community with exceptional amenities including 2
lazy river pools, a lap pool, playgrounds, parks, and fishing ponds. This home also includes an 8-camera Lorex security system for both indoor and outdoor surveillance. Its location provides easy access to shopping, dining, recreation, and a quick commute to Austin.
Don't miss this incredible opportunity—schedule your showing today!
Location
State TX
County Hays
Rooms
Main Level Bedrooms 2
Interior
Interior Features Breakfast Bar, Ceiling Fan(s), High Ceilings, Granite Counters, Double Vanity, Electric Dryer Hookup, Gas Dryer Hookup, Entrance Foyer, Interior Steps, Kitchen Island, Multiple Dining Areas, Multiple Living Areas, Open Floorplan, Pantry, Primary Bedroom on Main, Recessed Lighting, Soaking Tub, Walk-In Closet(s), Washer Hookup
Heating Central
Cooling Ceiling Fan(s), Central Air
Flooring Carpet, Tile
Fireplaces Number 1
Fireplace Y
Appliance Dishwasher, Microwave, Oven, Range
Exterior
Exterior Feature Gutters Full, Outdoor Grill, Private Yard
Garage Spaces 3.0
Fence Back Yard, Wood
Pool Heated, In Ground, Pool/Spa Combo
Community Features Cluster Mailbox, Common Grounds, Courtyard, Curbs, Dog Park, Park, Pet Amenities, Picnic Area, Playground, Pool, Sport Court(s)/Facility, Underground Utilities, Trail(s)
Utilities Available Electricity Available, Electricity Connected, Sewer Available, Sewer Connected, Water Available, Water Connected
Waterfront Description None
View Neighborhood
Roof Type Composition
Accessibility None
Porch Covered, Deck
Total Parking Spaces 5
Private Pool Yes
Building
Lot Description Back Yard, Curbs, Level, Public Maintained Road, Sprinkler - Automatic, Trees-Small (Under 20 Ft)
Faces West
Foundation Slab
Sewer MUD
Water MUD
Level or Stories One
Structure Type Brick,Masonry – All Sides
New Construction No
Schools
Elementary Schools Sunfield
Middle Schools Mccormick
High Schools Johnson High School
School District Hays Cisd
Others
HOA Fee Include Common Area Maintenance
Restrictions See Remarks
Ownership Fee-Simple
Acceptable Financing Cash, Conventional, FHA, VA Loan
Tax Rate 2.67
Listing Terms Cash, Conventional, FHA, VA Loan
Special Listing Condition Standard
"My job is to find and attract mastery-based agents to the office, protect the culture, and make sure everyone is happy! "

