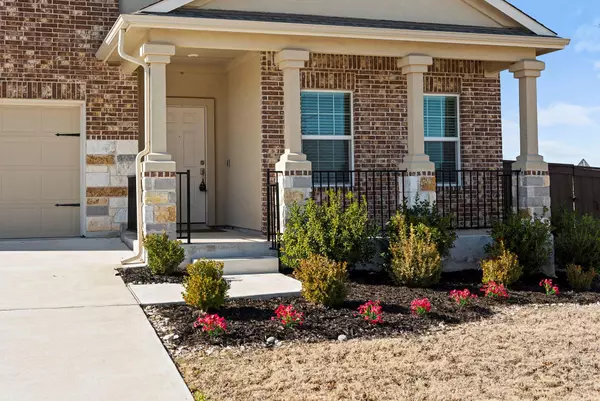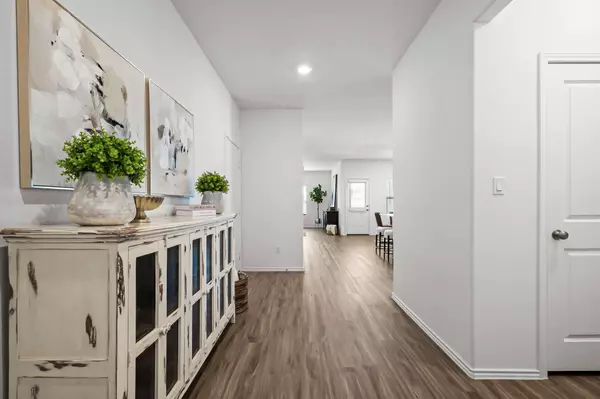4 Beds
3 Baths
2,547 SqFt
4 Beds
3 Baths
2,547 SqFt
OPEN HOUSE
Sun Feb 02, 2:00pm - 4:00pm
Key Details
Property Type Single Family Home
Sub Type Single Family Residence
Listing Status Active
Purchase Type For Sale
Square Footage 2,547 sqft
Price per Sqft $217
Subdivision Bryson
MLS Listing ID 9174197
Bedrooms 4
Full Baths 2
Half Baths 1
HOA Fees $225/qua
Originating Board actris
Year Built 2021
Annual Tax Amount $11,777
Tax Year 2024
Lot Size 9,125 Sqft
Property Description
Location
State TX
County Williamson
Rooms
Main Level Bedrooms 1
Interior
Interior Features Ceiling Fan(s), Quartz Counters, Double Vanity, Electric Dryer Hookup, Kitchen Island, Open Floorplan, Pantry, Primary Bedroom on Main, Washer Hookup
Heating Central
Cooling Central Air
Flooring Carpet, Vinyl
Fireplace Y
Appliance Dishwasher, Disposal, Gas Range, Microwave, Refrigerator, Washer/Dryer, Water Heater, Water Purifier, Water Softener
Exterior
Exterior Feature Gutters Partial
Garage Spaces 2.0
Fence Back Yard, Full, Wood
Pool None
Community Features Clubhouse, Cluster Mailbox, Common Grounds, Lake, Picnic Area, Playground, Pool, Trail(s)
Utilities Available Cable Connected, Electricity Connected, Natural Gas Connected, Phone Connected, Underground Utilities, Water Connected
Waterfront Description None
View None
Roof Type Composition
Accessibility None
Porch Covered, Front Porch, Patio
Total Parking Spaces 4
Private Pool No
Building
Lot Description Back Yard, Corner Lot, Front Yard, Landscaped, Sprinkler - Automatic, Trees-Small (Under 20 Ft)
Faces Northeast
Foundation Slab
Sewer MUD, Public Sewer
Water MUD, Public
Level or Stories Two
Structure Type Brick,Cement Siding,Stucco
New Construction No
Schools
Elementary Schools North
Middle Schools Danielson
High Schools Glenn
School District Leander Isd
Others
HOA Fee Include Common Area Maintenance
Restrictions Covenant,Deed Restrictions
Ownership Fee-Simple
Acceptable Financing Cash, Conventional, VA Loan
Tax Rate 2.35
Listing Terms Cash, Conventional, VA Loan
Special Listing Condition Standard
"My job is to find and attract mastery-based agents to the office, protect the culture, and make sure everyone is happy! "






