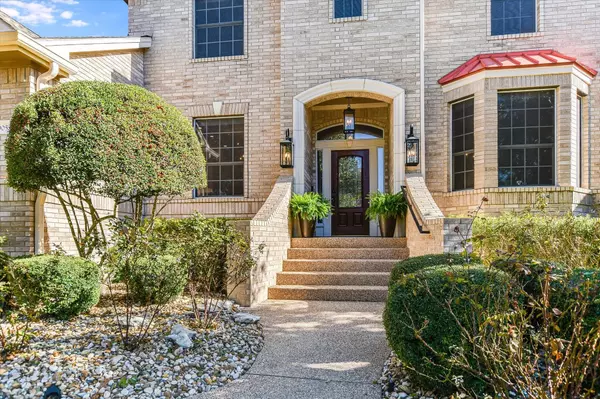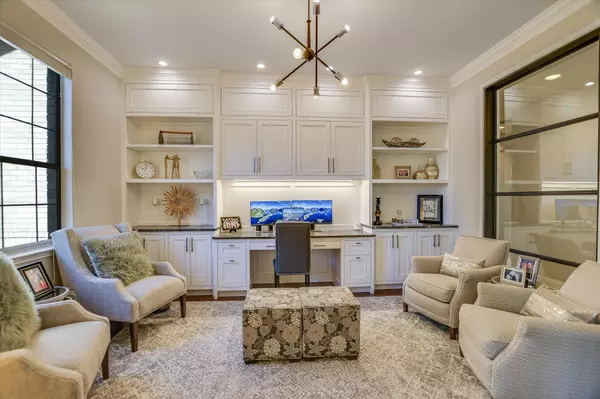4 Beds
4 Baths
3,510 SqFt
4 Beds
4 Baths
3,510 SqFt
OPEN HOUSE
Sun Feb 02, 2:00pm - 4:00pm
Key Details
Property Type Single Family Home
Sub Type Single Family Residence
Listing Status Active
Purchase Type For Sale
Square Footage 3,510 sqft
Price per Sqft $351
Subdivision Canyon Ridge Ph A Sec 03
MLS Listing ID 2370282
Bedrooms 4
Full Baths 3
Half Baths 1
HOA Fees $120/ann
Originating Board actris
Year Built 1996
Annual Tax Amount $20,179
Tax Year 2024
Lot Size 10,005 Sqft
Property Description
the open floor plan! The dramatic entry opens to a large formal dining room on the right and, to the left, a gorgeous study with custom enclosure and abundance of custom built ins! A spacious living room with its beautiful fireplace surrounded by built ins is open to the remodeled island kitchen with custom cabinets, wine fridge niche, a large breakfast bar/serving area, and spacious separate breakfast room. An abundance of windows throughout look out to the large backyard with its 3 separate outdoor living spaces. A firepit area, a large pergola entertaining area, and a separate spacious patio make for an entertainers delight! Beautiful landscaping throughout w/custom outdoor lighting! The downstairs primary suite opens to the backyard and has a luxurious updated bath with soaking tub, separate shower, dual vanities, and a large walk in closet! Upstairs are 3 additional spacious bedrooms/2 full baths and an inviting family room! Note storage galore in oversized closets and a huge walk in attic! The 3 car side entry garage has "epoxy" floors and overhead custom storage! Many other upgrades include recent HVAC systems (2023), upgraded electrical system, wood floors, recent paint, and gorgeous fixtures! Truly this is a must see!
Location
State TX
County Travis
Rooms
Main Level Bedrooms 1
Interior
Interior Features Bookcases, Breakfast Bar, Built-in Features, Ceiling Fan(s), High Ceilings, Granite Counters, Quartz Counters, Crown Molding, Double Vanity, Electric Dryer Hookup, Gas Dryer Hookup, Entrance Foyer, Pantry, Primary Bedroom on Main, Storage, Walk-In Closet(s)
Heating Central, ENERGY STAR Qualified Equipment, Natural Gas
Cooling Ceiling Fan(s), Central Air, Electric, ENERGY STAR Qualified Equipment, Zoned
Flooring Carpet, Tile, Wood
Fireplaces Number 1
Fireplaces Type Family Room
Fireplace Y
Appliance Cooktop, Dishwasher, Disposal
Exterior
Exterior Feature Gutters Partial
Garage Spaces 3.0
Fence Wood
Pool None
Community Features Playground, Pool, Tennis Court(s)
Utilities Available Cable Connected, Electricity Connected, Natural Gas Connected, Sewer Connected, Water Connected
Waterfront Description None
View Hill Country, Trees/Woods
Roof Type Composition
Accessibility See Remarks
Porch Front Porch, Patio
Total Parking Spaces 3
Private Pool No
Building
Lot Description Back Yard, Curbs, Landscaped, Sprinkler - Automatic, Trees-Medium (20 Ft - 40 Ft), Trees-Small (Under 20 Ft), Views
Faces West
Foundation Slab
Sewer Public Sewer
Water Public
Level or Stories Two
Structure Type Brick Veneer
New Construction No
Schools
Elementary Schools Hill
Middle Schools Murchison
High Schools Anderson
School District Austin Isd
Others
HOA Fee Include Common Area Maintenance
Restrictions City Restrictions,Deed Restrictions
Ownership Fee-Simple
Acceptable Financing Cash, Conventional, VA Loan
Tax Rate 1.9818
Listing Terms Cash, Conventional, VA Loan
Special Listing Condition Standard
"My job is to find and attract mastery-based agents to the office, protect the culture, and make sure everyone is happy! "






