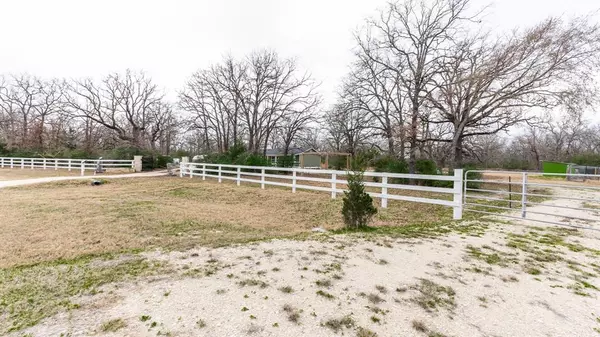3 Beds
2 Baths
1,200 SqFt
3 Beds
2 Baths
1,200 SqFt
Key Details
Property Type Single Family Home
Sub Type Free Standing
Listing Status Active
Purchase Type For Sale
Square Footage 1,200 sqft
Price per Sqft $249
Subdivision Shannon Place Estates
MLS Listing ID 50092966
Style Traditional
Bedrooms 3
Full Baths 2
Year Built 1997
Annual Tax Amount $1,795
Tax Year 2024
Lot Size 5.404 Acres
Acres 5.404
Property Sub-Type Free Standing
Property Description
Location
State TX
County Grimes
Area Bedias/Roans Prairie Area
Rooms
Bedroom Description All Bedrooms Down,En-Suite Bath,Primary Bed - 1st Floor
Other Rooms Living Area - 1st Floor, Sun Room, Utility Room in House
Master Bathroom Primary Bath: Shower Only, Secondary Bath(s): Soaking Tub
Den/Bedroom Plus 3
Kitchen Breakfast Bar, Kitchen open to Family Room, Pantry, Soft Closing Cabinets, Soft Closing Drawers, Walk-in Pantry
Interior
Interior Features Crown Molding, Disabled Access, Fire/Smoke Alarm
Heating Central Electric
Cooling Central Electric
Flooring Vinyl, Vinyl Plank
Exterior
Carport Spaces 2
Garage Description Additional Parking, Auto Driveway Gate, Workshop
Improvements Fenced,Greenhouse,Storage Shed,Wheelchair Access
Accessibility Automatic Gate, Driveway Gate
Private Pool No
Building
Lot Description Wooded
Faces East
Story 1
Foundation Pier & Beam
Lot Size Range 5 Up to 10 Acres
Sewer Septic Tank
Water Public Water
New Construction No
Schools
Elementary Schools Madisonville Elementary School
Middle Schools Madisonville Junior High School
High Schools Madisonville High School
School District 175 - Madisonville Consolidated
Others
Senior Community No
Restrictions Horses Allowed,Mobile Home Allowed,No Restrictions
Tax ID R42366
Energy Description Ceiling Fans,Digital Program Thermostat,Energy Star Appliances,High-Efficiency HVAC,Insulation - Batt
Acceptable Financing Cash Sale, Conventional, FHA, VA
Tax Rate 1.3115
Disclosures Sellers Disclosure
Listing Terms Cash Sale, Conventional, FHA, VA
Financing Cash Sale,Conventional,FHA,VA
Special Listing Condition Sellers Disclosure
Virtual Tour https://drive.google.com/file/d/1EZ2EZJMYs4Lfq-gfDeArBKEYKGglOR40/view?usp=sharing

"My job is to find and attract mastery-based agents to the office, protect the culture, and make sure everyone is happy! "






