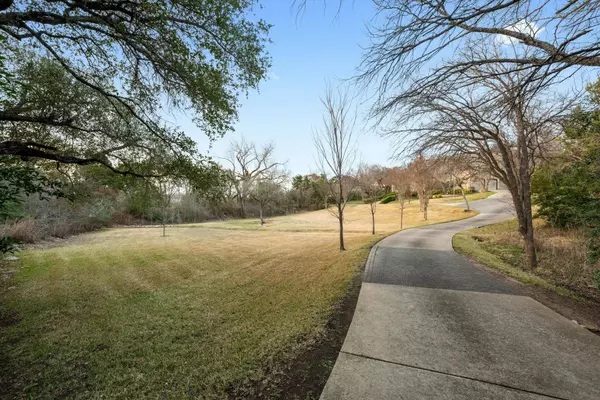4 Beds
4 Baths
4,274 SqFt
4 Beds
4 Baths
4,274 SqFt
OPEN HOUSE
Sun Mar 02, 2:00pm - 4:00pm
Key Details
Property Type Single Family Home
Sub Type Single Family Residence
Listing Status Active
Purchase Type For Sale
Square Footage 4,274 sqft
Price per Sqft $629
Subdivision Rob Roy
MLS Listing ID 9229454
Bedrooms 4
Full Baths 3
Half Baths 1
HOA Fees $1,358
HOA Y/N Yes
Originating Board actris
Year Built 1996
Annual Tax Amount $28,234
Tax Year 2024
Lot Size 1.940 Acres
Acres 1.94
Property Sub-Type Single Family Residence
Property Description
Location
State TX
County Travis
Rooms
Main Level Bedrooms 1
Interior
Interior Features Breakfast Bar, High Ceilings, Granite Counters, Double Vanity, Entrance Foyer, French Doors, Interior Steps, Kitchen Island, Multiple Dining Areas, Multiple Living Areas, Open Floorplan, Primary Bedroom on Main, Recessed Lighting, Walk-In Closet(s)
Heating Central
Cooling Central Air
Flooring Carpet, Tile, Wood
Fireplaces Number 2
Fireplaces Type Family Room, Living Room
Fireplace No
Appliance Dishwasher, Disposal, Gas Range, Refrigerator, Wine Refrigerator
Exterior
Exterior Feature Exterior Steps, Gutters Full, Private Yard
Garage Spaces 3.0
Fence Back Yard, Wrought Iron
Pool In Ground, Outdoor Pool, Pool/Spa Combo, Waterfall
Community Features Cluster Mailbox, Controlled Access
Utilities Available Electricity Connected, Sewer Connected, Water Connected
Waterfront Description None
View Panoramic
Roof Type Composition,Shingle
Porch Front Porch, Rear Porch
Total Parking Spaces 6
Private Pool Yes
Building
Lot Description Corner Lot, Front Yard, Open Lot, Private Maintained Road, Sprinkler - Automatic, Trees-Moderate
Faces Southwest
Foundation Slab
Sewer Septic Tank
Water Public
Level or Stories Two
Structure Type HardiPlank Type,Stone
New Construction No
Schools
Elementary Schools Bridge Point
Middle Schools Hill Country
High Schools Westlake
School District Eanes Isd
Others
HOA Fee Include Common Area Maintenance,Security
Special Listing Condition Standard
Virtual Tour https://my.homediary.com/478559
"My job is to find and attract mastery-based agents to the office, protect the culture, and make sure everyone is happy! "






