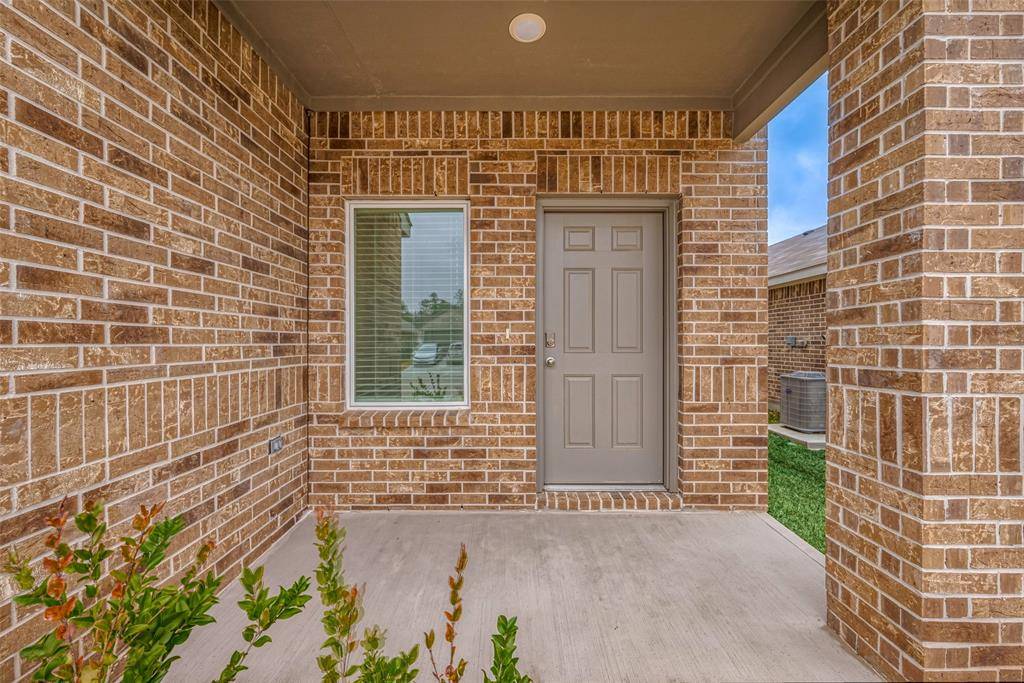4 Beds
2.1 Baths
2,144 SqFt
4 Beds
2.1 Baths
2,144 SqFt
Key Details
Property Type Single Family Home
Sub Type Single Family Detached
Listing Status Active
Purchase Type For Rent
Square Footage 2,144 sqft
Subdivision Breckenridge East Sec 2
MLS Listing ID 46002017
Bedrooms 4
Full Baths 2
Half Baths 1
Rental Info Long Term,One Year
Year Built 2024
Available Date 2025-02-24
Lot Size 4,980 Sqft
Acres 0.1143
Property Sub-Type Single Family Detached
Property Description
Location
State TX
County Harris
Area Spring East
Rooms
Bedroom Description Primary Bed - 1st Floor
Other Rooms Living Area - 1st Floor, Living/Dining Combo
Master Bathroom Half Bath, Primary Bath: Double Sinks
Kitchen Walk-in Pantry
Interior
Heating Central Gas
Cooling Central Electric
Flooring Carpet, Laminate
Appliance Dryer Included, Electric Dryer Connection, Refrigerator, Washer Included
Exterior
Exterior Feature Screens, Sprinkler System
Parking Features Attached Garage
Garage Spaces 2.0
Private Pool No
Building
Lot Description Subdivision Lot
Water Water District
New Construction No
Schools
Elementary Schools Chet Burchett Elementary School
Middle Schools Ricky C Bailey M S
High Schools Spring High School
School District 48 - Spring
Others
Pets Allowed Case By Case Basis
Senior Community No
Restrictions Deed Restrictions
Tax ID 142-130-003-0028
Energy Description Digital Program Thermostat,HVAC>13 SEER,Insulated/Low-E windows,Insulation - Blown Cellulose
Disclosures No Disclosures
Green/Energy Cert Energy Star Qualified Home, Green Built Gulf Coast
Special Listing Condition No Disclosures
Pets Allowed Case By Case Basis

"My job is to find and attract mastery-based agents to the office, protect the culture, and make sure everyone is happy! "






