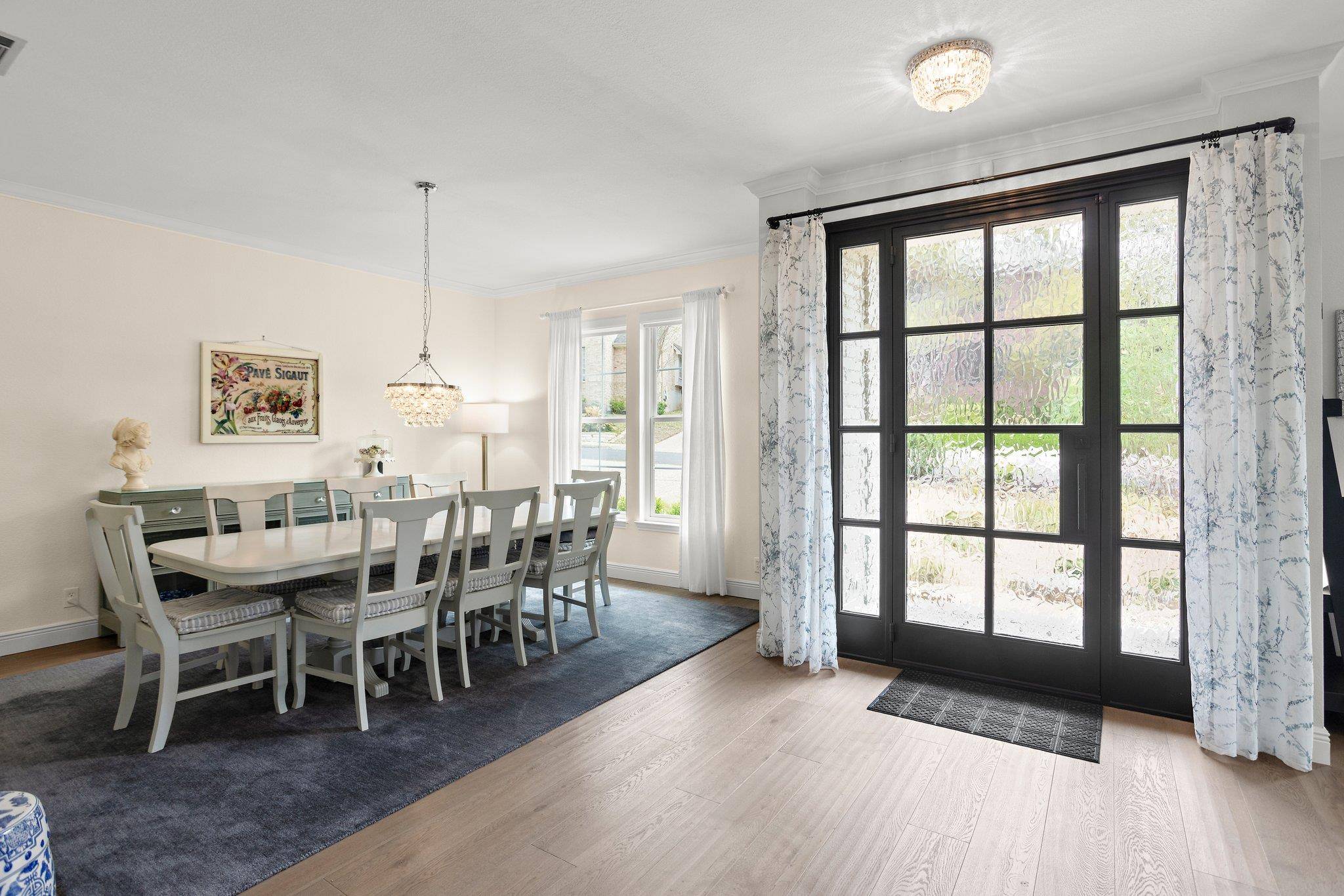5 Beds
3 Baths
2,990 SqFt
5 Beds
3 Baths
2,990 SqFt
Key Details
Property Type Single Family Home
Sub Type Single Family Residence
Listing Status Active
Purchase Type For Sale
Square Footage 2,990 sqft
Price per Sqft $409
Subdivision Canyon Ridge Ph A Sec 02
MLS Listing ID 9690023
Bedrooms 5
Full Baths 3
HOA Y/N No
Originating Board actris
Year Built 1990
Annual Tax Amount $16,818
Tax Year 2024
Lot Size 0.280 Acres
Property Sub-Type Single Family Residence
Property Description
eco-friendly fenced yard with minimal watering. The generous, open living spaces with high ceilings offer a kitchen that's open to the living room looking out to the tree-covered yard. The open and airy living room has an abundance of natural light and a large sliding glass door onto the massive deck surrounded by large oak trees that is great for relaxing and entertaining. The oversized and elegant primary suite is bright and cheery from the two walls of windows, and you'll feel like you're in an exclusive, expensive tree-house resort as you gaze into the mature oak trees from the bedroom or it's private, covered deck. The primary bathroom is gorgeous with a beautiful claw-foot soaking tub, shower and a spacious closet. The exterior of the home is like an oasis with its small area of grass, xeriscape type landscaping, mature trees, multiple decks, a cement patio, storage shed and a large, fenced yard. The air-conditioned and heated room under the deck can be a workshop, office, flex space, playroom etc. Solar panels provide 7.5 kWp of power with a full battery backup system providing low-cost utilities and power-outage protection. For an annual fee, you can have access to the beautiful and exclusive community pool, playground and tennis & basketball courts where you can spend time with friends and family or meet the neighbors. Nearby access to trails for walking, biking, and hiking. Chandelier in the dining room may not convey.
Location
State TX
County Travis
Rooms
Main Level Bedrooms 1
Interior
Interior Features Breakfast Bar, Ceiling Fan(s), High Ceilings, Granite Counters, Eat-in Kitchen, Interior Steps, Multiple Dining Areas, Multiple Living Areas, Open Floorplan, Smart Home, Smart Thermostat, Walk-In Closet(s)
Heating Central, Natural Gas
Cooling Ceiling Fan(s), Central Air, Electric
Flooring Carpet, Tile, Wood
Fireplaces Number 1
Fireplaces Type Family Room
Fireplace Y
Appliance Built-In Electric Oven, Cooktop, Dishwasher, Disposal
Exterior
Exterior Feature CCTYD, Electric Car Plug-in, Exterior Steps, Rain Gutters, Private Yard
Garage Spaces 2.0
Fence Back Yard, Fenced, Wood
Pool None
Community Features Clubhouse, Cluster Mailbox, Common Grounds, Playground, Pool, Tennis Court(s)
Utilities Available Cable Available, Electricity Connected, Natural Gas Connected, Sewer Connected, Water Connected
Waterfront Description None
View Hill Country, Neighborhood
Roof Type Metal
Accessibility None
Porch Covered, Deck, Patio, Porch, Side Porch
Total Parking Spaces 5
Private Pool No
Building
Lot Description Back Yard, Corner Lot, Curbs, Front Yard, Landscaped, Trees-Large (Over 40 Ft), Trees-Medium (20 Ft - 40 Ft), Trees-Moderate, Views
Faces Northeast
Foundation Slab
Sewer Public Sewer
Water Public
Level or Stories Two
Structure Type Brick,HardiPlank Type,Spray Foam Insulation
New Construction No
Schools
Elementary Schools Hill
Middle Schools Murchison
High Schools Anderson
School District Austin Isd
Others
Restrictions City Restrictions,Covenant,Deed Restrictions,Easement
Ownership Fee-Simple
Acceptable Financing Cash, Conventional
Tax Rate 1.9818
Listing Terms Cash, Conventional
Special Listing Condition Standard
Virtual Tour https://www.7800moonflower.com/unbranded
"My job is to find and attract mastery-based agents to the office, protect the culture, and make sure everyone is happy! "






