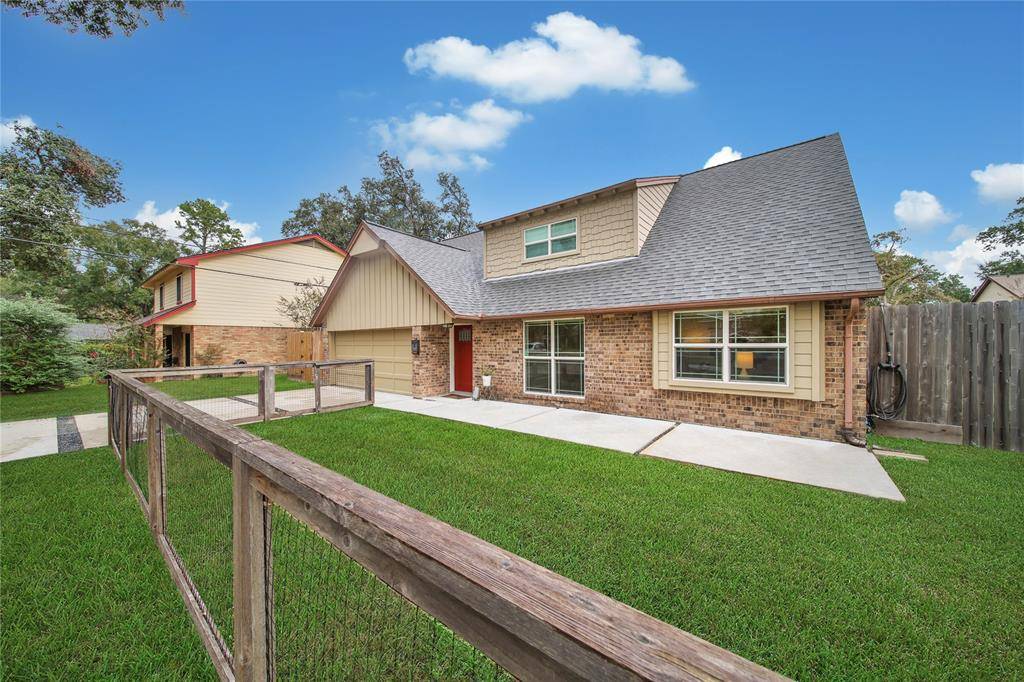4 Beds
2.1 Baths
2,542 SqFt
4 Beds
2.1 Baths
2,542 SqFt
Key Details
Property Type Single Family Home
Listing Status Active
Purchase Type For Sale
Square Footage 2,542 sqft
Price per Sqft $228
Subdivision Enchanted Forest Sec 02
MLS Listing ID 64694459
Style Other Style,Traditional
Bedrooms 4
Full Baths 2
Half Baths 1
Year Built 1968
Annual Tax Amount $12,596
Tax Year 2023
Lot Size 8,820 Sqft
Acres 0.2025
Property Description
Inside, you'll find 4 bedrooms, 2.5 baths, an upstairs game room/sitting area, and a flexible downstairs space ideal for a home office, playroom, or guest room. The spacious primary suite features a spa-like bath with double sinks, a separate tub and shower, a private toilet area, and a massive walk-in closet. The kitchen offers stainless steel appliances, added counter space for bakers and cooks, extra storage, and room for a bistro table—plus, there's still a large island for gathering.
Outside, enjoy a low-maintenance backyard with large pavers for a patio and room to add a pool. This one truly has it all—space, style, and location.
Location
State TX
County Harris
Area Spring Branch
Rooms
Bedroom Description En-Suite Bath,Primary Bed - 1st Floor,Walk-In Closet
Other Rooms Breakfast Room, Family Room, Formal Dining, Gameroom Up, Home Office/Study, Kitchen/Dining Combo, Living Area - 1st Floor, Living/Dining Combo, Utility Room in House
Master Bathroom Primary Bath: Double Sinks, Primary Bath: Jetted Tub, Primary Bath: Separate Shower
Kitchen Kitchen open to Family Room
Interior
Heating Central Gas
Cooling Central Electric
Flooring Carpet, Engineered Wood, Tile
Fireplaces Number 1
Exterior
Exterior Feature Back Yard, Back Yard Fenced, Fully Fenced, Patio/Deck, Porch, Side Yard, Sprinkler System
Parking Features Attached Garage, Oversized Garage
Garage Spaces 2.0
Roof Type Composition
Private Pool No
Building
Lot Description Subdivision Lot
Dwelling Type Free Standing
Story 2
Foundation Slab
Lot Size Range 0 Up To 1/4 Acre
Sewer Public Sewer
Water Public Water
Structure Type Brick,Cement Board
New Construction No
Schools
Elementary Schools Westwood Elementary School (Spring Branch)
Middle Schools Spring Oaks Middle School
High Schools Spring Woods High School
School District 49 - Spring Branch
Others
Senior Community No
Restrictions Deed Restrictions
Tax ID 097-164-000-0002
Tax Rate 2.2332
Disclosures Sellers Disclosure
Special Listing Condition Sellers Disclosure
Virtual Tour https://youtu.be/xjP2Y3Z5dok?feature=shared

"My job is to find and attract mastery-based agents to the office, protect the culture, and make sure everyone is happy! "






