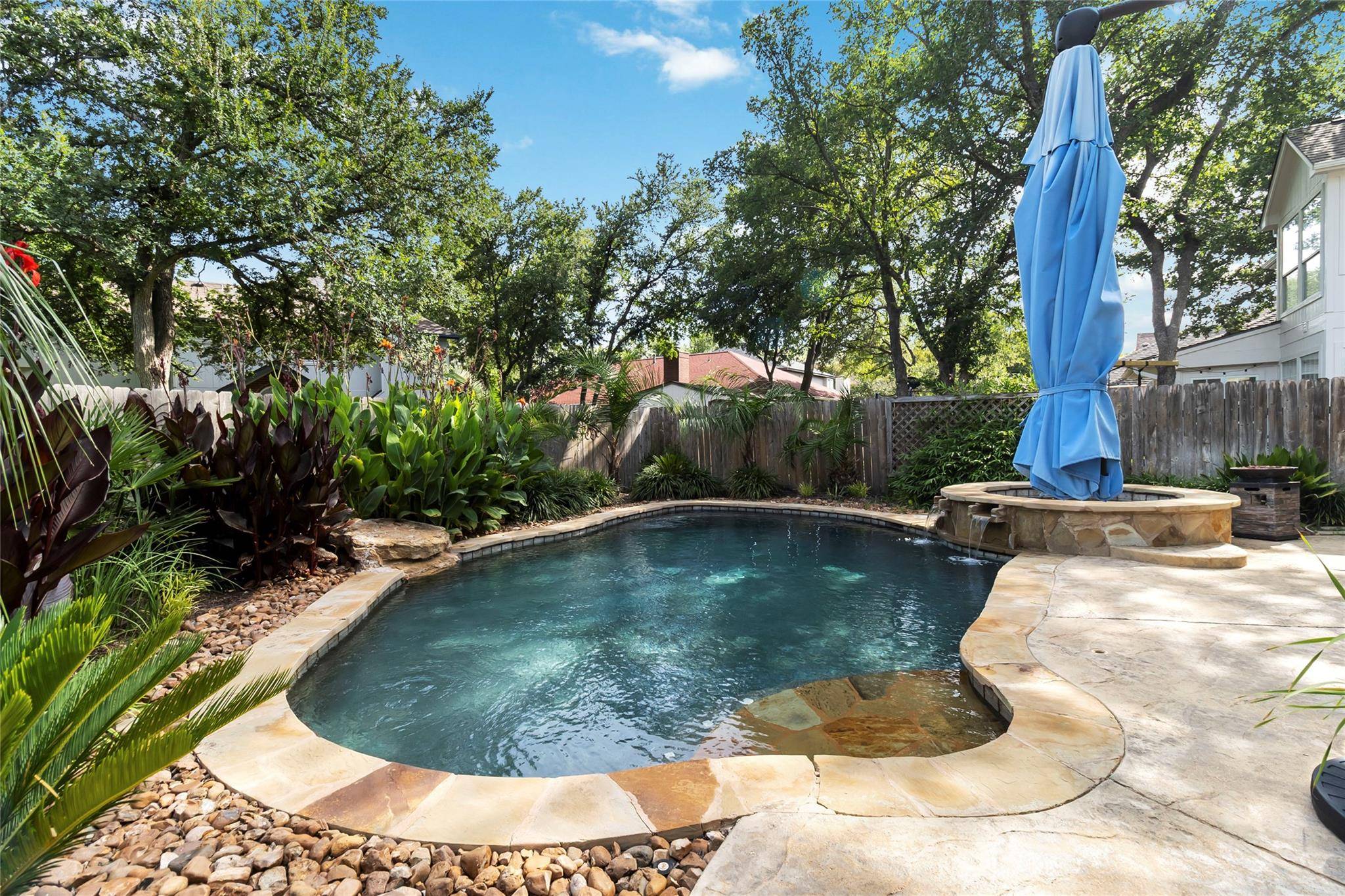5 Beds
3 Baths
3,323 SqFt
5 Beds
3 Baths
3,323 SqFt
OPEN HOUSE
Sat Jul 19, 12:00pm - 2:00pm
Sun Jul 20, 2:00pm - 4:00pm
Key Details
Property Type Single Family Home
Sub Type Single Family Residence
Listing Status Active
Purchase Type For Sale
Square Footage 3,323 sqft
Price per Sqft $203
Subdivision Vista Oaks Rev 1A
MLS Listing ID 4560552
Bedrooms 5
Full Baths 3
HOA Fees $42/mo
HOA Y/N Yes
Year Built 1993
Annual Tax Amount $7,300
Tax Year 2025
Lot Size 6,647 Sqft
Acres 0.1526
Property Sub-Type Single Family Residence
Source actris
Property Description
The kitchen is a chef's dream with granite countertops, ample cabinetry, and a layout that flows seamlessly into the living space beneath soaring high ceilings. The generously sized primary suite is located upstairs for added privacy.
Enjoy rich real hardwood floors throughout the downstairs, with updated vinyl plank flooring in the loft and primary bath (2023–2025). Step outside into your backyard retreat featuring a sparkling pool and hot tub—perfect for entertaining or relaxing year-round. Pool has potential income opportunity to rent out.
Major upgrades include:
New downstairs A/C (2021)
New upstairs A/C (2022)
New ductwork and insulation (2021)
New roof and gutters (2021)
Professional landscaping with palm trees (2021)
New pool heater, pump, and motor (2023)
Located in a desirable neighborhood with easy access to top schools, shopping, and parks—this home truly has it all!
Location
State TX
County Williamson
Rooms
Main Level Bedrooms 1
Interior
Interior Features Ceiling Fan(s), High Ceilings, Granite Counters, Entrance Foyer, High Speed Internet, In-Law Floorplan, Two Primary Closets
Heating Central
Cooling Central Air
Flooring Wood
Fireplaces Number 1
Fireplaces Type None
Fireplace No
Appliance Gas Cooktop, Stainless Steel Appliance(s)
Exterior
Exterior Feature Private Yard
Garage Spaces 2.0
Fence Back Yard
Pool In Ground
Community Features Park, Pool
Utilities Available Electricity Available, High Speed Internet, Water Available
Waterfront Description None
View None
Roof Type Shingle
Porch Patio
Total Parking Spaces 4
Private Pool Yes
Building
Lot Description Back Yard, Sprinkler - Automatic, Trees-Medium (20 Ft - 40 Ft)
Faces Northwest
Foundation Slab
Sewer Public Sewer
Water Public
Level or Stories Two
Structure Type Brick
New Construction No
Schools
Elementary Schools Akin
Middle Schools Stiles
High Schools Rouse
School District Leander Isd
Others
HOA Fee Include Common Area Maintenance
Special Listing Condition Standard
"My job is to find and attract mastery-based agents to the office, protect the culture, and make sure everyone is happy! "






