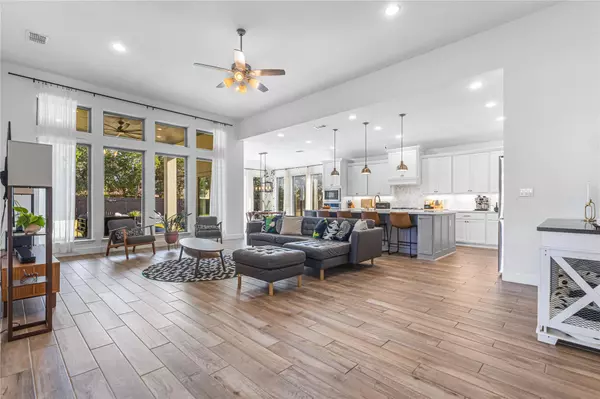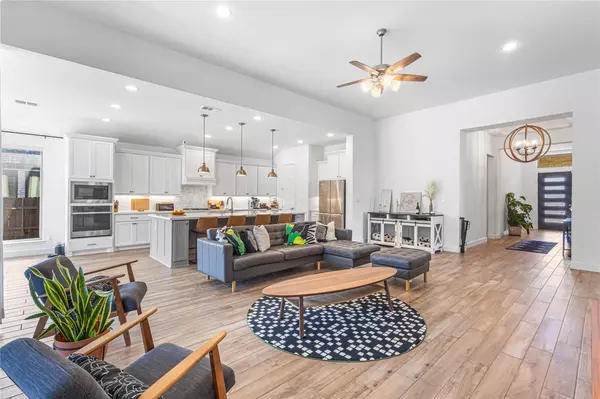4 Beds
3.5 Baths
2,941 SqFt
4 Beds
3.5 Baths
2,941 SqFt
OPEN HOUSE
Sat Aug 16, 12:00pm - 3:00pm
Sun Aug 17, 12:00pm - 3:00pm
Key Details
Property Type Single Family Home
Sub Type Single Family Residence
Listing Status Active
Purchase Type For Sale
Square Footage 2,941 sqft
Price per Sqft $265
Subdivision Bryson
MLS Listing ID 6840520
Bedrooms 4
Full Baths 3
Half Baths 1
HOA Fees $816/ann
HOA Y/N Yes
Year Built 2021
Annual Tax Amount $15,710
Tax Year 2025
Lot Size 10,497 Sqft
Acres 0.241
Property Sub-Type Single Family Residence
Source actris
Property Description
Step inside to discover an open-concept floor plan, filled with natural light, high ceilings, and flooring throughout the house. The kitchen is a chef's dream and the heart of the home, featuring quartz countertops, a large island, stainless steel appliances, and ample storage.
The private primary suite is a true retreat, boasting two large walk-in closets, a spa-inspired bath with dual vanities, a soaking tub, and a separate glass-enclosed shower. Additional highlights include a dedicated home office or guest room, a versatile bonus/flex space, and a covered patio ideal for outdoor gatherings.
Situated on a quiet street in a vibrant master-planned community, this home offers access to resort-style amenities including a pool, a little pond, a clubhouse, playgrounds, nature trails, and year-round community events. All within minutes of shopping, dining, HEB, and top-rated Leander ISD schools, with quick access to 183A for easy commuting.
Location
State TX
County Williamson
Rooms
Main Level Bedrooms 4
Interior
Interior Features Breakfast Bar, Coffered Ceiling(s), High Ceilings, Chandelier, Granite Counters, Double Vanity, Open Floorplan, Pantry, Primary Bedroom on Main, Two Primary Closets, Walk-In Closet(s)
Heating Central, Natural Gas
Cooling Central Air, Dual, Zoned
Flooring Carpet, Tile
Fireplace No
Appliance Built-In Oven(s), Dishwasher, Disposal, Gas Cooktop, Microwave, Oven, Refrigerator, Self Cleaning Oven, Water Heater
Exterior
Exterior Feature Rain Gutters, Private Yard
Garage Spaces 3.0
Fence Privacy, Wood
Pool None
Community Features BBQ Pit/Grill, Cluster Mailbox, Common Grounds, Dog Park, Playground, Pool, Sport Court(s)/Facility, Trail(s)
Utilities Available Underground Utilities
Waterfront Description None
View None
Roof Type Composition
Porch Deck, Patio, Porch
Total Parking Spaces 3
Private Pool No
Building
Lot Description Sprinklers In Rear, Sprinklers In Front
Faces South
Foundation Slab
Sewer Public Sewer
Water MUD, Public
Level or Stories One
Structure Type Masonry – All Sides,Stone,Stucco
New Construction No
Schools
Elementary Schools Jim Plain
Middle Schools Danielson
High Schools Vandegrift
School District Leander Isd
Others
HOA Fee Include See Remarks
Special Listing Condition Standard
"My job is to find and attract mastery-based agents to the office, protect the culture, and make sure everyone is happy! "






