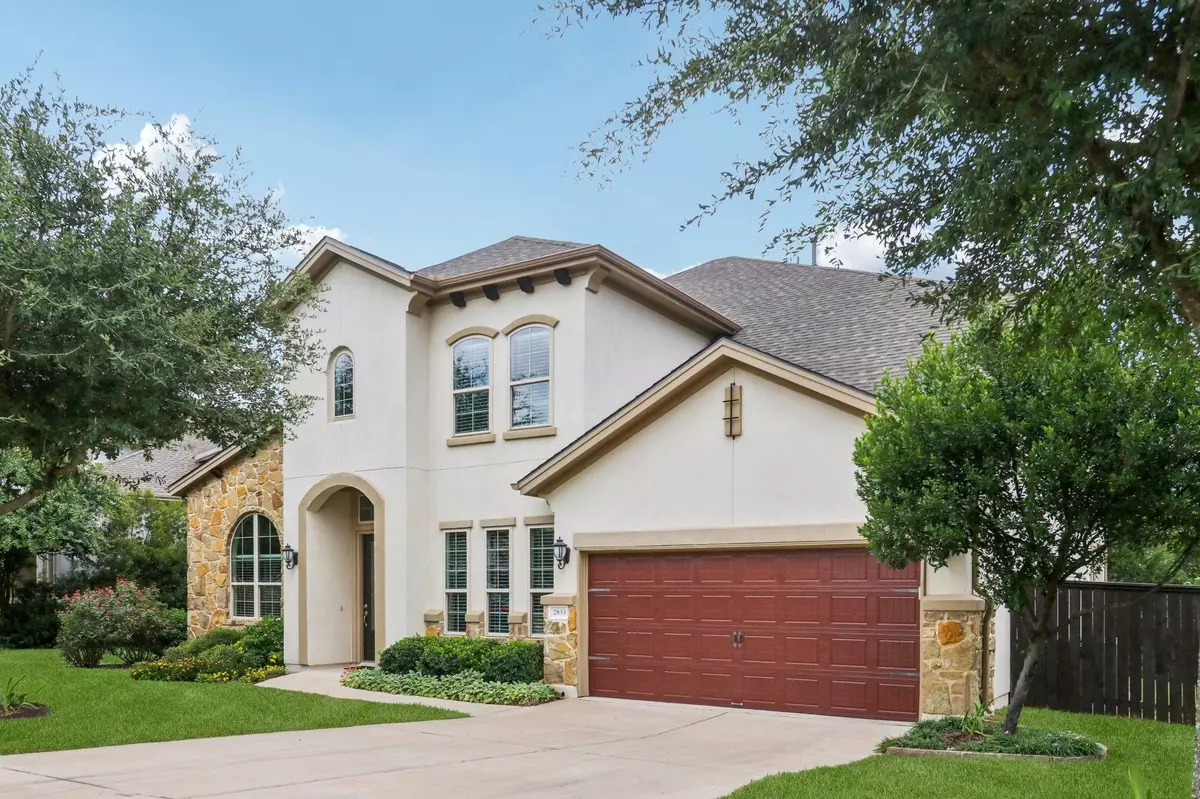4 Beds
4 Baths
3,516 SqFt
4 Beds
4 Baths
3,516 SqFt
OPEN HOUSE
Sat Aug 16, 11:00am - 1:00pm
Key Details
Property Type Single Family Home
Sub Type Single Family Residence
Listing Status Active
Purchase Type For Sale
Square Footage 3,516 sqft
Price per Sqft $234
Subdivision Crystal Falls
MLS Listing ID 5040793
Bedrooms 4
Full Baths 3
Half Baths 1
HOA Fees $52/mo
HOA Y/N Yes
Year Built 2016
Tax Year 2024
Lot Size 0.257 Acres
Acres 0.2574
Property Sub-Type Single Family Residence
Source actris
Property Description
The main living area flows easily between the kitchen, dining, and casual gathering spaces, finished in timeless neutral tones, hardwood floors and tile. A dedicated office offers a calm, productive space, while a second living area—currently a media/entertainment room with 7-speaker surround sound and subwoofer—brings flexibility for movie nights, hobbies, or play. Step out from here onto a second-story deck, where sweeping greenbelt views and seasonal sunsets create an unforgettable setting.
The primary suite is a retreat in every sense—extra large with space for a sitting area and anchored by an oversized walk-in closet that's almost a room of its own. Upstairs, all bedrooms feature walk-in closets, and two secondary bedrooms share a convenient Jack-and-Jill bath. These rooms are noticeably larger than typical, creating comfort for all.
Step outside and discover a backyard designed for both beauty and ease. Master-gardener-level landscaping frames multiple seating areas, offering perfect vantage points to relax or entertain. The lush greenbelt beyond ensures privacy, and the sound of a natural waterfall drifting from the canyon adds a serene soundtrack. An irrigation and drainage system keeps the space low-maintenance, while the level lawn is rare for a view lot.
Practical features abound—a tandem 3-car garage with epoxy flooring, multiple attic access points including a carpeted walk-in, and a brand-new roof (July 2025). All within minutes of Crystal Falls amenities—pools, parks, trails, tennis, and golf—plus nearby shopping, dining, and top-rated Leander ISD schools.
Location
State TX
County Travis
Area Cln
Rooms
Main Level Bedrooms 1
Interior
Interior Features Breakfast Bar, High Ceilings, Entrance Foyer, Interior Steps, Multiple Dining Areas, Pantry, Primary Bedroom on Main, Wired for Sound
Heating Central
Cooling Central Air
Flooring Carpet, Tile, Wood
Fireplaces Number 1
Fireplaces Type Family Room
Fireplace Y
Appliance Gas Cooktop, Dishwasher, Disposal, Microwave, Self Cleaning Oven
Exterior
Exterior Feature Balcony, Exterior Steps, Private Yard
Garage Spaces 3.0
Fence Fenced, Wood, Wrought Iron
Pool None
Community Features Cluster Mailbox, Gated, Golf, Playground, Pool, Sport Court(s)/Facility, Tennis Court(s), Trail(s)
Utilities Available Electricity Available, Natural Gas Available
Waterfront Description None
View Park/Greenbelt, Trees/Woods
Roof Type Composition
Accessibility None
Porch Covered, Patio
Total Parking Spaces 5
Private Pool No
Building
Lot Description Greenbelt, Sprinkler - Automatic
Faces Southeast
Foundation Slab
Sewer Public Sewer
Water Public
Level or Stories Two
Structure Type Masonry – All Sides
New Construction No
Schools
Elementary Schools William J Winkley
Middle Schools Running Brushy
High Schools Leander High
School District Leander Isd
Others
HOA Fee Include Common Area Maintenance
Restrictions Deed Restrictions
Ownership Fee-Simple
Acceptable Financing Cash, Conventional, FHA, VA Loan
Tax Rate 2.057896
Listing Terms Cash, Conventional, FHA, VA Loan
Special Listing Condition Standard
Virtual Tour https://www.zillow.com/view-imx/ed5bc1e1-61c9-4a1e-841f-3af16d59da62?wl=true&setAttribution=mls&initialViewType=pano
"My job is to find and attract mastery-based agents to the office, protect the culture, and make sure everyone is happy! "






