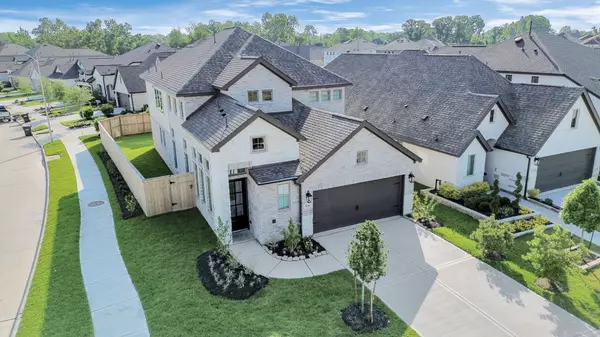
4 Beds
4 Baths
2,392 SqFt
4 Beds
4 Baths
2,392 SqFt
Key Details
Property Type Single Family Home
Sub Type Detached
Listing Status Active
Purchase Type For Rent
Square Footage 2,392 sqft
Subdivision Sienna
MLS Listing ID 52758348
Style Detached,Traditional
Bedrooms 4
Full Baths 3
Half Baths 1
Construction Status New Construction
HOA Y/N No
Year Built 2024
Available Date 2025-09-21
Property Sub-Type Detached
Property Description
Location
State TX
County Fort Bend
Community Community Pool, Masterplannedcommunity, Curbs
Area Missouri City Area
Interior
Interior Features Double Vanity, High Ceilings, Kitchen Island, Kitchen/Family Room Combo, Bath in Primary Bedroom, Pantry, Soaking Tub, Separate Shower, Tub Shower, Kitchen/Dining Combo
Heating Central, Gas
Cooling Central Air, Electric
Flooring Carpet, Tile
Furnishings Unfurnished
Fireplace No
Appliance Dishwasher, Electric Oven, Gas Cooktop, Disposal, Microwave
Laundry Electric Dryer Hookup
Exterior
Exterior Feature Fence, Sprinkler/Irrigation, Tennis Court(s)
Parking Features Attached, Garage
Garage Spaces 2.0
Fence Back Yard
Community Features Community Pool, MasterPlannedCommunity, Curbs
Utilities Available None
Water Access Desc Other
Private Pool No
Building
Lot Description Subdivision
Story 2
Entry Level Two
Sewer Other
Water Other
Architectural Style Detached, Traditional
Level or Stories Two
New Construction Yes
Construction Status New Construction
Schools
Elementary Schools Sienna Crossing Elementary School
Middle Schools Baines Middle School
High Schools Ridge Point High School
School District 19 - Fort Bend
Others
Pets Allowed Conditional, Pet Deposit
Tax ID NA
Security Features Smoke Detector(s)
Pets Allowed PetDepositDescription:ESA requires 350 animal deposit each and 25 monthly fee


"My job is to find and attract mastery-based agents to the office, protect the culture, and make sure everyone is happy! "






