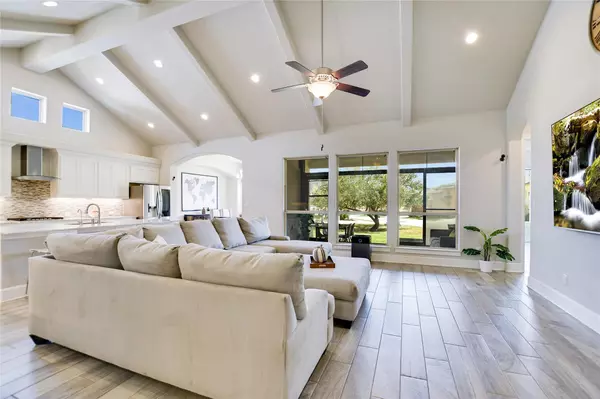
4 Beds
4.5 Baths
3,408 SqFt
4 Beds
4.5 Baths
3,408 SqFt
Open House
Sun Sep 28, 1:00pm - 3:00pm
Key Details
Property Type Condo
Sub Type Condominium
Listing Status Active
Purchase Type For Sale
Square Footage 3,408 sqft
Price per Sqft $220
Subdivision Gardens/Verde Vista
MLS Listing ID 5265394
Style 1st Floor Entry
Bedrooms 4
Full Baths 4
Half Baths 1
HOA Fees $300/mo
HOA Y/N Yes
Year Built 2019
Annual Tax Amount $11,213
Tax Year 2025
Lot Size 6,446 Sqft
Acres 0.148
Lot Dimensions 60x108
Property Sub-Type Condominium
Source actris
Property Description
The kitchen is thoughtfully designed with ample cabinetry, counter space, and modern appliances. Bedrooms are generously sized with plenty of storage, while the bathrooms provide a clean and contemporary feel. Step outside to enjoy a private patio/balcony area an ideal spot for morning coffee or relaxing in the evenings. Don't miss the Tesla Powerwall and the newly installed full array of solar panels on the roof!
Situated in a well-kept community, residents enjoy access to a communty gym and the ease of low-maintenance living. Conveniently located near shopping, dining, schools, and major highways, this property offers the perfect balance of comfort and accessibility.
Location
State TX
County Williamson
Rooms
Main Level Bedrooms 3
Interior
Interior Features Breakfast Bar, Coffered Ceiling(s), High Ceilings, Quartz Counters, Double Vanity, Eat-in Kitchen, Entrance Foyer, In-Law Floorplan, Interior Steps, Kitchen Island, Multiple Dining Areas, Multiple Living Areas, Open Floorplan, Pantry, Primary Bedroom on Main, Recessed Lighting, Soaking Tub, Two Primary Closets, Walk-In Closet(s)
Heating Central
Cooling Ceiling Fan(s), Central Air
Flooring Carpet, Tile
Fireplaces Number 1
Fireplaces Type Outside
Fireplace No
Appliance Cooktop, Dishwasher, Disposal, Down Draft, Gas Cooktop, Microwave, Gas Oven
Exterior
Exterior Feature Rain Gutters, Lighting, No Exterior Steps
Garage Spaces 3.0
Fence None
Pool None
Community Features Clubhouse, Cluster Mailbox, Common Grounds, Fitness Center
Utilities Available Electricity Connected, Phone Connected, Water Connected
Waterfront Description None
View Neighborhood
Roof Type Composition
Porch See Remarks, Covered, Enclosed, Patio, Rear Porch, Screened, Side Porch
Total Parking Spaces 5
Private Pool No
Building
Lot Description Back Yard, Corner Lot, Level, Trees-Small (Under 20 Ft)
Faces West
Foundation Slab
Sewer Public Sewer
Water Public
Level or Stories Two
Structure Type Frame,Masonry – All Sides,Stone
New Construction No
Schools
Elementary Schools Raye Mccoy
Middle Schools Charles A Forbes
High Schools Georgetown
School District Georgetown Isd
Others
HOA Fee Include Common Area Maintenance
Special Listing Condition Standard
Virtual Tour https://www.tourfactory.com/3225866

"My job is to find and attract mastery-based agents to the office, protect the culture, and make sure everyone is happy! "






