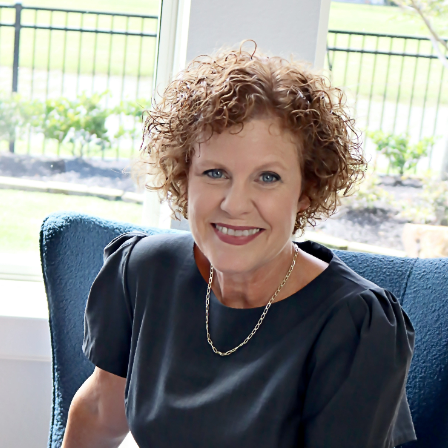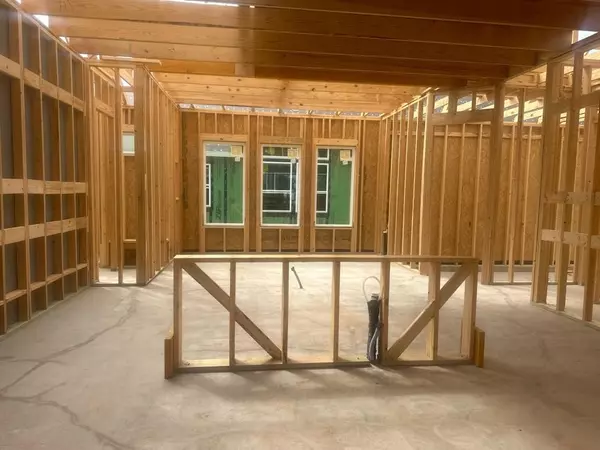
4 Beds
4 Baths
2,599 SqFt
4 Beds
4 Baths
2,599 SqFt
Key Details
Property Type Single Family Home
Sub Type Single Family Residence
Listing Status Active
Purchase Type For Sale
Square Footage 2,599 sqft
Price per Sqft $234
Subdivision Broken Oak
MLS Listing ID 3559115
Bedrooms 4
Full Baths 3
Half Baths 1
HOA Fees $200/qua
HOA Y/N Yes
Year Built 2025
Tax Year 2025
Lot Size 8,712 Sqft
Acres 0.2
Property Sub-Type Single Family Residence
Source actris
Property Description
The Layla has main character energy - from the moment you step into the foyer, you'll find a dedicated study with French doors and a closet, while the front bedrooms each have walk-in closets and share a full bath.
At the heart of the home is a jaw-dropping family room with vaulted ceilings and pine beams, anchored by a 60" electric fireplace with a tile surround. The open-concept kitchen overlooks it all with two islands (yes, two!), quartz counters, a walk-in pantry, built-in appliances, soft-close cabinets, and 12” LED under/over cabinet lighting. The adjacent dining area makes entertaining effortless.
A flex room just off the family room offers space for hobbies, play, or a home gym. Bedroom 4 in the back includes its own private bath and walk-in closet—perfect for guests or teens. On the opposite side, the primary suite delivers serious retreat vibes with a window seat, ensuite bath with dual vanities, soaking tub, separate shower, linen storage, and an oversized walk-in closet complete with a built-in bench and mirror (hello, outfit checks!).
Enjoy evenings on your covered back patio, complete with a gas drop for your grill.
The Layla is where thoughtful design meets everyday luxury—ready to welcome you home. Visit our model and ask about our current buyer incentives.
Location
State TX
County Williamson
Area Gtw
Rooms
Main Level Bedrooms 4
Interior
Interior Features Breakfast Bar, Ceiling Fan(s), Beamed Ceilings, Cathedral Ceiling(s), High Ceilings, Tray Ceiling(s), Vaulted Ceiling(s), Quartz Counters, Double Vanity, Entrance Foyer, Kitchen Island, Multiple Living Areas, Open Floorplan, Pantry, Primary Bedroom on Main, Recessed Lighting, Soaking Tub, Storage, Walk-In Closet(s)
Heating Central, Fireplace(s), Natural Gas
Cooling Ceiling Fan(s), Central Air, Electric
Flooring Carpet, Tile, Vinyl
Fireplaces Number 1
Fireplaces Type Electric, Family Room
Fireplace Y
Appliance Built-In Electric Oven, Built-In Gas Range, Dishwasher, Disposal, Microwave, RNGHD, Stainless Steel Appliance(s), Vented Exhaust Fan, Electric Water Heater, Tankless Water Heater
Exterior
Exterior Feature Gutters Full, Lighting, Private Yard
Garage Spaces 3.0
Fence Back Yard
Pool None
Community Features Cluster Mailbox, Curbs, High Speed Internet, Sidewalks, Street Lights
Utilities Available Cable Available, Electricity Available, High Speed Internet, Natural Gas Available, Sewer Available, Underground Utilities, Water Available
Waterfront Description None
View Neighborhood
Roof Type Composition
Accessibility None
Porch Patio, Rear Porch
Total Parking Spaces 5
Private Pool No
Building
Lot Description Back Yard, Curbs, Few Trees, Front Yard, Landscaped, Sprinkler - Automatic, Sprinklers In Rear, Sprinklers In Front
Faces Northwest
Foundation Slab
Sewer Public Sewer
Water Public
Level or Stories One
Structure Type Blown-In Insulation,Masonry – Partial,Stone,Stucco
New Construction Yes
Schools
Elementary Schools Jo Ann Ford
Middle Schools Douglas Benold
High Schools Georgetown
School District Georgetown Isd
Others
HOA Fee Include Common Area Maintenance
Restrictions Deed Restrictions
Ownership Fee-Simple
Acceptable Financing Cash, Conventional, FHA, Texas Vet, VA Loan
Tax Rate 1.81
Listing Terms Cash, Conventional, FHA, Texas Vet, VA Loan
Special Listing Condition Standard
Virtual Tour https://my.matterport.com/show/?m=AdtgdEk9AqB&brand=0

"My job is to find and attract mastery-based agents to the office, protect the culture, and make sure everyone is happy! "






