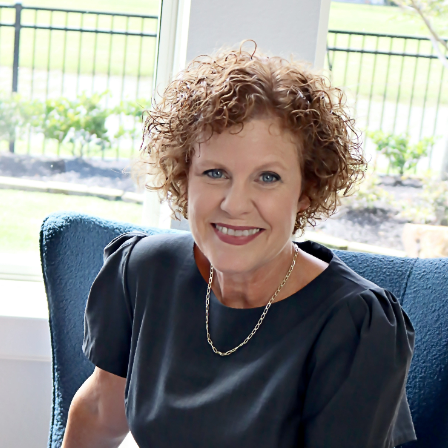
4 Beds
3 Baths
1,981 SqFt
4 Beds
3 Baths
1,981 SqFt
Open House
Sat Oct 04, 11:30am - 2:00pm
Sun Oct 05, 11:00am - 1:00pm
Key Details
Property Type Single Family Home
Sub Type Single Family Residence
Listing Status Active
Purchase Type For Sale
Square Footage 1,981 sqft
Price per Sqft $196
Subdivision Turner'S Crossing
MLS Listing ID 3943046
Bedrooms 4
Full Baths 2
Half Baths 1
HOA Fees $55/mo
HOA Y/N Yes
Year Built 2023
Tax Year 2023
Lot Size 4,791 Sqft
Acres 0.11
Property Sub-Type Single Family Residence
Source actris
Property Description
This beautifully maintained 4-bedroom, 2.5-bathroom home offers over 1,900 sq. ft. of comfortable living space in a sought-after community with walking trails and a sparkling community pool.
Step inside and you'll find an inviting open floor plan filled with natural light, perfect for both everyday living and entertaining. The spacious kitchen flows seamlessly into the living and dining areas, creating a warm and functional space for gatherings. The large primary suite features a walk-in closet and a well-appointed bathroom, providing the perfect retreat after a long day.
This home has been thoughtfully upgraded with a water softener system, epoxy-coated garage floors, and a security alarm system for added peace of mind. As an added bonus, with an acceptable offer, all furniture will covey making this an incredible move-in-ready opportunity!
Enjoy the lifestyle this community has to offer with walking trails, green spaces, and a refreshing pool just steps from your front door.
Don't miss your chance to own this wonderful home in one of Buda's most desirable neighborhoods!
Location
State TX
County Travis
Area Sc
Rooms
Main Level Bedrooms 1
Interior
Interior Features Ceiling Fan(s), Kitchen Island, Open Floorplan, Primary Bedroom on Main, Recessed Lighting, Smart Home, Smart Thermostat, Walk-In Closet(s)
Heating Central
Cooling Central Air
Flooring Carpet
Fireplace Y
Appliance Dishwasher, Disposal, ENERGY STAR Qualified Appliances, Exhaust Fan, Microwave, Plumbed For Ice Maker, Free-Standing Gas Range
Exterior
Exterior Feature See Remarks
Garage Spaces 2.0
Fence Privacy
Pool None
Community Features Cluster Mailbox, Park, Playground, Pool
Utilities Available Cable Not Available, Electricity Connected, Natural Gas Connected, Phone Available, Sewer Connected, Water Connected
Waterfront Description None
View See Remarks
Roof Type Composition
Accessibility None
Porch Patio
Total Parking Spaces 2
Private Pool No
Building
Lot Description Sprinkler - Automatic, Sprinklers In Rear, Sprinklers In Front, Trees-Small (Under 20 Ft)
Faces South
Foundation Slab
Sewer Public Sewer
Water Public
Level or Stories Two
Structure Type HardiPlank Type
New Construction No
Schools
Elementary Schools Camino Real
Middle Schools Mccormick
High Schools Johnson High School
School District Haysconsisd
Others
HOA Fee Include Common Area Maintenance
Restrictions None
Ownership Fee-Simple
Acceptable Financing Cash, Conventional, FHA, VA Loan
Tax Rate 2.32
Listing Terms Cash, Conventional, FHA, VA Loan
Special Listing Condition Standard

"My job is to find and attract mastery-based agents to the office, protect the culture, and make sure everyone is happy! "






