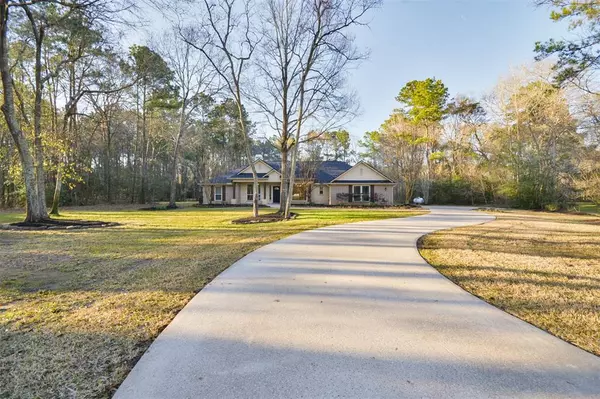$479,900
For more information regarding the value of a property, please contact us for a free consultation.
4 Beds
2.1 Baths
2,632 SqFt
SOLD DATE : 04/13/2022
Key Details
Property Type Single Family Home
Listing Status Sold
Purchase Type For Sale
Square Footage 2,632 sqft
Price per Sqft $192
Subdivision Commons
MLS Listing ID 44087597
Sold Date 04/13/22
Style Traditional
Bedrooms 4
Full Baths 2
Half Baths 1
HOA Fees $83/ann
HOA Y/N 1
Year Built 2002
Annual Tax Amount $7,053
Tax Year 2021
Lot Size 1.291 Acres
Acres 1.2914
Property Description
Wonderful one story 4 bedroom home nestled on a 1+ acre lot conveniently located close to the The Commons entrance, with a split floorplan and flexible work at home spaces.To the left of the entrance is the private office which includes a closet and half bath access,to the right is the formal dining room with a gorgeous picture window as the back drop for dinner gatherings!The island kitchen with granite countertops and sit-up bar is open to the large breakfast room and spacious family room,all of which overlook the beautiful open space of the backyard.Primary suite includes the bedroom which has plenty of room for a sitting area if desired, remodeled bathroom and generously sized walk in closet.Secondary bedrooms with family bathroom are located on the opposite side of the house.Step outside to the covered patio and enjoy the scenery,a beautiful space to relax and unwind!Updates include security windows,HVAC and Water Heater 2 yrs,Roof 1 yr,Carpet 3/22.Freshly painted! Schedule today!
Location
State TX
County Harris
Area Huffman Area
Rooms
Bedroom Description All Bedrooms Down
Other Rooms Breakfast Room, Family Room, Formal Dining, Home Office/Study
Master Bathroom Primary Bath: Double Sinks, Primary Bath: Separate Shower, Primary Bath: Soaking Tub
Kitchen Breakfast Bar, Island w/ Cooktop, Kitchen open to Family Room
Interior
Interior Features Alarm System - Owned, Refrigerator Included, Wired for Sound
Heating Central Gas
Cooling Central Electric
Flooring Tile
Exterior
Exterior Feature Covered Patio/Deck
Parking Features Attached Garage
Garage Spaces 2.0
Roof Type Composition
Private Pool No
Building
Lot Description Subdivision Lot
Story 1
Foundation Slab
Sewer Septic Tank
Water Public Water
Structure Type Brick
New Construction No
Schools
Elementary Schools Falcon Ridge Elementary School
Middle Schools Huffman Middle School
High Schools Hargrave High School
School District 28 - Huffman
Others
Senior Community No
Restrictions Deed Restrictions
Tax ID 134-864-001-0002
Energy Description HVAC>13 SEER
Acceptable Financing Cash Sale, Conventional, VA
Tax Rate 2.0083
Disclosures Sellers Disclosure
Listing Terms Cash Sale, Conventional, VA
Financing Cash Sale,Conventional,VA
Special Listing Condition Sellers Disclosure
Read Less Info
Want to know what your home might be worth? Contact us for a FREE valuation!

Our team is ready to help you sell your home for the highest possible price ASAP

Bought with Reward Realty
"My job is to find and attract mastery-based agents to the office, protect the culture, and make sure everyone is happy! "






