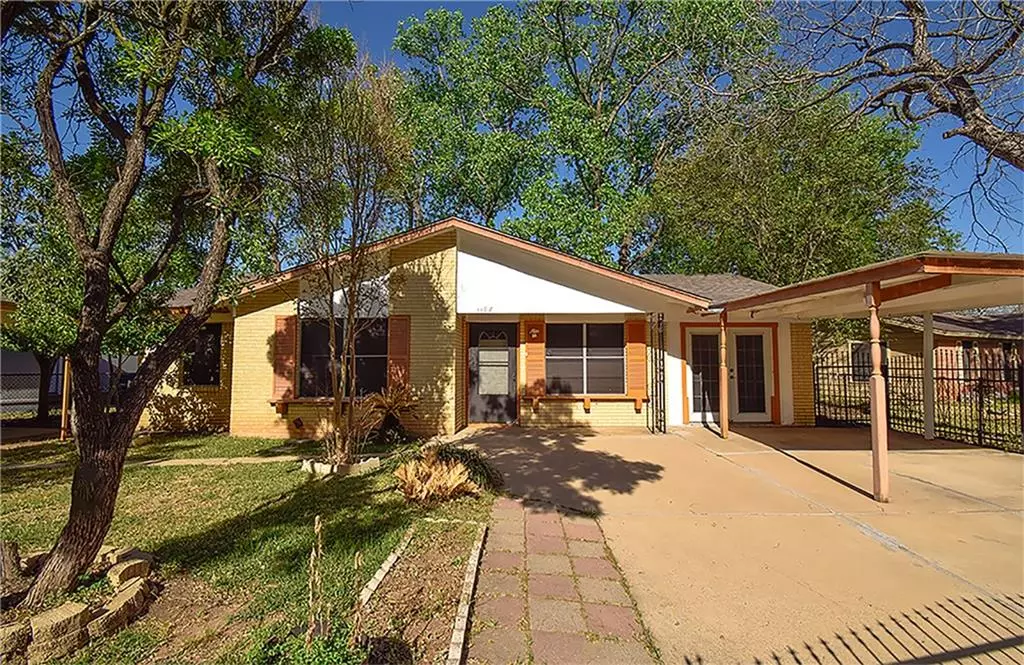$475,000
For more information regarding the value of a property, please contact us for a free consultation.
2 Beds
2 Baths
1,271 SqFt
SOLD DATE : 05/23/2022
Key Details
Property Type Single Family Home
Sub Type Single Family Residence
Listing Status Sold
Purchase Type For Sale
Square Footage 1,271 sqft
Price per Sqft $393
Subdivision Pecan Grove
MLS Listing ID 6121100
Sold Date 05/23/22
Style 1st Floor Entry
Bedrooms 2
Full Baths 1
Half Baths 1
Originating Board actris
Year Built 1972
Annual Tax Amount $1,263
Tax Year 2021
Lot Size 7,143 Sqft
Property Description
Welcome to this charming gem located in Southeast Austin. NO HOA! Live your best life in this one-story 1,271 square-foot, two bedroom, one-and-a-half-bathroom home which features an open concept. The oversized family room is perfect for entertaining. Enjoy your early morning cup of coffee as the sun shines through and brightens up the open floor plan. In the evenings, take advantage of the abundance of shade in the backyard under the oversized 40 foot tall mature trees lined against the back of the property. At the end of the block, you’ll find access to the beautiful 8.9 mile Walnut Creek Trail where you can walk your fur baby or go for a run or bike ride. The home has no carpet, tiled floors flows throughout, with seamless flow from the living room, to the kitchen, and all the way to the back yard. The kitchen has plenty of cabinets for storage. Additional parking on each side of the property. The home is located in a well established neighborhood with easy and quick access to I-35, 183 toll road, and highway 71, just eight minutes from the airport. The home is perfect for several types of buyers such as an end user or a developer/investor, with lots of potential. Drive the area to see improvements to properties.
Location
State TX
County Travis
Rooms
Main Level Bedrooms 2
Interior
Interior Features Ceiling Fan(s), Laminate Counters, Gas Dryer Hookup, Open Floorplan, Pantry, Primary Bedroom on Main, Washer Hookup
Heating Central, Natural Gas
Cooling Ceiling Fan(s), Central Air, Electric
Flooring Tile
Fireplace Y
Appliance Disposal, Plumbed For Ice Maker, RNGHD
Exterior
Exterior Feature None
Fence Chain Link, Gate
Pool None
Community Features None
Utilities Available Cable Available, Electricity Available, Electricity Connected, Natural Gas Available, Natural Gas Connected, Water Available, Water Connected
Waterfront Description None
View Neighborhood
Roof Type Composition
Accessibility None
Porch Covered
Total Parking Spaces 4
Private Pool No
Building
Lot Description Back Yard, Few Trees, Front Yard, Trees-Large (Over 40 Ft)
Faces East
Foundation Slab
Sewer Public Sewer
Water Public
Level or Stories One
Structure Type Brick, HardiPlank Type
New Construction No
Schools
Elementary Schools Govalle
Middle Schools Martin
High Schools Eastside Memorial
Others
Restrictions City Restrictions
Ownership Fee-Simple
Acceptable Financing Cash, Conventional
Tax Rate 2.17668
Listing Terms Cash, Conventional
Special Listing Condition Standard
Read Less Info
Want to know what your home might be worth? Contact us for a FREE valuation!

Our team is ready to help you sell your home for the highest possible price ASAP
Bought with Realty Austin

"My job is to find and attract mastery-based agents to the office, protect the culture, and make sure everyone is happy! "

