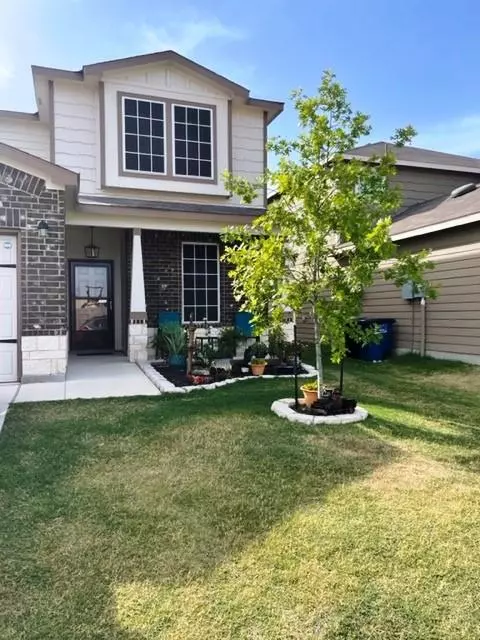$379,900
For more information regarding the value of a property, please contact us for a free consultation.
4 Beds
3 Baths
2,604 SqFt
SOLD DATE : 07/22/2022
Key Details
Property Type Single Family Home
Sub Type Single Family Residence
Listing Status Sold
Purchase Type For Sale
Square Footage 2,604 sqft
Price per Sqft $144
Subdivision Elley West Un 1
MLS Listing ID 5161635
Sold Date 07/22/22
Bedrooms 4
Full Baths 3
HOA Fees $37/ann
Originating Board actris
Year Built 2020
Annual Tax Amount $6,628
Tax Year 2022
Lot Size 5,227 Sqft
Lot Dimensions 0.1200
Property Description
The Mesilla's thoughtfully designed layout offers flexible living space, downstairs guest room, and upstairs game room along with 3 additional bedrooms and 2 baths upstairs. Kitchen sports granite countertops, 42 upper espresso colored cabinets, an island, lots of counter space and new stainless steel appliances. This open floorplan gives you the convenience of entertaining or working from home whichever you prefer as there's a study with french doors, a guest room with it's own bathroom. Flooring in the home consists of wood looking tile throughout all the wet areas, walk in shower in owners bath (no tub), carpet in the bedrooms, large closets & ceiling fans were added. The home is has a water softener; has a wood privacy fence and a storage shed. Schedule your viewing today!
Location
State TX
County Guadalupe
Rooms
Main Level Bedrooms 1
Interior
Interior Features Ceiling Fan(s), Crown Molding, Kitchen Island, Multiple Dining Areas, Multiple Living Areas, Open Floorplan, Pantry, Walk-In Closet(s)
Heating Central, Heat Pump
Cooling Ceiling Fan(s), Central Air, Heat Pump
Flooring Carpet, Tile
Fireplace Y
Appliance Built-In Electric Oven, Cooktop, Dishwasher, Disposal, Exhaust Fan, Microwave, Electric Oven, Vented Exhaust Fan, Water Softener
Exterior
Exterior Feature Gutters Partial
Garage Spaces 2.0
Fence Fenced, Wood
Pool None
Community Features Common Grounds, Curbs, Playground
Utilities Available Electricity Available, Underground Utilities, Water Connected
Waterfront Description None
View None
Roof Type Asphalt
Accessibility None
Porch Covered, Patio, Porch
Total Parking Spaces 2
Private Pool No
Building
Lot Description Irregular Lot, Sprinkler - Automatic, Sprinkler - In Front
Faces Northeast
Foundation Slab
Sewer MUD
Water MUD
Level or Stories Two
Structure Type Brick Veneer,HardiPlank Type,Blown-In Insulation,Aluminum Siding,Stone,Stone Veneer
New Construction No
Schools
Elementary Schools Clear Spring
Middle Schools Canyon Intermediate
High Schools Canyon
School District Comal Isd
Others
HOA Fee Include Maintenance Grounds
Restrictions None
Ownership Fee-Simple
Acceptable Financing Cash, Conventional, FHA, VA Loan
Tax Rate 1.6719
Listing Terms Cash, Conventional, FHA, VA Loan
Special Listing Condition Standard
Read Less Info
Want to know what your home might be worth? Contact us for a FREE valuation!

Our team is ready to help you sell your home for the highest possible price ASAP
Bought with Compass RE Texas, LLC

"My job is to find and attract mastery-based agents to the office, protect the culture, and make sure everyone is happy! "

