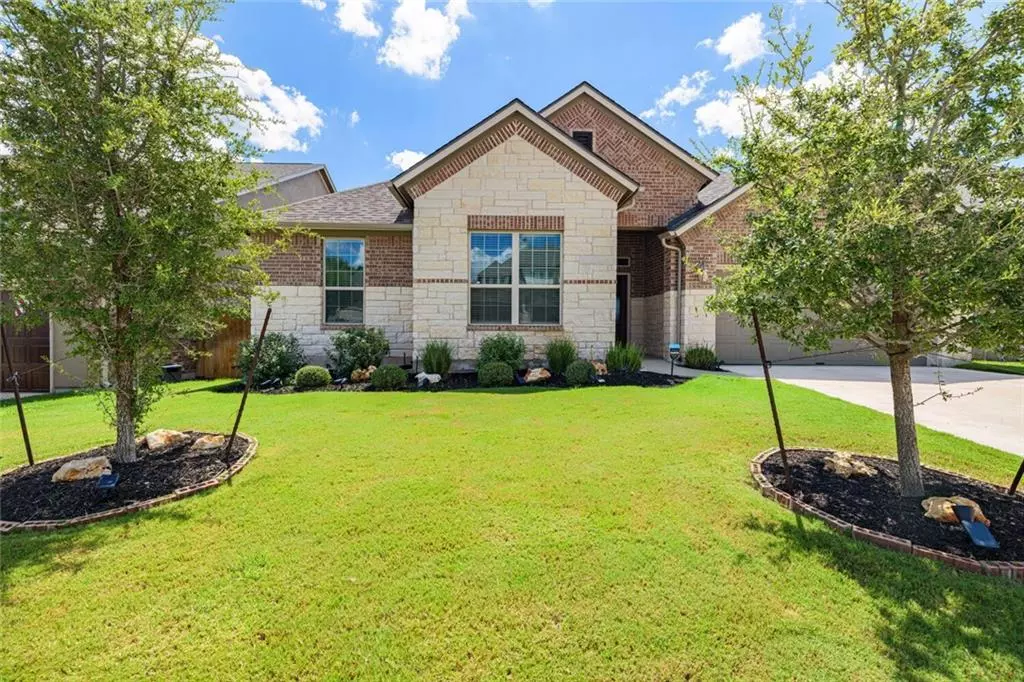$549,900
For more information regarding the value of a property, please contact us for a free consultation.
4 Beds
3 Baths
2,436 SqFt
SOLD DATE : 11/15/2022
Key Details
Property Type Single Family Home
Sub Type Single Family Residence
Listing Status Sold
Purchase Type For Sale
Square Footage 2,436 sqft
Price per Sqft $215
Subdivision Palmera Rdg Sec 1
MLS Listing ID 2556006
Sold Date 11/15/22
Style Single level Floor Plan
Bedrooms 4
Full Baths 2
Half Baths 1
HOA Fees $50/qua
Originating Board actris
Year Built 2019
Annual Tax Amount $17,376
Tax Year 2022
Lot Size 7,405 Sqft
Property Description
Stunning single-story stone & brick home that shows like a model in the highly acclaimed Palmera Ridge Community. This home boasts a beautiful enormous gourmet kitchen with stylish granite counters & subway tile backsplash with an abundance of cook space, tons of cabinetry for storing, walk-in pantry, stainless steel appliances, light tile wood look flooring throughout the main areas and opens to living & dining area with gas fireplace for cool nights while relaxing. This home features wealth of windows with plenty of natural lighting throughout, solar tubs for natural light during day or night, spacious bedrooms, dual vanity, elegant soaking tub & separate shower, massive closet and more. Step outside to your backyard oasis with immense covered patio, large landscaped yard and in ground basketball goal. Garage has epoxy flooring and attic fan to keep it cool during the summer. Minutes from Leander ISD schools and community amenity center. Conveniently located to Ronald Reagan BLVD, FM 1431, 183/183A, shopping, restaurants and much more.
Location
State TX
County Williamson
Rooms
Main Level Bedrooms 4
Interior
Interior Features Ceiling Fan(s), High Ceilings, Double Vanity, Electric Dryer Hookup, French Doors, No Interior Steps, Open Floorplan, Pantry, Primary Bedroom on Main, Recessed Lighting, Walk-In Closet(s), Washer Hookup
Heating Central
Cooling Attic Fan, Ceiling Fan(s), Central Air
Flooring Carpet, Tile
Fireplaces Number 1
Fireplaces Type Gas Log, Living Room
Fireplace Y
Appliance Built-In Oven(s), Dishwasher, Disposal, Exhaust Fan, Gas Cooktop, Microwave, RNGHD, Stainless Steel Appliance(s), Tankless Water Heater, Vented Exhaust Fan
Exterior
Exterior Feature Gutters Partial, Private Yard
Garage Spaces 2.0
Fence Back Yard, Fenced, Stone, Wood
Pool None
Community Features See Remarks
Utilities Available Electricity Available, Natural Gas Available, Sewer Available, Water Available
Waterfront Description None
View None
Roof Type Composition
Accessibility None
Porch Covered, Patio, Porch
Total Parking Spaces 2
Private Pool No
Building
Lot Description Back Yard, Curbs, Front Yard, Landscaped, Sprinkler - Automatic, Trees-Small (Under 20 Ft)
Faces North
Foundation Slab
Sewer MUD
Water MUD
Level or Stories One
Structure Type Brick, Stone
New Construction No
Schools
Elementary Schools Tarvin
Middle Schools Danielson
High Schools Glenn
Others
HOA Fee Include Common Area Maintenance
Restrictions Deed Restrictions
Ownership Fee-Simple
Acceptable Financing Cash, Conventional, FHA, VA Loan
Tax Rate 2.7799
Listing Terms Cash, Conventional, FHA, VA Loan
Special Listing Condition Standard
Read Less Info
Want to know what your home might be worth? Contact us for a FREE valuation!

Our team is ready to help you sell your home for the highest possible price ASAP
Bought with Realty Austin

"My job is to find and attract mastery-based agents to the office, protect the culture, and make sure everyone is happy! "

