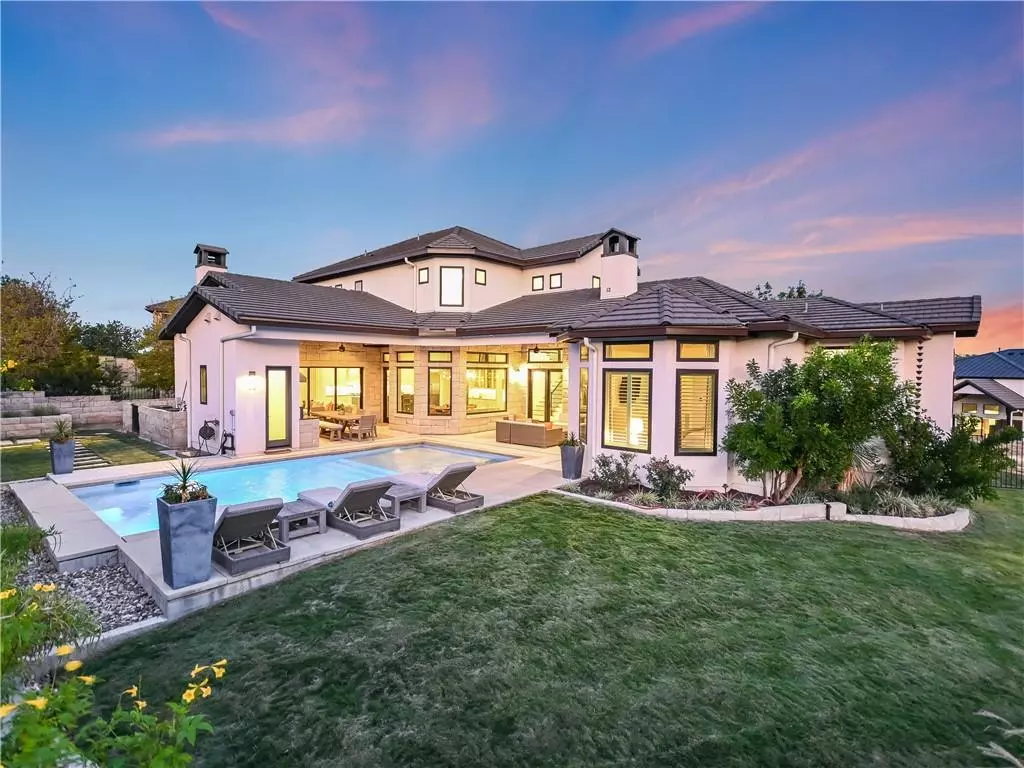$1,775,000
For more information regarding the value of a property, please contact us for a free consultation.
4 Beds
5 Baths
4,127 SqFt
SOLD DATE : 01/24/2023
Key Details
Property Type Single Family Home
Sub Type Single Family Residence
Listing Status Sold
Purchase Type For Sale
Square Footage 4,127 sqft
Price per Sqft $424
Subdivision Flintrock At Hurst Creek Ph 05
MLS Listing ID 2063458
Sold Date 01/24/23
Bedrooms 4
Full Baths 4
Half Baths 1
HOA Fees $74
Originating Board actris
Year Built 2013
Annual Tax Amount $15,284
Tax Year 2021
Lot Size 0.350 Acres
Property Description
Exquisite custom-built home nestled in the upscale community of Flint Rock at Hurst Creek, offering a resort feel within a peaceful golf club community. Custom 10-ft Cantera front doors lead you into the grand foyer with views of the spectacular pool & outdoor living areas. Dinner guests will be mesmerized by the gorgeous chandelier illuminating the dining area & access to your finest wine selection in the adjacent wine fridge, all the while overlooking your resort-style backyard. From intimate dinners to entertaining this holiday season, this luxury kitchen provides everything one may need, including beautiful two-tone shaker style cabinetry, double islands with quartz countertops, each with a sink, double ovens with 9-gas burners, & walk-in pantry with additional wine storage for your favorite reds. Withdraw to the main living area with custom elements from the coffered ceilings, planked accent wall, custom built-ins, & white stone fireplace to keep warm this winter. Slide open the 12-ft western sliders from the living area to bridge the gap between indoor & outdoor living with a complete outdoor kitchen, dining, & living areas equipped with rolling shades to stay cool during Texas summers. Work from home in the private office or transform it into an additional bedroom. A second family media room offers an additional lounge area for everyone to enjoy their own space.
Retire to the primary suite where bay windows fill the bright & open room with an ensuite bathroom & spacious walk-in closet. Three additional bedrooms, one currently being utilized as an in-home gym. Comprehensive backyard design offers multiple areas, including a dog run, upper daytime yard, additional greenspaces, & stepped landscape design leading to a white stone privacy fence outlining the property. This neighborhood is conveniently located to access Downtown activities & lake recreation in Lakeway. Adjacent lot available for 350K (MLS#8350831). Right of First Refusal- purchaser of this home.
Location
State TX
County Travis
Rooms
Main Level Bedrooms 1
Interior
Interior Features Breakfast Bar, Built-in Features, Coffered Ceiling(s), High Ceilings, Chandelier, Quartz Counters, Entrance Foyer, French Doors, Interior Steps, Kitchen Island, Multiple Living Areas, Pantry, Primary Bedroom on Main, Recessed Lighting, Walk-In Closet(s), Wired for Sound
Heating Central
Cooling Central Air
Flooring No Carpet, Tile, Wood
Fireplaces Number 2
Fireplaces Type Family Room, Outside
Fireplace Y
Appliance Dishwasher, Disposal, Exhaust Fan, Gas Cooktop, Microwave, Free-Standing Gas Oven, Double Oven, Free-Standing Range, Stainless Steel Appliance(s), Wine Refrigerator
Exterior
Exterior Feature Dog Run, Gutters Full, Private Yard
Garage Spaces 3.0
Fence Fenced, Masonry, Wrought Iron
Pool In Ground, Pool Cover
Community Features Clubhouse, Curbs, Gated, Golf, Sidewalks
Utilities Available Electricity Available, Other, Phone Available
Waterfront Description None
View None
Roof Type Concrete
Accessibility None
Porch Covered, Patio, Porch
Total Parking Spaces 6
Private Pool Yes
Building
Lot Description Cul-De-Sac, Curbs, Near Golf Course, Sprinkler - Automatic, Trees-Moderate
Faces Southeast
Foundation Slab
Sewer Public Sewer
Water Public
Level or Stories Two
Structure Type Masonry – Partial, Stucco
New Construction No
Schools
Elementary Schools Lakeway
Middle Schools Lake Travis
High Schools Lake Travis
Others
HOA Fee Include Common Area Maintenance
Restrictions Covenant
Ownership Fee-Simple
Acceptable Financing Cash, Conventional
Tax Rate 2.3528
Listing Terms Cash, Conventional
Special Listing Condition Standard
Read Less Info
Want to know what your home might be worth? Contact us for a FREE valuation!

Our team is ready to help you sell your home for the highest possible price ASAP
Bought with Lumena Realty
"My job is to find and attract mastery-based agents to the office, protect the culture, and make sure everyone is happy! "

