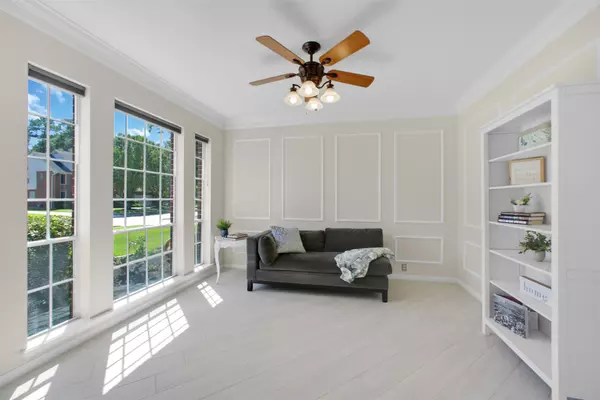$521,000
$525,000
0.8%For more information regarding the value of a property, please contact us for a free consultation.
4 Beds
4 Baths
3,396 SqFt
SOLD DATE : 03/03/2023
Key Details
Sold Price $521,000
Property Type Single Family Home
Sub Type Detached
Listing Status Sold
Purchase Type For Sale
Square Footage 3,396 sqft
Price per Sqft $153
Subdivision Longwood Village
MLS Listing ID 17352282
Sold Date 03/03/23
Style Traditional
Bedrooms 4
Full Baths 3
Half Baths 1
HOA Fees $7/ann
HOA Y/N Yes
Year Built 1997
Annual Tax Amount $9,873
Tax Year 2021
Lot Size 0.253 Acres
Acres 0.2532
Property Sub-Type Detached
Property Description
This Beautiful two story home has 4 bedrooms, 3 and a half baths and a oversized 2 car garage. Located in the highly desirable Longwood Village Subdivision. The home is located right on the Longwood golf course with a LARGE lot, big enough to add a pool and still have the desired grassy area for kids and pets to play! Lets not forget that newly added 1,000 sqft concrete stamped patio! Perfect for hosting guests! The large island kitchen offers generous storage space with its many cabinets and butlers pantry. Kitchen also has updated stainless steel appliances. The master bedroom is its own retreat within the home with a stunning view overlooking the golf course. The attached master bath complements this retreat feel with its jetted tub, separate shower and his and her walk-in closets. The spacious utility/ laundry room is a perfect space for food storage and a second fridge/freezer. Home also includes a breakfast room, dinning room, game room and office/study. Schedule a showing today!
Location
State TX
County Harris
Community Community Pool, Golf
Area Cypress North
Interior
Interior Features Butler's Pantry, Crown Molding, Entrance Foyer, Granite Counters, High Ceilings, Jetted Tub, Kitchen Island, Kitchen/Family Room Combo, Bath in Primary Bedroom, Pots & Pan Drawers, Pantry, Walk-In Pantry, Window Treatments, Ceiling Fan(s), Programmable Thermostat
Heating Central, Gas
Cooling Central Air, Electric
Flooring Carpet, Tile
Fireplaces Number 1
Fireplaces Type Gas Log
Fireplace Yes
Appliance Convection Oven, Dishwasher, Gas Cooktop, Disposal, Microwave, ENERGY STAR Qualified Appliances, Refrigerator
Laundry Washer Hookup, Electric Dryer Hookup
Exterior
Exterior Feature Deck, Fully Fenced, Fence, Sprinkler/Irrigation, Patio, Private Yard
Parking Features Attached, Driveway, Garage, Garage Door Opener, Oversized
Garage Spaces 2.0
Fence Back Yard
Community Features Community Pool, Golf
Water Access Desc Public
Roof Type Composition
Porch Deck, Patio
Private Pool No
Building
Lot Description Cul-De-Sac, Near Golf Course, On Golf Course, Subdivision, Backs to Greenbelt/Park
Faces South
Story 2
Entry Level Two
Foundation Slab
Builder Name David Weekley
Sewer Public Sewer
Water Public
Architectural Style Traditional
Level or Stories Two
New Construction No
Schools
Elementary Schools Hamilton Elementary School
Middle Schools Hamilton Middle School (Cypress-Fairbanks)
High Schools Cy-Fair High School
School District 13 - Cypress-Fairbanks
Others
HOA Name PMG
Tax ID 119-017-003-0004
Ownership Full Ownership
Security Features Security System Owned,Smoke Detector(s)
Read Less Info
Want to know what your home might be worth? Contact us for a FREE valuation!

Our team is ready to help you sell your home for the highest possible price ASAP

Bought with Keller Williams Arlington

"My job is to find and attract mastery-based agents to the office, protect the culture, and make sure everyone is happy! "






