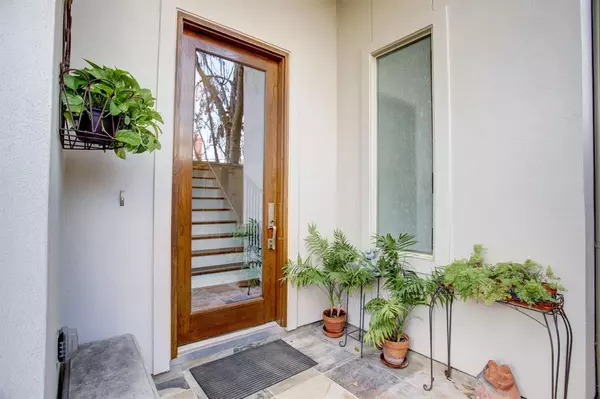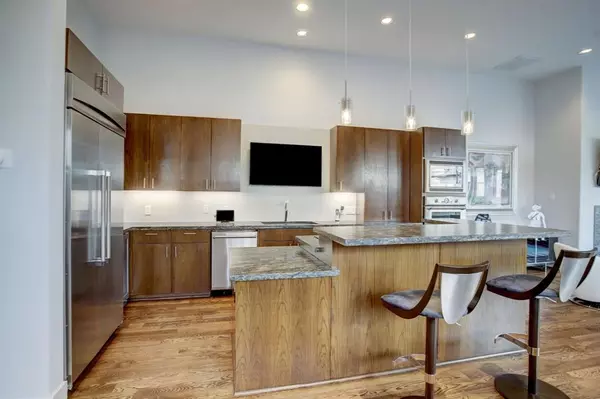$795,000
For more information regarding the value of a property, please contact us for a free consultation.
3 Beds
3.1 Baths
3,182 SqFt
SOLD DATE : 03/07/2023
Key Details
Property Type Townhouse
Sub Type Townhouse
Listing Status Sold
Purchase Type For Sale
Square Footage 3,182 sqft
Price per Sqft $234
Subdivision Park Gardens
MLS Listing ID 20858869
Sold Date 03/07/23
Style Contemporary/Modern
Bedrooms 3
Full Baths 3
Half Baths 1
Year Built 2009
Tax Year 2022
Lot Size 2,625 Sqft
Property Description
Convenient location - easy access to shops, restaurants & close in living! This beautiful modern home is ready for move in & filled w/endless upgrades & designer choices. Extra crisp subtle lighting, lovely windows w/an abundance of light, very open floor plan + INSTALLED ELEVATOR to all 3 floors make this home very special. 12' ceilings downstairs, 11' ceilings upstairs. Lovely kitchen (open to the Dining & Living areas) features custom granite countertops, stainless appliance package, wine cooler & tiered breakfast bar. Entertain w/ease in the lovely living area with wonderful natural light. Owners' Suite is on the 2nd floor & offers an impressive Owners' Bath w/separate vanities & separate closets. Also on the 2nd floor are a sitting area, separate study w/balcony access & a 2nd EnSuite Bedroom. The 3rd level has a spacious EnSuite Bedrm/Media/Flex Rm & access to a 500 SF roof top IPE Wood deck with a downtown view. Elevator access to all 3 floors. Meticulously maintained.
Location
State TX
County Harris
Area River Oaks Shopping Area
Rooms
Bedroom Description All Bedrooms Up,Primary Bed - 2nd Floor,Walk-In Closet
Other Rooms Family Room, Home Office/Study, Kitchen/Dining Combo, Living Area - 1st Floor, Utility Room in House
Master Bathroom Primary Bath: Double Sinks, Primary Bath: Separate Shower
Den/Bedroom Plus 4
Kitchen Breakfast Bar, Island w/ Cooktop, Kitchen open to Family Room
Interior
Interior Features Elevator, Fire/Smoke Alarm, Refrigerator Included
Heating Central Gas, Zoned
Cooling Central Electric, Zoned
Flooring Tile, Wood
Fireplaces Number 1
Fireplaces Type Gaslog Fireplace
Appliance Electric Dryer Connection, Full Size, Gas Dryer Connections
Dryer Utilities 1
Laundry Utility Rm in House
Exterior
Exterior Feature Back Green Space, Fenced, Patio/Deck, Rooftop Deck
Parking Features Attached Garage
Garage Spaces 2.0
Roof Type Composition
Street Surface Asphalt
Private Pool No
Building
Story 3
Unit Location On Street
Entry Level Levels 1, 2 and 3
Foundation Slab
Sewer Public Sewer
Water Public Water
Structure Type Other,Stone,Stucco
New Construction No
Schools
Elementary Schools Baker Montessori School
Middle Schools Lanier Middle School
High Schools Lamar High School (Houston)
School District 27 - Houston
Others
Senior Community No
Tax ID 131-123-001-0001
Ownership Full Ownership
Acceptable Financing Cash Sale, Conventional
Tax Rate 2.3307
Disclosures Sellers Disclosure
Listing Terms Cash Sale, Conventional
Financing Cash Sale,Conventional
Special Listing Condition Sellers Disclosure
Read Less Info
Want to know what your home might be worth? Contact us for a FREE valuation!

Our team is ready to help you sell your home for the highest possible price ASAP

Bought with Bice & Associates

"My job is to find and attract mastery-based agents to the office, protect the culture, and make sure everyone is happy! "






