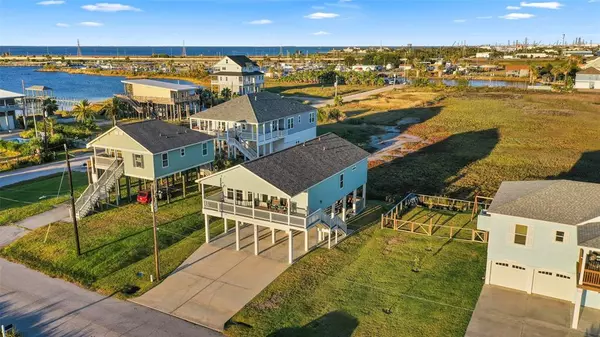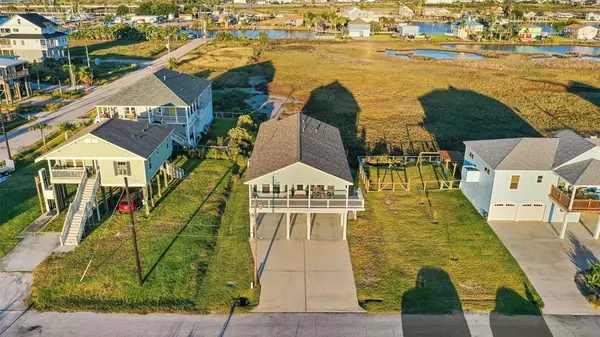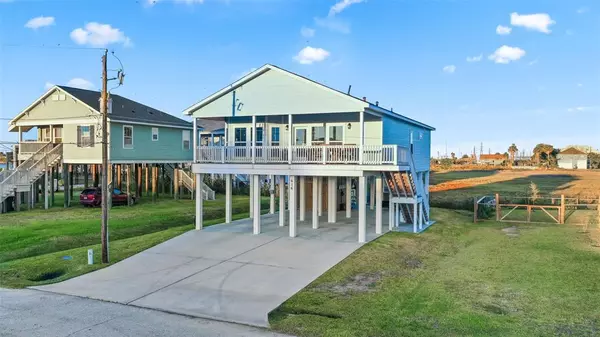$475,000
For more information regarding the value of a property, please contact us for a free consultation.
3 Beds
2 Baths
1,598 SqFt
SOLD DATE : 04/21/2023
Key Details
Property Type Single Family Home
Listing Status Sold
Purchase Type For Sale
Square Footage 1,598 sqft
Price per Sqft $297
Subdivision Puesta Del Sol 2007
MLS Listing ID 52757140
Sold Date 04/21/23
Style Other Style
Bedrooms 3
Full Baths 2
Year Built 2018
Annual Tax Amount $7,693
Tax Year 2022
Lot Size 6,000 Sqft
Acres 0.1377
Property Description
The most stunning panoramic-sunset-water views in Galveston! Overlooking The Causeway, Galveston Bay, and wetlands. Get the West-End lifestyle without the drive. Great location that's close to all the local amenities, UTMB, and very easy access to I-45. Recently built in 2019 and features a massive open floor plan perfect for entertaining. This home is beautiful, bright, and airy with custom cabinetry in the kitchen and bathrooms, as well as custom crown molding throughout. The kitchen is complete with a high end stainless steel appliances and durable quartz countertops. Private covered deck off the spacious primary suite and well appointed primary bath with large walk-in shower and double vanity sinks. The Exterior has ample parking under the home with lockable storage for a golf cart, bikes, and beach toys. All underground utilities, and perfect for boat enthusiasts, as the public boat launch is right down the street! (No HOA, but the deed restrictions do not allow Vacation Rentals.)
Location
State TX
County Galveston
Area Teichman/Channelview Area
Rooms
Bedroom Description En-Suite Bath
Other Rooms 1 Living Area, Formal Dining, Living/Dining Combo, Utility Room in House
Master Bathroom Primary Bath: Double Sinks, Primary Bath: Shower Only, Secondary Bath(s): Tub/Shower Combo
Kitchen Island w/o Cooktop, Kitchen open to Family Room, Soft Closing Cabinets, Soft Closing Drawers, Under Cabinet Lighting, Walk-in Pantry
Interior
Interior Features Balcony, Crown Molding, Dryer Included, Refrigerator Included, Washer Included
Heating Central Gas
Cooling Central Electric
Flooring Tile, Vinyl, Vinyl Plank
Exterior
Exterior Feature Back Yard, Covered Patio/Deck, Not Fenced, Patio/Deck, Porch, Side Yard, Storage Shed
Garage Description Double-Wide Driveway
Waterfront Description Bay View,Canal View
Roof Type Composition
Private Pool No
Building
Lot Description Subdivision Lot, Water View
Faces West
Story 1
Foundation On Stilts
Lot Size Range 0 Up To 1/4 Acre
Sewer Public Sewer
Water Public Water
Structure Type Unknown,Wood
New Construction No
Schools
Elementary Schools Gisd Open Enroll
Middle Schools Gisd Open Enroll
High Schools Ball High School
School District 22 - Galveston
Others
Senior Community No
Restrictions Deed Restrictions
Tax ID 6003-0000-0011-000
Energy Description Attic Vents,Ceiling Fans,Digital Program Thermostat,Storm Windows
Acceptable Financing Cash Sale, Conventional, FHA, VA
Tax Rate 2.0161
Disclosures Sellers Disclosure
Listing Terms Cash Sale, Conventional, FHA, VA
Financing Cash Sale,Conventional,FHA,VA
Special Listing Condition Sellers Disclosure
Read Less Info
Want to know what your home might be worth? Contact us for a FREE valuation!

Our team is ready to help you sell your home for the highest possible price ASAP

Bought with LMI Group, LLC
"My job is to find and attract mastery-based agents to the office, protect the culture, and make sure everyone is happy! "






