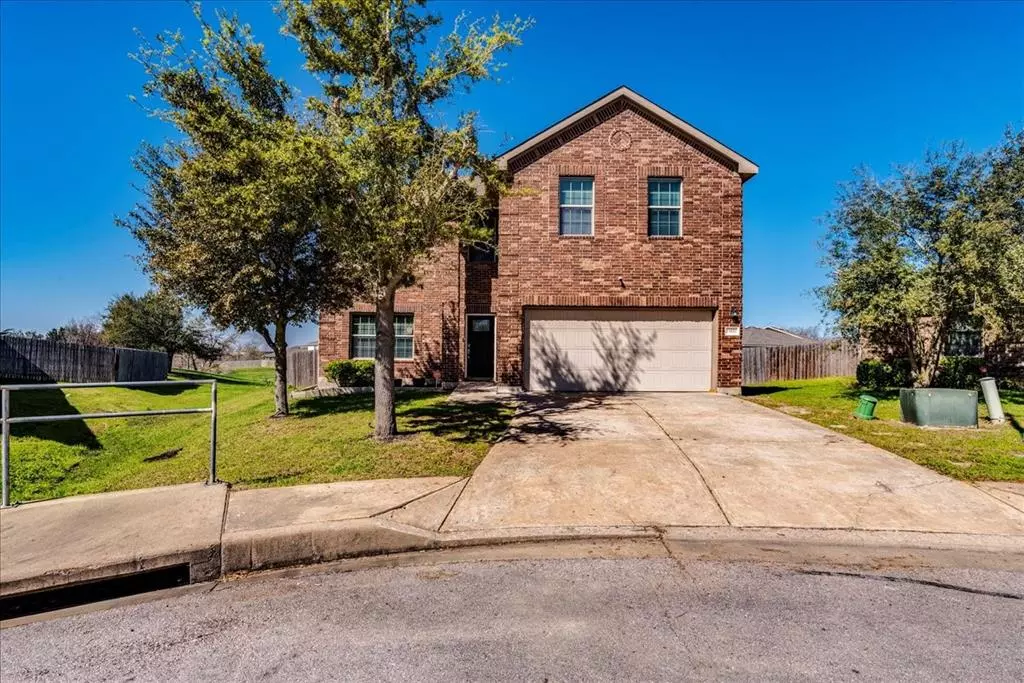$335,000
For more information regarding the value of a property, please contact us for a free consultation.
3 Beds
3 Baths
2,244 SqFt
SOLD DATE : 04/26/2023
Key Details
Property Type Single Family Home
Sub Type Single Family Residence
Listing Status Sold
Purchase Type For Sale
Square Footage 2,244 sqft
Price per Sqft $151
Subdivision Westwind
MLS Listing ID 2104447
Sold Date 04/26/23
Bedrooms 3
Full Baths 2
Half Baths 1
HOA Fees $13
Originating Board actris
Year Built 2011
Tax Year 2022
Lot Size 8,799 Sqft
Property Description
A peaceful retreat awaits in this Beautiful 2 story home, tucked away in a cul de sac for added privacy and security. Boasting over 2200 square feet of living space, including 3 bedrooms and 3 bathrooms, this home is perfect for families or those seeking extra room to grow. Enjoy the expansive yard with plenty of potential to create your own dream oasis. Brand new kitchen appliances and HVAC system provide modern convenience while the neighborhood basketball court and park offer outdoor fun for all ages. With easy access to 290 and surrounding tolls, plus being just minutes from Tesla and Samsung facilities, you'll find yourself right at home here! Home includes warranty from recent foundation and plumbing repair! See documents for information.
Location
State TX
County Travis
Interior
Interior Features Ceiling Fan(s), High Ceilings, Corian Counters, Double Vanity, Gas Dryer Hookup, High Speed Internet, Storage, Walk-In Closet(s), Washer Hookup
Heating Central
Cooling Central Air
Flooring Carpet, Tile, Vinyl
Fireplaces Type None
Fireplace Y
Appliance Dishwasher, Disposal, Dryer, Microwave, Free-Standing Range, Washer/Dryer, Water Heater
Exterior
Exterior Feature None
Garage Spaces 2.0
Fence Wood
Pool None
Community Features Cluster Mailbox, High Speed Internet, Park, Street Lights
Utilities Available Cable Available, Electricity Available, Water Available
Waterfront Description None
View None
Roof Type Shingle
Accessibility None
Porch Rear Porch
Total Parking Spaces 4
Private Pool No
Building
Lot Description Cul-De-Sac, Level
Faces Southeast
Foundation Slab
Sewer Public Sewer
Water Public
Level or Stories Two
Structure Type Brick, Wood Siding
New Construction No
Schools
Elementary Schools Neidig
Middle Schools Elgin
High Schools Elgin
Others
HOA Fee Include Common Area Maintenance
Restrictions City Restrictions,Deed Restrictions
Ownership Fee-Simple
Acceptable Financing Cash, Conventional, FHA, VA Loan
Tax Rate 2.56
Listing Terms Cash, Conventional, FHA, VA Loan
Special Listing Condition Standard
Read Less Info
Want to know what your home might be worth? Contact us for a FREE valuation!

Our team is ready to help you sell your home for the highest possible price ASAP
Bought with Keller Williams Realty Lone St
"My job is to find and attract mastery-based agents to the office, protect the culture, and make sure everyone is happy! "

