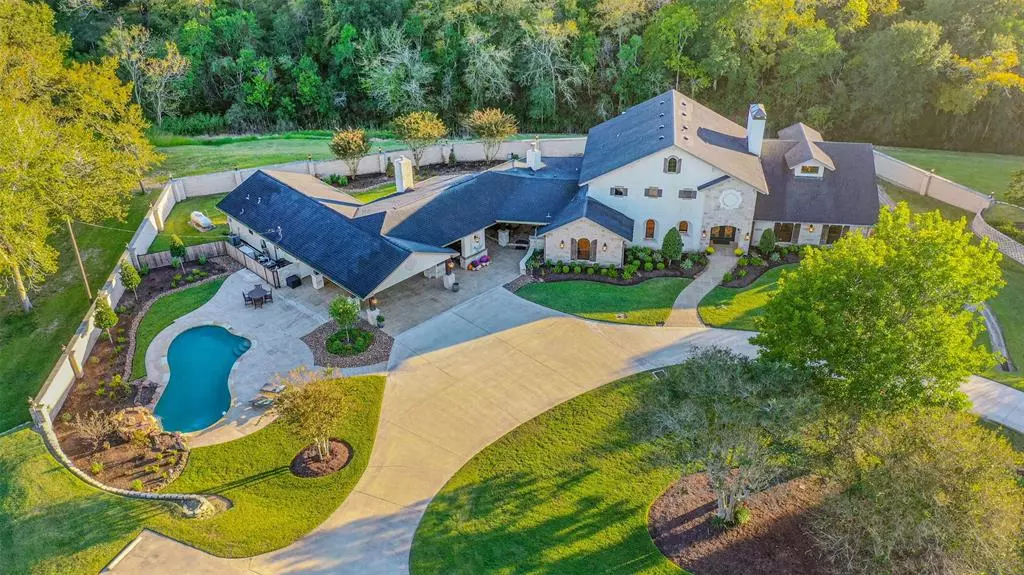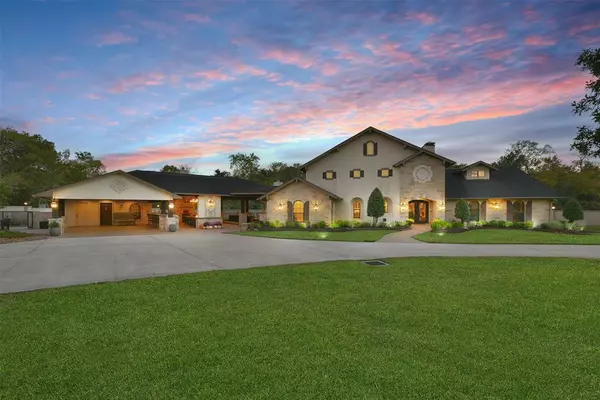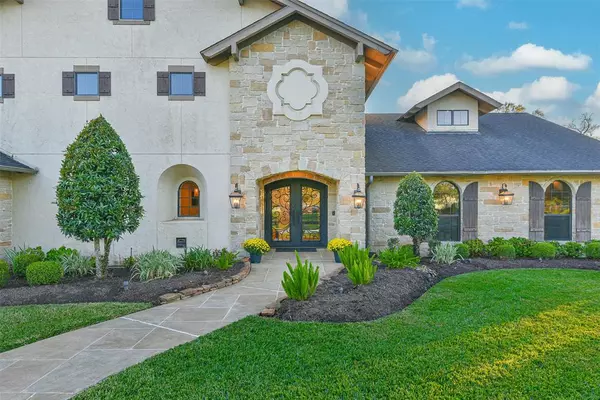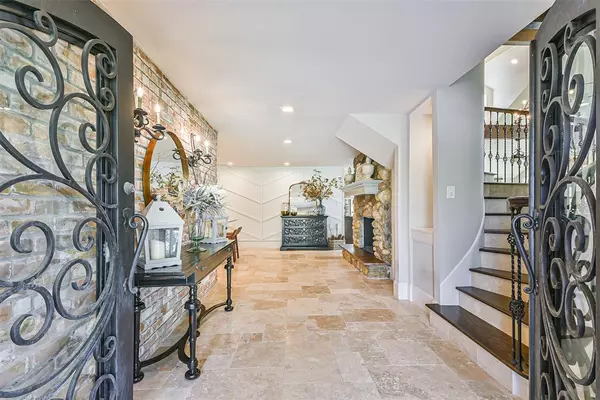$1,999,999
For more information regarding the value of a property, please contact us for a free consultation.
5 Beds
4.2 Baths
5,143 SqFt
SOLD DATE : 05/22/2023
Key Details
Property Type Single Family Home
Listing Status Sold
Purchase Type For Sale
Square Footage 5,143 sqft
Price per Sqft $330
Subdivision Na
MLS Listing ID 73041930
Sold Date 05/22/23
Style Mediterranean,Other Style
Bedrooms 5
Full Baths 4
Half Baths 2
Year Built 1972
Annual Tax Amount $19,187
Tax Year 2022
Lot Size 4.369 Acres
Acres 4.369
Property Description
Extraordinary Estate nested on the coveted Wilderness Trail in Friendswood welcomes you through the private gate to the 4.3 acres holding everything you could imagine! Mediterranean marvel has been fully renovated to exceed all expectations! Cathedral ceiling in the Grand Room, highlighted by wood beams & chandelier, stunning stone floors & fireplace makes entertaining a joy. Elegant kitchen boasts two islands,phenomenal pull-out drawers, steam & convection ovens, warming drawer, ice maker, 2 beverage fridges & wine chiller. Across from a perfect at-home office, the master suite is warmed by the fireplace & wood floors, spa-worthy bath you will not want to leave & THE best custom-closet! Upstairs offers a game room, 2 bedrooms & full bath & 1 bedroom w/ensuite. Elegance & style flow to the patio w/fireplace, full kitchen, pizza oven & fantastic island w/fire pit. Guest house, pool, stocked pond, gazebo, fire pit, sport court & A/C barn round off a property you will never want to leave!
Location
State TX
County Galveston
Area Friendswood
Rooms
Bedroom Description En-Suite Bath,Primary Bed - 1st Floor,Walk-In Closet
Other Rooms Breakfast Room, Formal Dining, Gameroom Up, Home Office/Study, Living Area - 1st Floor, Quarters/Guest House, Utility Room in House
Master Bathroom Primary Bath: Double Sinks, Primary Bath: Jetted Tub, Primary Bath: Separate Shower, Secondary Bath(s): Shower Only, Vanity Area
Den/Bedroom Plus 5
Kitchen Island w/o Cooktop, Pantry, Pots/Pans Drawers, Soft Closing Cabinets, Soft Closing Drawers, Under Cabinet Lighting
Interior
Interior Features Alarm System - Leased, Fire/Smoke Alarm, High Ceiling, Refrigerator Included
Heating Central Electric, Propane
Cooling Central Electric
Flooring Concrete, Stone, Tile, Wood
Fireplaces Number 3
Fireplaces Type Gas Connections, Mock Fireplace
Exterior
Exterior Feature Covered Patio/Deck, Detached Gar Apt /Quarters, Exterior Gas Connection, Fully Fenced, Outdoor Fireplace, Outdoor Kitchen, Porch, Private Driveway, Sprinkler System, Storage Shed, Workshop
Parking Features Detached Garage
Garage Spaces 4.0
Carport Spaces 2
Garage Description Additional Parking, Auto Driveway Gate, Circle Driveway, Porte-Cochere, Workshop
Pool Gunite, In Ground
Roof Type Composition
Street Surface Concrete
Accessibility Driveway Gate
Private Pool Yes
Building
Lot Description Cleared
Faces Northeast
Story 2
Foundation Slab
Lot Size Range 2 Up to 5 Acres
Sewer Public Sewer
Water Well
Structure Type Stone,Stucco
New Construction No
Schools
Elementary Schools Westwood Elementary School (Friendswood)
Middle Schools Friendswood Junior High School
High Schools Friendswood High School
School District 20 - Friendswood
Others
Senior Community No
Restrictions Unknown
Tax ID 0128-0014-0000-000
Energy Description Ceiling Fans,Digital Program Thermostat,Generator,Insulated/Low-E windows,Tankless/On-Demand H2O Heater
Acceptable Financing Cash Sale, Conventional
Tax Rate 2.2832
Disclosures Sellers Disclosure
Listing Terms Cash Sale, Conventional
Financing Cash Sale,Conventional
Special Listing Condition Sellers Disclosure
Read Less Info
Want to know what your home might be worth? Contact us for a FREE valuation!

Our team is ready to help you sell your home for the highest possible price ASAP

Bought with Non-MLS

"My job is to find and attract mastery-based agents to the office, protect the culture, and make sure everyone is happy! "






