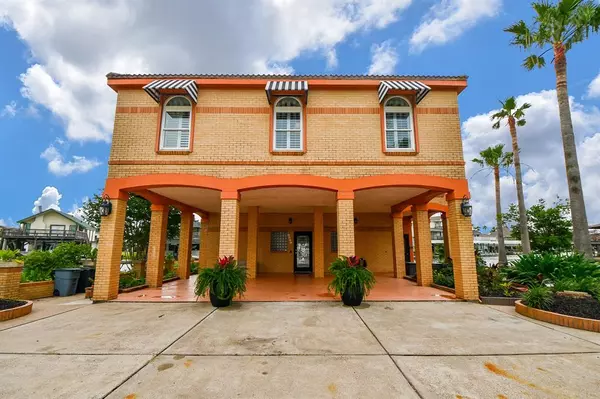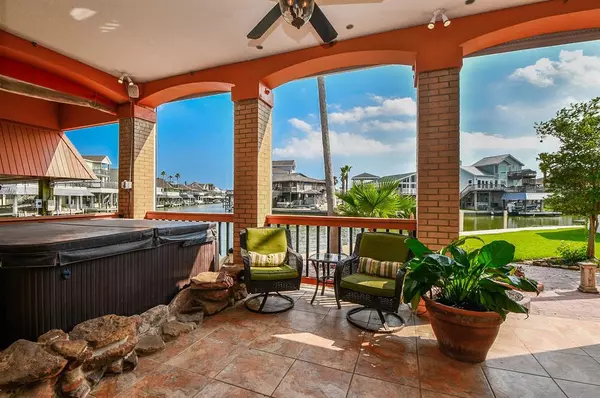$875,000
For more information regarding the value of a property, please contact us for a free consultation.
3 Beds
2.1 Baths
2,499 SqFt
SOLD DATE : 09/13/2023
Key Details
Property Type Single Family Home
Listing Status Sold
Purchase Type For Sale
Square Footage 2,499 sqft
Price per Sqft $320
Subdivision Tiki Island
MLS Listing ID 96675156
Sold Date 09/13/23
Style Mediterranean,Other Style
Bedrooms 3
Full Baths 2
Half Baths 1
HOA Fees $8/ann
Year Built 1987
Annual Tax Amount $18,498
Tax Year 2022
Lot Size 5,445 Sqft
Acres 0.125
Property Description
Embrace bay living in a canal-front Tiki Island gem! The perks of this Mediterranean style home include 2022 A/C system, elevator, boat house (w/storage) and boat lift, 1,000 sq foot outdoor kitchen & entertaining area that is truly the heart of the home! Make memories that last a lifetime boating, fishing, kayaking, soaking in the hot tub, or suntanning on the beautiful upper deck. The downstairs bathroom and storage are a plus! Additional highlights include electric storm shutters, mosquito system, automatic watering, landscape lighting, underwater and overhead green lights for fishing. Room for parking larger vehicles in the triple wide driveway - may be room to install a garage? It also has a 160-foot deep water canal bulkhead. Inside, the home are high ceilings, beautiful travertine flooring, a light and bright kitchen with a wet bar, fireplace, and a gorgeous primary suite with a glass shower, soaking tub, double walk-in closets, and hand-scraped hardwood floors. Come see!
Location
State TX
County Galveston
Area Tiki Island
Rooms
Bedroom Description En-Suite Bath,Primary Bed - 1st Floor,Walk-In Closet
Other Rooms Home Office/Study, Kitchen/Dining Combo, Living Area - 1st Floor, Living/Dining Combo, Utility Room in House, Wine Room
Master Bathroom Half Bath, Primary Bath: Double Sinks, Primary Bath: Separate Shower, Primary Bath: Soaking Tub, Secondary Bath(s): Shower Only
Den/Bedroom Plus 3
Kitchen Breakfast Bar, Pantry, Second Sink
Interior
Interior Features Dry Bar, Elevator, Fire/Smoke Alarm, Formal Entry/Foyer, High Ceiling, Spa/Hot Tub, Wet Bar, Wired for Sound
Heating Central Electric
Cooling Central Electric
Flooring Tile, Travertine
Fireplaces Number 1
Fireplaces Type Wood Burning Fireplace
Exterior
Exterior Feature Balcony, Mosquito Control System, Outdoor Kitchen, Patio/Deck, Porch, Side Yard, Spa/Hot Tub, Sprinkler System, Storm Shutters
Carport Spaces 10
Garage Description Additional Parking, Boat Parking, Double-Wide Driveway
Waterfront Description Bay View,Boat House,Boat Lift,Boat Slip,Bulkhead,Canal Front,Canal View,Wood Bulkhead
Roof Type Tile
Street Surface Concrete
Private Pool No
Building
Lot Description Cul-De-Sac, Subdivision Lot, Water View, Waterfront
Faces West
Story 1
Foundation On Stilts
Lot Size Range 0 Up To 1/4 Acre
Sewer Public Sewer
Water Public Water
Structure Type Brick
New Construction No
Schools
Elementary Schools Hayley Elementary School
Middle Schools La Marque Middle School (Texas City)
High Schools La Marque High School
School District 52 - Texas City
Others
HOA Fee Include Other,Recreational Facilities
Senior Community No
Restrictions Unknown
Tax ID 7135-0000-0036-000
Ownership Full Ownership
Energy Description Ceiling Fans,Storm Windows
Acceptable Financing Cash Sale, Conventional, FHA, Investor, VA
Tax Rate 2.6125
Disclosures Sellers Disclosure
Listing Terms Cash Sale, Conventional, FHA, Investor, VA
Financing Cash Sale,Conventional,FHA,Investor,VA
Special Listing Condition Sellers Disclosure
Read Less Info
Want to know what your home might be worth? Contact us for a FREE valuation!

Our team is ready to help you sell your home for the highest possible price ASAP

Bought with Keller Williams Realty Metropolitan
"My job is to find and attract mastery-based agents to the office, protect the culture, and make sure everyone is happy! "






