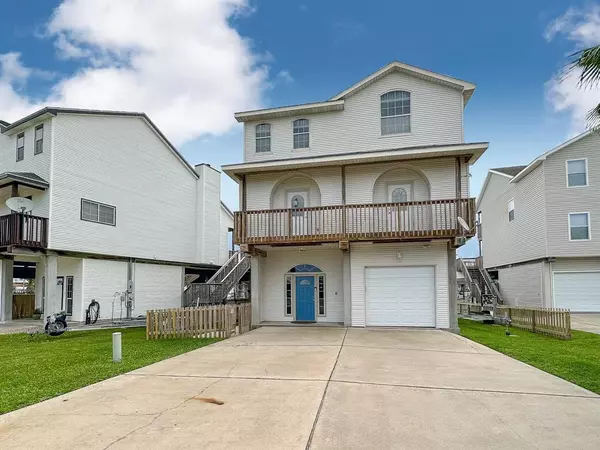$699,000
For more information regarding the value of a property, please contact us for a free consultation.
3 Beds
2.1 Baths
2,235 SqFt
SOLD DATE : 09/21/2023
Key Details
Property Type Single Family Home
Listing Status Sold
Purchase Type For Sale
Square Footage 2,235 sqft
Price per Sqft $308
Subdivision Tiki Island 10
MLS Listing ID 88108332
Sold Date 09/21/23
Style Other Style
Bedrooms 3
Full Baths 2
Half Baths 1
HOA Fees $9/ann
HOA Y/N 1
Year Built 2001
Annual Tax Amount $14,653
Tax Year 2022
Lot Size 3,877 Sqft
Acres 0.089
Property Description
STUNNING WATERFRONT LIVING! Beautifully updated spacious home for everyday or vacation. Fabulous outdoor living with boat lift/slip, large outside balcony and great space for entertainment. This home offers custom cabinets, updated kitchen and beautiful vinyl floors throughout. Loft can be used as game room or extra bedroom. Study off of large primary bedroom with three closets. Come see this beautiful move in ready home today and start enjoying Tiki life!
Location
State TX
County Galveston
Area Tiki Island
Rooms
Bedroom Description All Bedrooms Up,Primary Bed - 1st Floor
Other Rooms 1 Living Area, Breakfast Room, Home Office/Study
Master Bathroom Primary Bath: Double Sinks, Primary Bath: Jetted Tub, Primary Bath: Separate Shower
Den/Bedroom Plus 4
Kitchen Walk-in Pantry
Interior
Heating Central Electric
Cooling Central Electric, Window Units
Flooring Vinyl Plank
Fireplaces Number 1
Fireplaces Type Wood Burning Fireplace
Exterior
Parking Features Attached Garage
Garage Spaces 1.0
Waterfront Description Boat House,Boat Lift,Bulkhead,Canal Front
Roof Type Composition
Private Pool No
Building
Lot Description Cul-De-Sac, Waterfront
Story 2
Foundation On Stilts
Lot Size Range 0 Up To 1/4 Acre
Sewer Public Sewer
Water Public Water
Structure Type Vinyl
New Construction No
Schools
Elementary Schools Hitchcock Primary/Stewart Elementary School
Middle Schools Crosby Middle School (Hitchcock)
High Schools Hitchcock High School
School District 26 - Hitchcock
Others
Senior Community No
Restrictions Deed Restrictions
Tax ID 7145-0000-0030-000
Acceptable Financing Cash Sale, Conventional, FHA, VA
Tax Rate 2.5058
Disclosures Mud, Sellers Disclosure
Listing Terms Cash Sale, Conventional, FHA, VA
Financing Cash Sale,Conventional,FHA,VA
Special Listing Condition Mud, Sellers Disclosure
Read Less Info
Want to know what your home might be worth? Contact us for a FREE valuation!

Our team is ready to help you sell your home for the highest possible price ASAP

Bought with Luxe Living Group, LLC
"My job is to find and attract mastery-based agents to the office, protect the culture, and make sure everyone is happy! "






