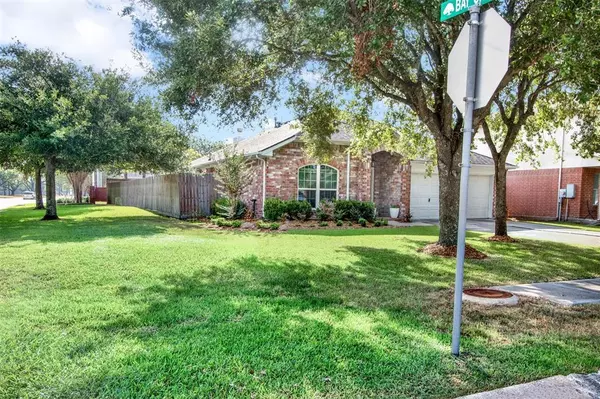$312,000
For more information regarding the value of a property, please contact us for a free consultation.
3 Beds
2 Baths
2,013 SqFt
SOLD DATE : 09/29/2023
Key Details
Property Type Single Family Home
Listing Status Sold
Purchase Type For Sale
Square Footage 2,013 sqft
Price per Sqft $154
Subdivision Bay Colony Pointe Sec 3 99
MLS Listing ID 20982532
Sold Date 09/29/23
Style Traditional
Bedrooms 3
Full Baths 2
HOA Fees $16/ann
HOA Y/N 1
Year Built 2002
Annual Tax Amount $5,233
Tax Year 2023
Lot Size 6,725 Sqft
Acres 0.1544
Property Description
Spacious WELL MAINTAINED 1 story home located on a corner lot on a cul de sac street. Seller's pride shows throughout. Home was remodeled in 2018. Home features high ceilings, 2 inch wood faux blinds, ceramic tiled gas fireplace, upgraded waterproof luxury vinyl flooring throughout, all double pane windows, tankless water heater, modern cabinets with soft close doors & custom built pull out shelves, quartz countertops, stainless steel gas range, wall mounted range hood, recess lighting, stainless steel undermount sink, mosaic tile backsplash in kitchen & bathroom area. Bathrooms feature frameless shower door enclosures, ceramic backsplash, rain shower head, double vanities (primary bath). Backyard has mature landscaping, covered patio area with a relaxing "Koi Pond". Close to trails, neighborhood pool & park, grocery stores, pharmacies, dining, & across the street from the volunteer fire department. Close to Kemah, Seabrook, Galveston, & Tanger Outlet Mall.
Location
State TX
County Galveston
Area League City
Rooms
Bedroom Description All Bedrooms Down,Primary Bed - 1st Floor,Sitting Area
Other Rooms Den, Family Room, Formal Dining, Formal Living, Kitchen/Dining Combo, Utility Room in House
Master Bathroom Primary Bath: Shower Only, Secondary Bath(s): Tub/Shower Combo
Den/Bedroom Plus 3
Kitchen Breakfast Bar, Kitchen open to Family Room, Pantry, Pots/Pans Drawers, Soft Closing Cabinets, Soft Closing Drawers
Interior
Interior Features Alarm System - Owned, Fire/Smoke Alarm, High Ceiling, Prewired for Alarm System
Heating Central Electric
Cooling Central Electric
Flooring Vinyl
Fireplaces Number 1
Fireplaces Type Gas Connections
Exterior
Exterior Feature Back Yard, Back Yard Fenced, Covered Patio/Deck, Partially Fenced, Patio/Deck, Storage Shed
Garage Attached Garage
Garage Spaces 2.0
Roof Type Composition
Street Surface Curbs,Gutters
Private Pool No
Building
Lot Description Corner
Story 1
Foundation Slab
Lot Size Range 0 Up To 1/4 Acre
Water Water District
Structure Type Brick,Wood
New Construction No
Schools
Elementary Schools Calder Road Elementary School
Middle Schools Dickinson Junior High
High Schools Dickinson High School
School District 17 - Dickinson
Others
HOA Fee Include Recreational Facilities
Senior Community No
Restrictions Deed Restrictions
Tax ID 1383-0001-0012-000
Ownership Full Ownership
Energy Description Ceiling Fans,Digital Program Thermostat,Energy Star Appliances,Insulated/Low-E windows,Tankless/On-Demand H2O Heater
Acceptable Financing Cash Sale, Conventional, FHA, VA
Tax Rate 2.7482
Disclosures Estate, Exclusions, Sellers Disclosure
Listing Terms Cash Sale, Conventional, FHA, VA
Financing Cash Sale,Conventional,FHA,VA
Special Listing Condition Estate, Exclusions, Sellers Disclosure
Read Less Info
Want to know what your home might be worth? Contact us for a FREE valuation!

Our team is ready to help you sell your home for the highest possible price ASAP

Bought with Waterwall Properties

"My job is to find and attract mastery-based agents to the office, protect the culture, and make sure everyone is happy! "






