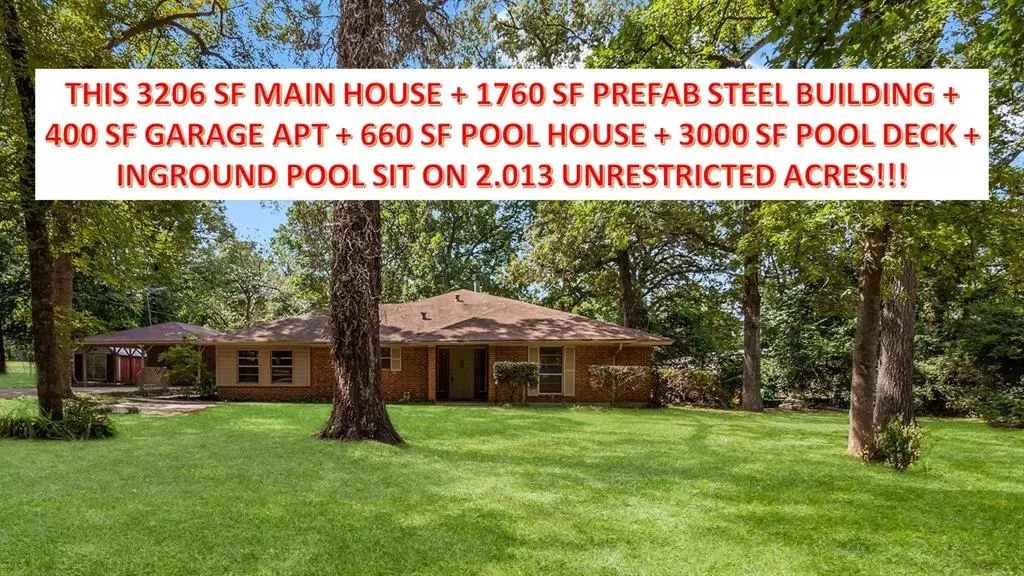$499,900
For more information regarding the value of a property, please contact us for a free consultation.
4 Beds
4.1 Baths
3,206 SqFt
SOLD DATE : 10/20/2023
Key Details
Property Type Single Family Home
Listing Status Sold
Purchase Type For Sale
Square Footage 3,206 sqft
Price per Sqft $154
Subdivision Mcrae Lake
MLS Listing ID 58278989
Sold Date 10/20/23
Style Traditional
Bedrooms 4
Full Baths 4
Half Baths 1
Year Built 1968
Annual Tax Amount $5,574
Tax Year 2022
Lot Size 2.013 Acres
Acres 2.013
Property Description
Discover the perfect blend of luxury & versatility! This remarkable property rests on 2.013 acres of picturesque landscape. The 4bed/2bath main house boasts an impressive 3206 SF & was designed with top-tier finishes, especially in the chef-style kitchen! The 1760 SF prefab steel building w/plumbing offers a myriad of possibilities-whether a workshop, studio, or entertainment space, the choice is yours! Embrace the tranquility of nature on the expansive 3000+ SF wood deck, an ideal spot to host gatherings or unwind after a long day. Weddings took place here too! Take a dip in the pool, perfect for hot Texas days! Picture yourself relaxing in the 660 SF A/C'd pool house, complete with bathroom, kitchen, game room w/a pool table, & space for a bed. The converted A/C'd garage, also has a bathroom, kitchen & space for bed. There is also pool half bath! Don't miss out on this once-in-a-lifetime opportunity to own this gem which can serve as a business, residence, or both! No restrictions!
Location
State TX
County Montgomery
Area Conroe Northeast
Rooms
Bedroom Description All Bedrooms Down,Primary Bed - 1st Floor,Sitting Area,Split Plan,Walk-In Closet
Other Rooms Family Room, Formal Dining, Formal Living, Garage Apartment, Guest Suite, Guest Suite w/Kitchen, Living Area - 1st Floor, Living/Dining Combo, Quarters/Guest House, Utility Room in House
Master Bathroom Half Bath, Primary Bath: Jetted Tub, Primary Bath: Separate Shower, Secondary Bath(s): Tub/Shower Combo
Den/Bedroom Plus 6
Kitchen Breakfast Bar, Island w/o Cooktop, Kitchen open to Family Room, Pantry, Pots/Pans Drawers, Soft Closing Cabinets
Interior
Interior Features Crown Molding, Window Coverings, Fire/Smoke Alarm, Formal Entry/Foyer, Prewired for Alarm System
Heating Central Electric
Cooling Central Electric
Flooring Carpet, Laminate
Fireplaces Number 1
Fireplaces Type Gas Connections, Wood Burning Fireplace
Exterior
Exterior Feature Back Yard, Patio/Deck, Side Yard, Storage Shed, Workshop
Carport Spaces 2
Garage Description Additional Parking, Boat Parking, Converted Garage, Driveway Gate, RV Parking, Workshop
Pool In Ground
Roof Type Composition
Accessibility Driveway Gate
Private Pool Yes
Building
Lot Description Cleared, Wooded
Story 1
Foundation Slab
Lot Size Range 2 Up to 5 Acres
Sewer Septic Tank
Water Well
Structure Type Brick
New Construction No
Schools
Elementary Schools Austin Elementary School (Conroe)
Middle Schools Moorhead Junior High School
High Schools Caney Creek High School
School District 11 - Conroe
Others
Senior Community No
Restrictions Horses Allowed,No Restrictions
Tax ID 6980-00-00200
Energy Description Ceiling Fans
Acceptable Financing Cash Sale, Conventional, USDA Loan, VA
Tax Rate 1.7421
Disclosures Sellers Disclosure
Listing Terms Cash Sale, Conventional, USDA Loan, VA
Financing Cash Sale,Conventional,USDA Loan,VA
Special Listing Condition Sellers Disclosure
Read Less Info
Want to know what your home might be worth? Contact us for a FREE valuation!

Our team is ready to help you sell your home for the highest possible price ASAP

Bought with Texas Premier Realty
"My job is to find and attract mastery-based agents to the office, protect the culture, and make sure everyone is happy! "






