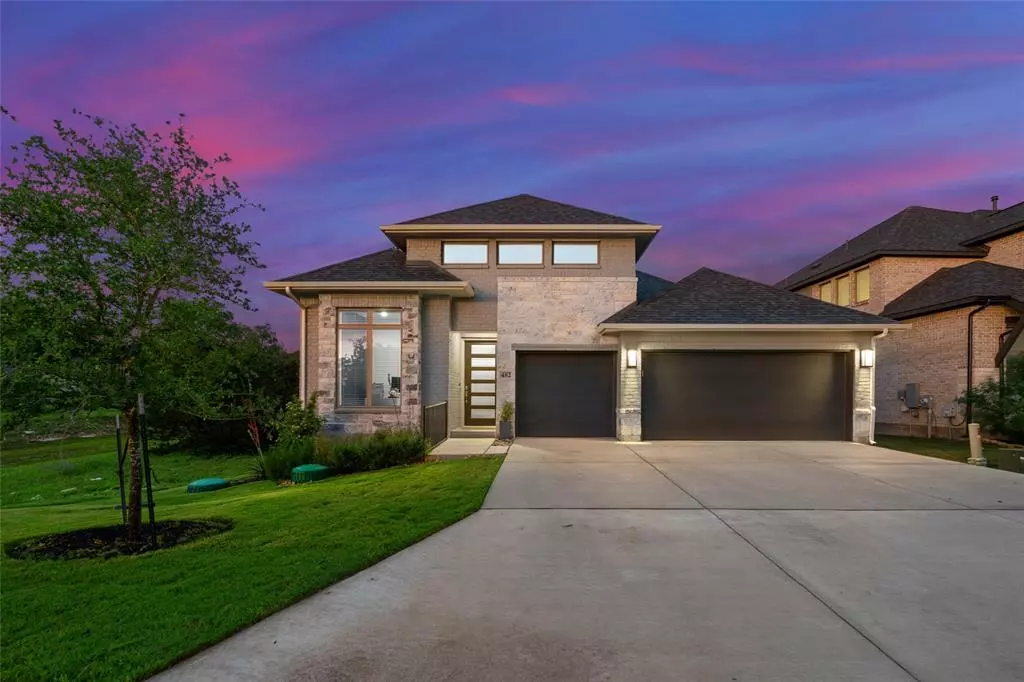$635,000
For more information regarding the value of a property, please contact us for a free consultation.
4 Beds
4 Baths
2,695 SqFt
SOLD DATE : 10/26/2023
Key Details
Property Type Single Family Home
Sub Type Single Family Residence
Listing Status Sold
Purchase Type For Sale
Square Footage 2,695 sqft
Price per Sqft $235
Subdivision Vintage Oaks
MLS Listing ID 8608961
Sold Date 10/26/23
Style 1st Floor Entry
Bedrooms 4
Full Baths 3
Half Baths 1
HOA Fees $62/ann
Originating Board actris
Year Built 2022
Annual Tax Amount $5,156
Tax Year 2022
Lot Size 6,969 Sqft
Property Description
PRICE IMPROVEMENT! 4 bed 3 1/2 bath, plus an office, and 3-car garage home was built by Perry Homes in 2022 and is located in the amenity-rich luxury community of Vintage Oaks. This beautiful single-story home has two primary suites. The open floor plan boasts 12-foot ceilings, a gas fireplace, and lots of natural light. The gourmet kitchen features a large island, generous counter space, custom pulls and handles on the cabinets, and a stunning backsplash. The large covered patio extends to a cozy outdoor living space. The spacious primary suite has a large wall of windows, a soaking tub, dual vanities, a separate shower, and two walk-in closets. Vintage Oaks offers resort-style amenities that include the Tuscan-inspired architecture of the Vintage Oaks clubhouse that connects to the impressive pool area. This community meeting place features a large event room and an outdoor party area with a catering kitchen and grill. Enjoy views of the pool from the well-equipped fitness center. Additional amenities include a hot tub, sauna, tennis courts, basketball court, walk/hike and jogging trails, park, and playground.
Location
State TX
County Comal
Rooms
Main Level Bedrooms 4
Interior
Interior Features Two Primary Baths, Two Primary Suties, High Ceilings, Vaulted Ceiling(s), Granite Counters, Electric Dryer Hookup, Eat-in Kitchen, Entrance Foyer, French Doors, Kitchen Island, Open Floorplan, Pantry, Primary Bedroom on Main, Recessed Lighting, Smart Home, Soaking Tub, Storage, Two Primary Closets, Walk-In Closet(s), Washer Hookup
Heating Central, Electric, Fireplace(s), Natural Gas
Cooling Central Air, Electric
Flooring Carpet, Tile
Fireplaces Number 1
Fireplaces Type Living Room
Fireplace Y
Appliance Built-In Electric Oven, Built-In Gas Range, Dishwasher, Disposal, Exhaust Fan, Microwave, RNGHD, Refrigerator, Self Cleaning Oven, Tankless Water Heater, Vented Exhaust Fan
Exterior
Exterior Feature Private Yard
Garage Spaces 3.0
Fence Back Yard
Pool None
Community Features BBQ Pit/Grill, Clubhouse, Cluster Mailbox, Common Grounds, Conference/Meeting Room, Fitness Center, Park, Picnic Area, Planned Social Activities, Playground, Pool, Sauna, Hot Tub, Tennis Court(s), Walk/Bike/Hike/Jog Trail(s
Utilities Available Cable Connected, Electricity Connected, High Speed Internet, Natural Gas Connected, Phone Available, Sewer Connected
Waterfront Description None
View See Remarks
Roof Type Composition
Accessibility None
Porch Covered
Total Parking Spaces 5
Private Pool No
Building
Lot Description Back Yard, Front Yard, Sprinkler - Automatic, Sprinkler - In Rear, Sprinkler - In Front, Sprinkler - Rain Sensor, Sprinkler - Side Yard
Faces South
Foundation Slab
Sewer Public Sewer, Septic Tank, See Remarks
Water Public, See Remarks
Level or Stories One
Structure Type Brick, See Remarks
New Construction No
Schools
Elementary Schools Veramendi
Middle Schools Oakrun
High Schools New Braunfels
School District New Braunfels Isd
Others
HOA Fee Include Common Area Maintenance
Restrictions Covenant,Deed Restrictions
Ownership Common
Acceptable Financing Cash, Conventional, FHA, VA Loan
Tax Rate 1.604
Listing Terms Cash, Conventional, FHA, VA Loan
Special Listing Condition Standard
Read Less Info
Want to know what your home might be worth? Contact us for a FREE valuation!

Our team is ready to help you sell your home for the highest possible price ASAP
Bought with RE/MAX GO - NB
"My job is to find and attract mastery-based agents to the office, protect the culture, and make sure everyone is happy! "

