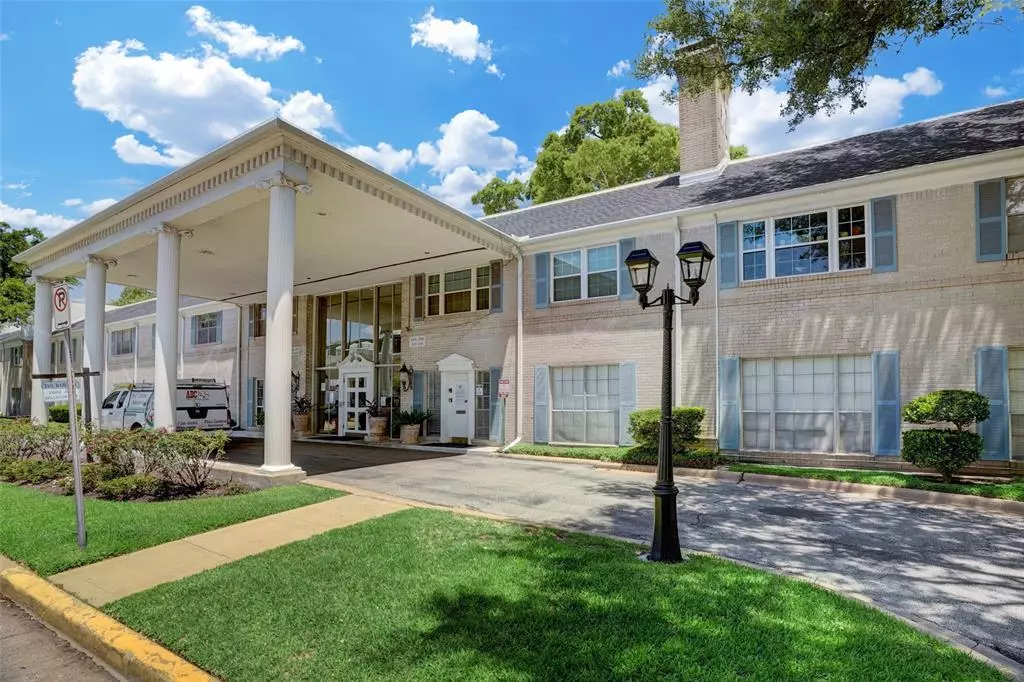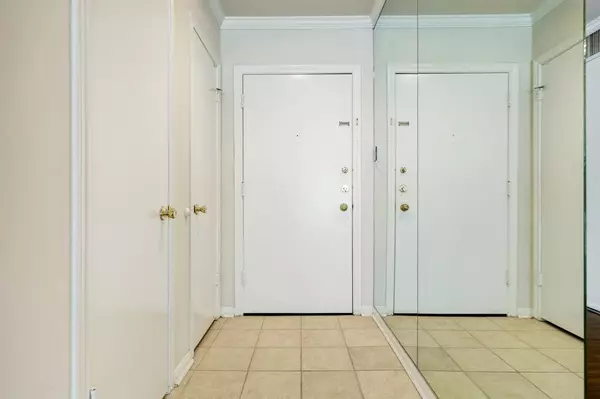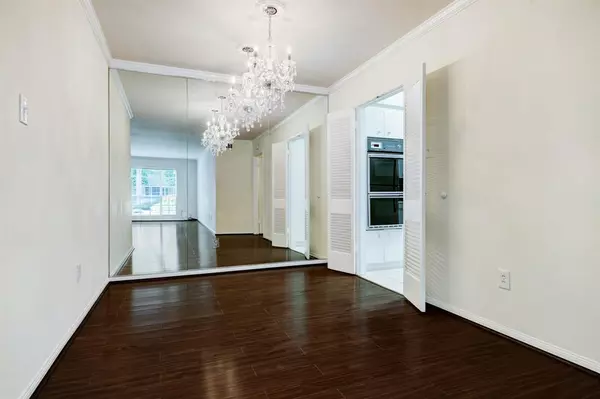$106,000
For more information regarding the value of a property, please contact us for a free consultation.
1 Bed
1 Bath
972 SqFt
SOLD DATE : 01/11/2024
Key Details
Property Type Condo
Sub Type Condominium
Listing Status Sold
Purchase Type For Sale
Square Footage 972 sqft
Price per Sqft $105
Subdivision Barclay
MLS Listing ID 67431738
Sold Date 01/11/24
Style Traditional
Bedrooms 1
Full Baths 1
HOA Fees $644/mo
Year Built 1964
Lot Size 2.926 Acres
Property Description
SPACIOUS ONE BEDROOM CONDO CENTRALLY LOCATED NEAR DOWNTOWN, GALLERIA, MED CENTER AND RICE VILLAGE. THERE IS AN ARRAY OF EATERIES AND RESTAURANTS TO CHOOSE FROM NEARBY AS WELL AS GROCERY STORES WITHIN WALKING DISTANCE. CLOSE PROXIMITY TO THE BIKING AND WALKING TRAILS OF BRAES BAYOU. THE BARCLAY HAS CONTROLLED ACCESS AND INSIDE THIS WELL KEPT CONDO YOU WILL FIND HARDWOOD FLOORS IN THE LIVING/DINING AREA, UPDATED BATHROOM AND KITHEN, LARGE BEDROOM WITH PLENTY OF CLOSET SPACE. THE LIVING ROOM HAS A BEAUTIFUL VIEW OF THE EXTREMELY MANICURED COURTYARD THAT YOU CAN ALSO ENJOY FROM YOUR BALCONY. ASSIGNED COVERED PARKING WITH CONTROLLED ENTRANCE GATE AND CENTRALLY LOCATED LAUNDRY FACILITIES WITH AN ADDITIONAL ASSIGNED STORAGE CLOSET THAT COMES WITH THE UNIT LOCATED NEAR THE LAUNDRY FACILITIES AS WELL. THE MAINTENANCE FEE PAYS FOR CABLE, ELECTRICITY, GAS, WATER, TRASH REMOVAL, SEWER, MAINTENANCE OF THE GROUNDS/BUILDING, SWIMMING POOL AND ON-SITE NIGHT SECURITY. THIS GEM WON’T LAST!
Location
State TX
County Harris
Area Braeswood Place
Rooms
Bedroom Description Primary Bed - 1st Floor,Walk-In Closet
Other Rooms 1 Living Area, Living Area - 1st Floor, Living/Dining Combo
Master Bathroom Primary Bath: Soaking Tub, Primary Bath: Tub/Shower Combo
Kitchen Pantry, Pots/Pans Drawers
Interior
Interior Features Central Laundry, Window Coverings, Fire/Smoke Alarm, Refrigerator Included
Heating Central Gas
Cooling Central Electric
Flooring Carpet, Wood
Appliance Refrigerator
Laundry Central Laundry
Exterior
Exterior Feature Controlled Access
Carport Spaces 1
Roof Type Composition
Street Surface Concrete
Private Pool No
Building
Faces North
Story 1
Entry Level Level 1
Foundation Slab
Sewer Public Sewer
Water Public Water
Structure Type Brick,Wood
New Construction No
Schools
Elementary Schools Twain Elementary School
Middle Schools Pershing Middle School
High Schools Lamar High School (Houston)
School District 27 - Houston
Others
Pets Allowed Not Allowed
HOA Fee Include Cable TV,Courtesy Patrol,Electric,Exterior Building,Gas,Grounds,Insurance,Trash Removal,Utilities,Water and Sewer
Senior Community No
Tax ID 111-920-000-0036
Ownership Full Ownership
Energy Description Ceiling Fans
Acceptable Financing Cash Sale, Conventional, Investor
Disclosures Sellers Disclosure
Listing Terms Cash Sale, Conventional, Investor
Financing Cash Sale,Conventional,Investor
Special Listing Condition Sellers Disclosure
Pets Allowed Not Allowed
Read Less Info
Want to know what your home might be worth? Contact us for a FREE valuation!

Our team is ready to help you sell your home for the highest possible price ASAP

Bought with Better Homes and Gardens Real Estate Gary Greene - Bay Area

"My job is to find and attract mastery-based agents to the office, protect the culture, and make sure everyone is happy! "






