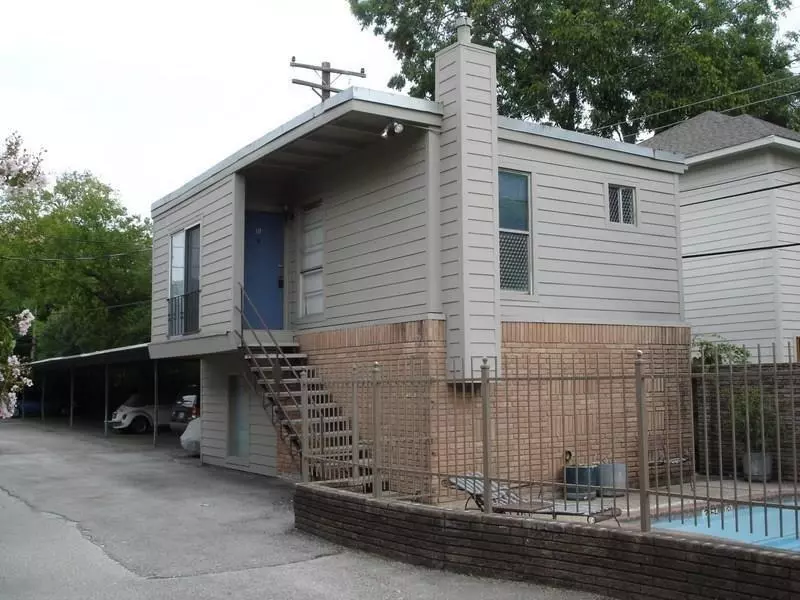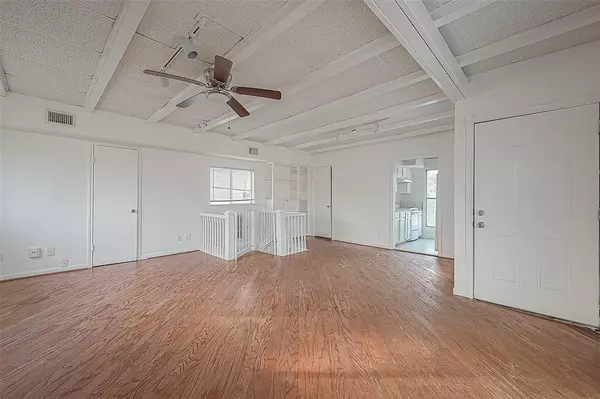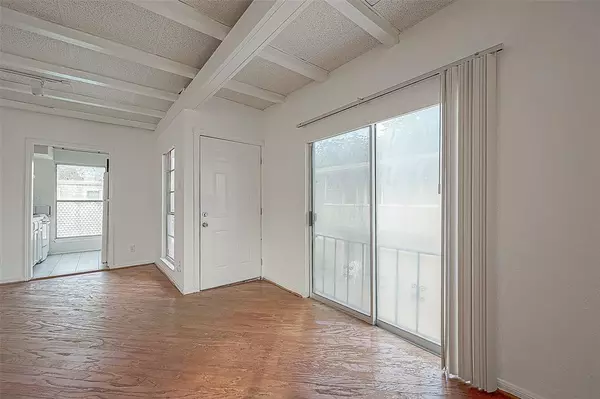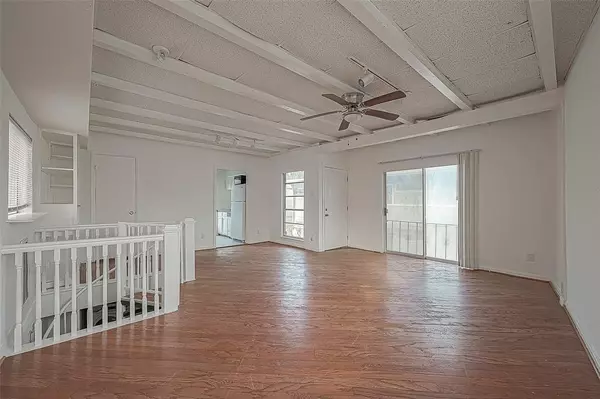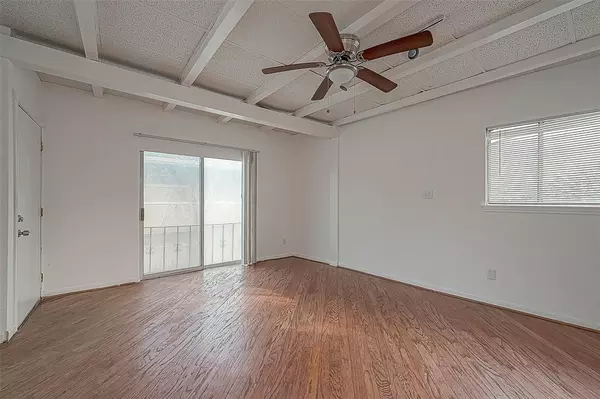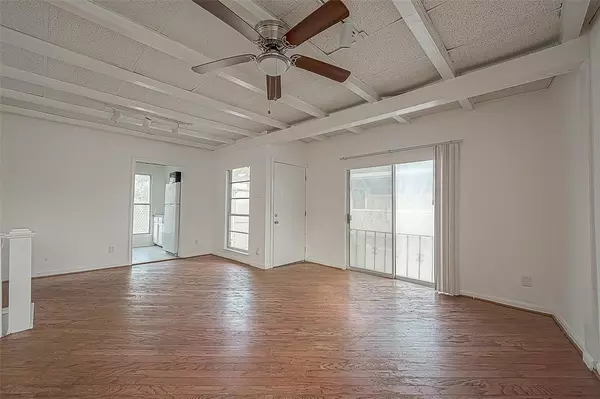$134,900
For more information regarding the value of a property, please contact us for a free consultation.
1 Bed
2 Baths
864 SqFt
SOLD DATE : 01/24/2024
Key Details
Property Type Condo
Sub Type Condominium
Listing Status Sold
Purchase Type For Sale
Square Footage 864 sqft
Price per Sqft $133
Subdivision Aftonwood Condo
MLS Listing ID 56501237
Sold Date 01/24/24
Style Traditional
Bedrooms 1
Full Baths 2
HOA Fees $319/mo
Year Built 1978
Annual Tax Amount $2,991
Tax Year 2023
Lot Size 0.898 Acres
Property Description
TWO STORY ONE BEDROOM CONDOMINIUM: Rare standalone 864 square foot apartment inside the loop across from the Galleria (in AFTON OAKS) overlooking the community pool.
UPSTAIRS: SPACIOUS LIVING/DINNING area. Full BATH & KITCHEN.
DOWNSTAIRS: LARGE BEDROOM - FULL BATH - WALK-IN CLOSET & WASHER/DRYER.
Newly painted white throughout. No shared walls/noise. Easy to rent/maintain/manage as an investor property. Monthly maintenance fee includes ground, insurance, water/sewer and trash removal. Twin unit across the pool sold in 2022 for $135,000 per HARMLS. Condo is being sold As-Is. Measurements are approximate.
Location
State TX
County Harris
Area Royden Oaks/Afton Oaks
Rooms
Bedroom Description Primary Bed - 1st Floor,Walk-In Closet
Other Rooms 1 Living Area, Living Area - 2nd Floor, Living/Dining Combo, Utility Room in House
Master Bathroom Primary Bath: Tub/Shower Combo, Secondary Bath(s): Tub/Shower Combo
Interior
Interior Features Fire/Smoke Alarm, Refrigerator Included
Heating Central Electric
Cooling Central Electric
Flooring Tile, Wood
Appliance Dryer Included, Electric Dryer Connection, Refrigerator, Stacked, Washer Included
Dryer Utilities 1
Laundry Utility Rm in House
Exterior
Carport Spaces 2
View North
Roof Type Composition
Street Surface Asphalt
Private Pool No
Building
Faces North
Story 2
Unit Location Overlooking Pool
Entry Level Levels 1 and 2
Foundation Slab
Sewer Public Sewer
Water Public Water
Structure Type Brick,Wood
New Construction No
Schools
Elementary Schools School At St George Place
Middle Schools Lanier Middle School
High Schools Lamar High School (Houston)
School District 27 - Houston
Others
HOA Fee Include Grounds,Insurance,Trash Removal,Water and Sewer
Senior Community No
Tax ID 113-444-000-0001
Ownership Full Ownership
Energy Description Ceiling Fans,Digital Program Thermostat
Acceptable Financing Cash Sale, Conventional, FHA, Investor, VA
Tax Rate 2.2019
Disclosures Sellers Disclosure
Listing Terms Cash Sale, Conventional, FHA, Investor, VA
Financing Cash Sale,Conventional,FHA,Investor,VA
Special Listing Condition Sellers Disclosure
Read Less Info
Want to know what your home might be worth? Contact us for a FREE valuation!

Our team is ready to help you sell your home for the highest possible price ASAP

Bought with Compass RE Texas, LLC - Memorial
"My job is to find and attract mastery-based agents to the office, protect the culture, and make sure everyone is happy! "

