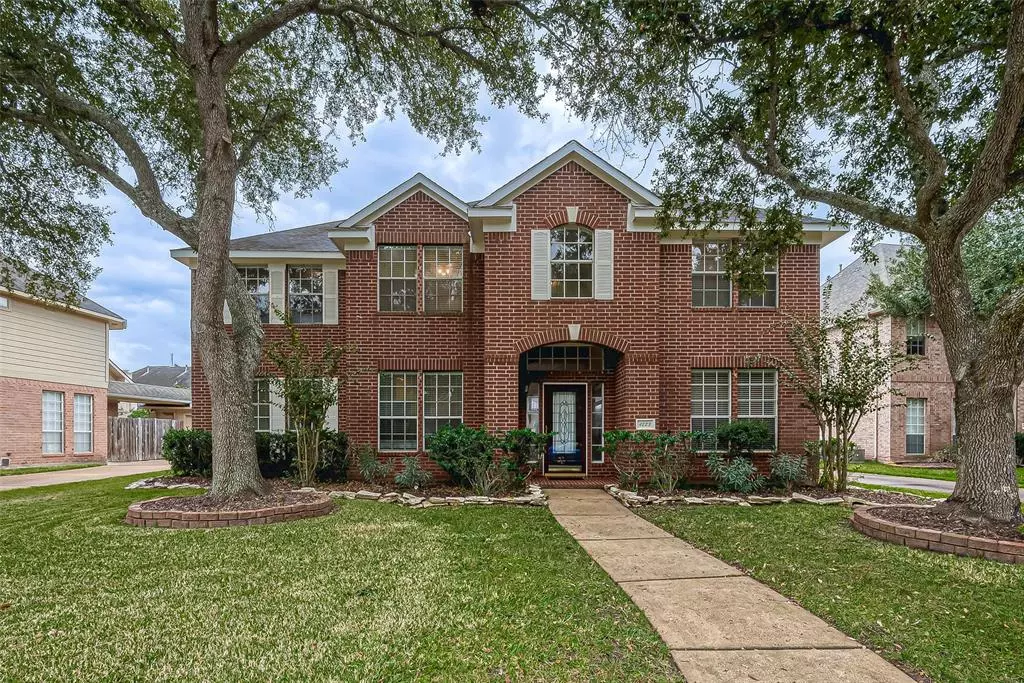$438,880
For more information regarding the value of a property, please contact us for a free consultation.
4 Beds
2.1 Baths
2,900 SqFt
SOLD DATE : 01/22/2024
Key Details
Property Type Single Family Home
Listing Status Sold
Purchase Type For Sale
Square Footage 2,900 sqft
Price per Sqft $151
Subdivision Lakeshore Point At Brightwater Sec 1
MLS Listing ID 45180332
Sold Date 01/22/24
Style Traditional
Bedrooms 4
Full Baths 2
Half Baths 1
HOA Fees $57/ann
HOA Y/N 1
Year Built 1995
Annual Tax Amount $9,201
Tax Year 2023
Lot Size 8,779 Sqft
Acres 0.2015
Property Description
Indulge in timeless elegance as you enter this distinguished brick-front residence, boasting an inviting open floor plan that seamlessly blends modern living with classic sophistication. The grandeur of this home is immediately evident with its formal dining area, a versatile study room, and soaring ceilings in the living area, accentuated by a stunning wall of windows that flood the space with natural light.
Retreat to the expansive master suite, a haven of luxury, complete with an opulent en-suite bath featuring a free standing tub and a separate shower, offering a serene escape after a long day. Don't miss the exotic vanity area!
Step outside to the beautifully landscaped backyard, where a tranquil patio space beckons, creating the perfect setting for outdoor enjoyment and entertaining.
This captivating home harmoniously combines sophistication and comfort, making it an ideal haven for those who appreciate the finer things in life.
Location
State TX
County Fort Bend
Area Missouri City Area
Rooms
Bedroom Description Primary Bed - 1st Floor
Other Rooms Gameroom Up, Living Area - 1st Floor, Utility Room in House
Master Bathroom Primary Bath: Double Sinks, Primary Bath: Separate Shower
Interior
Heating Central Gas
Cooling Central Electric
Exterior
Garage Detached Garage
Garage Spaces 2.0
Roof Type Composition
Private Pool No
Building
Lot Description Cul-De-Sac
Story 2
Foundation Slab
Lot Size Range 0 Up To 1/4 Acre
Water Water District
Structure Type Brick,Wood
New Construction No
Schools
Elementary Schools Lexington Creek Elementary School
Middle Schools Dulles Middle School
High Schools Dulles High School
School District 19 - Fort Bend
Others
Senior Community No
Restrictions Deed Restrictions
Tax ID 4773-01-002-0310-907
Ownership Full Ownership
Acceptable Financing Cash Sale, Conventional, FHA, VA
Tax Rate 2.5951
Disclosures Sellers Disclosure
Listing Terms Cash Sale, Conventional, FHA, VA
Financing Cash Sale,Conventional,FHA,VA
Special Listing Condition Sellers Disclosure
Read Less Info
Want to know what your home might be worth? Contact us for a FREE valuation!

Our team is ready to help you sell your home for the highest possible price ASAP

Bought with Keller Williams Signature

"My job is to find and attract mastery-based agents to the office, protect the culture, and make sure everyone is happy! "






