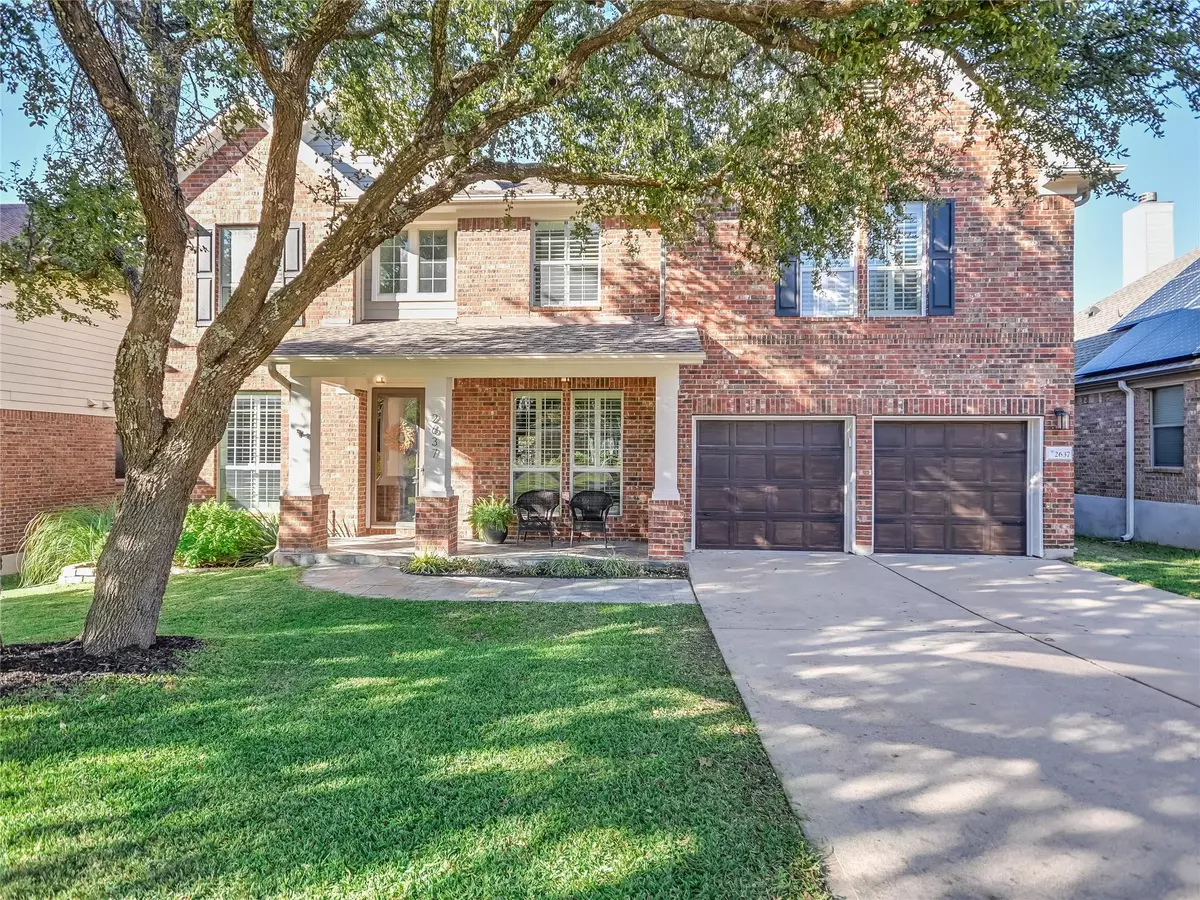$615,000
For more information regarding the value of a property, please contact us for a free consultation.
5 Beds
3 Baths
3,524 SqFt
SOLD DATE : 02/08/2024
Key Details
Property Type Single Family Home
Sub Type Single Family Residence
Listing Status Sold
Purchase Type For Sale
Square Footage 3,524 sqft
Price per Sqft $181
Subdivision Sonoma
MLS Listing ID 1260297
Sold Date 02/08/24
Bedrooms 5
Full Baths 2
Half Baths 1
HOA Fees $25
Originating Board actris
Year Built 2006
Annual Tax Amount $9,087
Tax Year 2023
Lot Size 0.304 Acres
Property Description
This stunning Central Texas residence, nestled under the shade of mature trees on a spacious .304-acre lot, seamlessly blends modern aesthetics with functional design. With 3,524 square feet of living space, 5 bedrooms, 2.5 baths, and an entertainer's backyard backing to 6 miles of community trails, this home offers the perfect balance of luxury and convenience. As you step through the grand entry, you'll be greeted by high ceilings, luxury vinyl plank flooring, and elegant plantation shutters that create a warm and inviting atmosphere. The formal living and dining rooms on either side of the entry serve as perfect hubs for entertaining guests. The entry effortlessly flows into the cozy family room, complete with a fireplace and a seamless connection to the eat-in kitchen. The kitchen is a chef's delight, featuring a center island, a breakfast bar, quartz countertops, shaker cabinetry featuring soft-close doors, a subway tile backsplash, open shelving, and sleek stainless-steel appliances. The main floor also hosts a convenient laundry room, a half bath, and a versatile 5th bedroom that can easily double as a home office. Ascend to the upper floor to discover the primary retreat, a spacious haven featuring a sitting area – ideal for an office, reading nook, or gym. The primary suite also hosts 2 walk-in closets and a sumptuous en-suite bath with separate quartz-topped vanities, a soaking tub, and a frameless walk-in shower. Step outside to the impressive exterior, where a covered front porch welcomes you, and an expansive backyard beckons with a sizable covered patio, serene greenbelt views, and a "chic-shed" that offers great storage and potential for future customization. This home's unbeatable location adds to its allure, with close proximity to the trails, the community pool, the Play-For-All-Abilities Park, Kalahari Resort, Dell Diamond, and more. RECENT roof, gutters, sprinkler system, fencing, and water heater. Refrigerator included. Schedule a showing today!
Location
State TX
County Williamson
Rooms
Main Level Bedrooms 1
Interior
Interior Features Bookcases, Breakfast Bar, Built-in Features, Ceiling Fan(s), High Ceilings, Vaulted Ceiling(s), Chandelier, Quartz Counters, Double Vanity, Electric Dryer Hookup, Eat-in Kitchen, Entrance Foyer, Interior Steps, Kitchen Island, Multiple Dining Areas, Multiple Living Areas, Open Floorplan, Pantry, Recessed Lighting, Soaking Tub, Storage, Two Primary Closets, Walk-In Closet(s), Washer Hookup
Heating Central, Fireplace(s)
Cooling Ceiling Fan(s), Central Air
Flooring Carpet, Tile, Vinyl
Fireplaces Number 1
Fireplaces Type Family Room
Fireplace Y
Appliance Dishwasher, Disposal, Free-Standing Gas Oven, Free-Standing Gas Range, Refrigerator, Stainless Steel Appliance(s)
Exterior
Exterior Feature Exterior Steps, Private Yard
Garage Spaces 2.0
Fence Back Yard, Fenced, Gate, Privacy, Wood
Pool None
Community Features Cluster Mailbox, Common Grounds, Park, Playground, Pool, Walk/Bike/Hike/Jog Trail(s
Utilities Available Cable Connected, Electricity Connected, High Speed Internet, Natural Gas Connected, Sewer Connected, Water Connected
Waterfront Description None
View Park/Greenbelt, Trees/Woods
Roof Type Composition,Shingle
Accessibility None
Porch Covered, Front Porch, Patio
Total Parking Spaces 4
Private Pool No
Building
Lot Description Back to Park/Greenbelt, Back Yard, Front Yard, Landscaped, Private, Sprinkler - Automatic, Trees-Large (Over 40 Ft), Trees-Medium (20 Ft - 40 Ft), Views
Faces Southeast
Foundation Slab
Sewer Public Sewer
Water Public
Level or Stories Two
Structure Type Brick Veneer,HardiPlank Type,Masonry – Partial
New Construction No
Schools
Elementary Schools Blackland Prairie
Middle Schools Ridgeview
High Schools Cedar Ridge
School District Round Rock Isd
Others
HOA Fee Include Common Area Maintenance
Restrictions Deed Restrictions
Ownership Fee-Simple
Acceptable Financing Cash, Conventional, FHA, VA Loan
Tax Rate 1.8964
Listing Terms Cash, Conventional, FHA, VA Loan
Special Listing Condition Standard
Read Less Info
Want to know what your home might be worth? Contact us for a FREE valuation!

Our team is ready to help you sell your home for the highest possible price ASAP
Bought with Magnolia Realty Round Rock
"My job is to find and attract mastery-based agents to the office, protect the culture, and make sure everyone is happy! "

