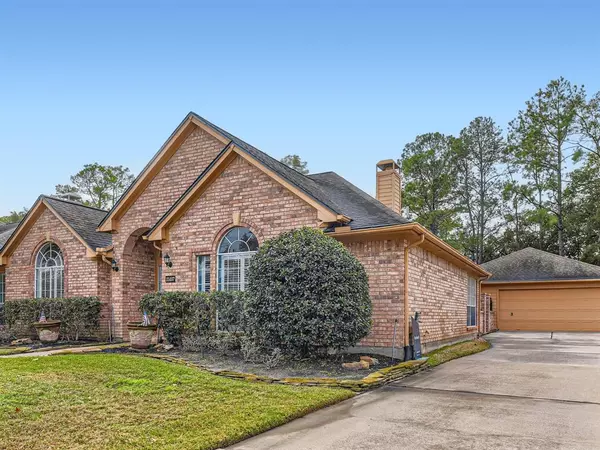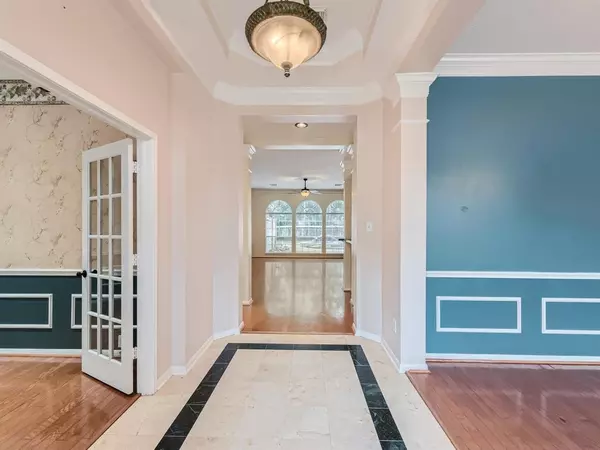$440,000
For more information regarding the value of a property, please contact us for a free consultation.
3 Beds
2.1 Baths
2,777 SqFt
SOLD DATE : 02/20/2024
Key Details
Property Type Single Family Home
Listing Status Sold
Purchase Type For Sale
Square Footage 2,777 sqft
Price per Sqft $145
Subdivision Longwood Village Sec 03
MLS Listing ID 29653481
Sold Date 02/20/24
Style Traditional
Bedrooms 3
Full Baths 2
Half Baths 1
HOA Fees $91/ann
HOA Y/N 1
Year Built 1995
Annual Tax Amount $9,592
Tax Year 2023
Lot Size 9,916 Sqft
Acres 0.2276
Property Description
Click the Virtual Tour link to view the 3D walkthrough. Welcome to this exquisite home nestled in a charming community and backing up to the greenbelt. This beautiful residence offers multiple living spaces, including a spacious living room with a cozy fireplace and built-in shelving. The formal dining area is perfect for hosting gatherings, while the well-appointed kitchen showcases ample cabinet and GRANITE counter space, a convenient butler's pantry, and a delightful breakfast nook, creating an inviting atmosphere for all meals. The primary bedroom is a true retreat with bay windows that flood the space with natural light, and an ensuite bath that features a jetted tub, a standing shower, and a generously sized walk-in closet. Step outside to the private oasis, complete with an in-ground jacuzzi, a stunning stone patio, and a fenced yard surrounded by lush greenery or retreat to the adjacent oversized garage with ample storage and dedicated workspace!
Location
State TX
County Harris
Area Cypress North
Rooms
Bedroom Description En-Suite Bath,Primary Bed - 1st Floor,Walk-In Closet
Other Rooms Breakfast Room, Formal Dining, Kitchen/Dining Combo, Living Area - 1st Floor, Utility Room in House
Master Bathroom Half Bath, Primary Bath: Double Sinks, Primary Bath: Jetted Tub, Primary Bath: Separate Shower, Secondary Bath(s): Tub/Shower Combo
Kitchen Breakfast Bar, Butler Pantry, Island w/ Cooktop, Kitchen open to Family Room, Pantry
Interior
Interior Features Crown Molding, Window Coverings
Heating Central Gas
Cooling Central Electric
Flooring Carpet, Tile
Fireplaces Number 1
Exterior
Exterior Feature Back Green Space, Back Yard, Back Yard Fenced, Fully Fenced, Patio/Deck, Spa/Hot Tub
Parking Features Attached/Detached Garage
Garage Spaces 2.0
Garage Description Workshop
Roof Type Composition
Private Pool No
Building
Lot Description Greenbelt, Subdivision Lot
Faces Northeast
Story 1
Foundation Slab
Lot Size Range 0 Up To 1/4 Acre
Water Water District
Structure Type Brick
New Construction No
Schools
Elementary Schools Hamilton Elementary School
Middle Schools Hamilton Middle School (Cypress-Fairbanks)
High Schools Cy-Fair High School
School District 13 - Cypress-Fairbanks
Others
HOA Fee Include Other
Senior Community No
Restrictions Deed Restrictions
Tax ID 118-368-001-0009
Ownership Full Ownership
Energy Description Ceiling Fans
Acceptable Financing Cash Sale, Conventional, VA
Tax Rate 2.3693
Disclosures Mud, Sellers Disclosure
Listing Terms Cash Sale, Conventional, VA
Financing Cash Sale,Conventional,VA
Special Listing Condition Mud, Sellers Disclosure
Read Less Info
Want to know what your home might be worth? Contact us for a FREE valuation!

Our team is ready to help you sell your home for the highest possible price ASAP

Bought with Lou Morgan, REALTOR
"My job is to find and attract mastery-based agents to the office, protect the culture, and make sure everyone is happy! "






