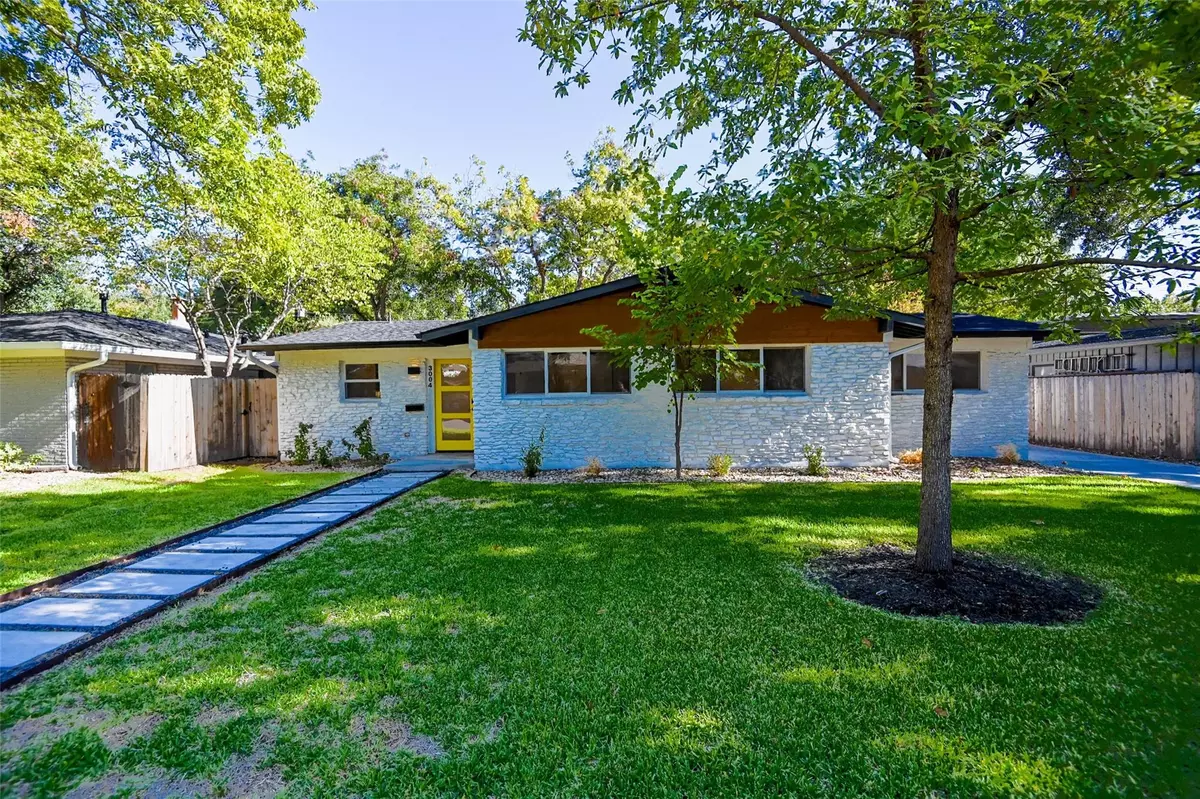$1,200,000
For more information regarding the value of a property, please contact us for a free consultation.
4 Beds
3 Baths
2,972 SqFt
SOLD DATE : 03/26/2024
Key Details
Property Type Single Family Home
Sub Type Single Family Residence
Listing Status Sold
Purchase Type For Sale
Square Footage 2,972 sqft
Price per Sqft $397
Subdivision Allandale Terrace
MLS Listing ID 5865712
Sold Date 03/26/24
Bedrooms 4
Full Baths 3
Originating Board actris
Year Built 1959
Annual Tax Amount $25,327
Tax Year 2023
Lot Size 9,875 Sqft
Property Description
Breathtaking down-to-the-studs remodel in the heart of idyllic Allandale, a highly desirable and family-friendly Austin neighborhood known for its large lots, mature trees and central location. This tasteful 4 bedroom 3 bath single story home features multiple living spaces separated by a large, double-sided fireplace. Natural light pours into the flexible dining/2nd living space through 3 large sliding glass doors that lead to an expansive deck overlooking a backyard with large shade trees with ample room to build a custom in-ground pool or design your own spacious outdoor retreat. Inside, the chef's kitchen includes all Kitchen-Aid stainless steel appliances, soft-close cabinets and a large center island with stylish waterfall countertops. The two pantries, a large butler's pantry and a walk-in pantry, provide plenty of storage as well as extra counter prep space, perfect for entertaining! Quiet and isolated in the rear of the property is the primary suite with elegant high ceilings and its own private patio. The second bedroom features its own ensuite while the 3rd and 4th bedrooms share another conveniently located full bath. Walking distance to highly rated Gullett Elementary and convenient access to Mopac, 2222, Burnet Rd, and Anderson Ln. Enjoy a peaceful park-like surroundings while still just moments away from shopping, dining, and entertainment.
Location
State TX
County Travis
Rooms
Main Level Bedrooms 4
Interior
Interior Features Two Primary Suties, Quartz Counters, Electric Dryer Hookup, Gas Dryer Hookup, Eat-in Kitchen, Kitchen Island, Multiple Dining Areas, Multiple Living Areas, Open Floorplan, Primary Bedroom on Main, Recessed Lighting, Walk-In Closet(s), Washer Hookup
Heating Central
Cooling Central Air
Flooring Tile, Wood
Fireplaces Number 2
Fireplaces Type Electric
Fireplace Y
Appliance Dishwasher, Gas Range, Free-Standing Gas Range, Refrigerator, Tankless Water Heater
Exterior
Exterior Feature No Exterior Steps, Private Entrance, Private Yard
Fence Back Yard, Wood
Pool None
Community Features Park, Playground, Walk/Bike/Hike/Jog Trail(s
Utilities Available Electricity Connected, Natural Gas Connected, Sewer Connected, Water Connected
Waterfront Description None
View None
Roof Type Shingle
Accessibility Adaptable Bathroom Walls, Accessible Hallway(s), Accessible Kitchen
Porch Deck, Front Porch
Total Parking Spaces 4
Private Pool No
Building
Lot Description Sprinkler - In Rear, Sprinkler - Drip Only/Bubblers, Sprinkler - In Front, Trees-Moderate
Faces West
Foundation Slab
Sewer Public Sewer
Water Public
Level or Stories One
Structure Type HardiPlank Type,Board & Batten Siding,Stucco
New Construction No
Schools
Elementary Schools Gullett
Middle Schools Lamar (Austin Isd)
High Schools Mccallum
School District Austin Isd
Others
Restrictions None
Ownership Fee-Simple
Acceptable Financing Cash, Conventional, FHA, VA Loan, See Remarks
Tax Rate 1.9749
Listing Terms Cash, Conventional, FHA, VA Loan, See Remarks
Special Listing Condition See Remarks
Read Less Info
Want to know what your home might be worth? Contact us for a FREE valuation!

Our team is ready to help you sell your home for the highest possible price ASAP
Bought with @ properties Christie's International

"My job is to find and attract mastery-based agents to the office, protect the culture, and make sure everyone is happy! "

